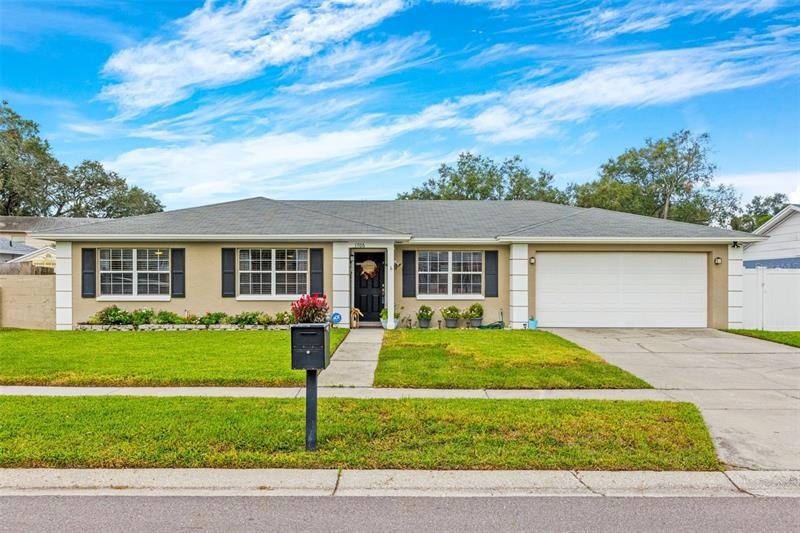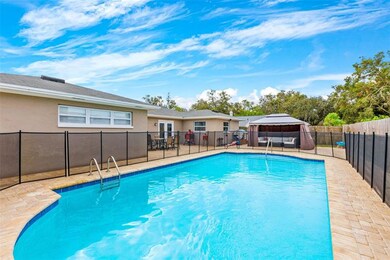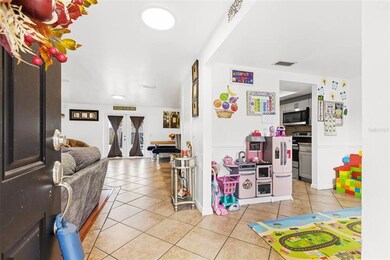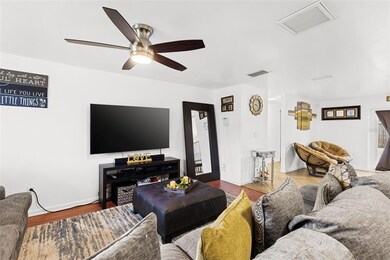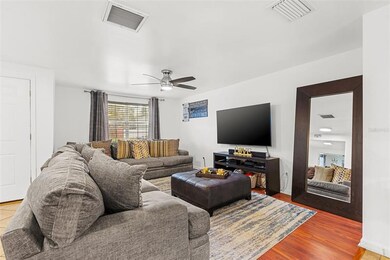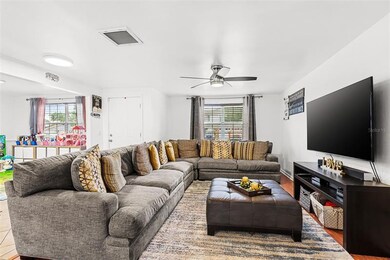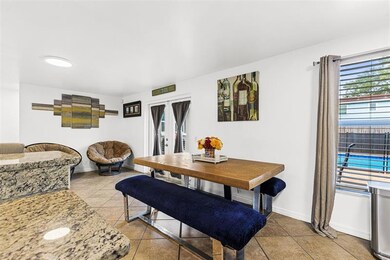
1706 Sloop Place Brandon, FL 33511
Highlights
- In Ground Pool
- Deck
- Attic
- Open Floorplan
- Traditional Architecture
- Pool View
About This Home
As of December 2022Absolutely beautiful!!! Get ready for some family fun in this stunning 4 bedroom, 2 bathroom pool home! When you first see this home you will immediately notice the gorgeous curb appeal. The landscaping and flowers are just lovely. When you enter the home it has a inviting open, spacious floor plan and diagonal tile flooring throughout the living space. This home offers a great amount of open living and is the perfect home for entertaining. On the right side (when walking in) is a dining area that is currently being used as a playroom but would make a great office space or exercise room. The kitchen has gorgeous granite countertops, grey cabinets, and a stunning tile backsplash. There are stainless steel appliances, attractive overhead lighting above the breakfast bar area, and plenty of storage for all your pot and pans and cooking needs. This is a split floor plan with 3 bedrooms with wood flooring and the master on the other side of the house which gives you lots of privacy and a private entrance onto the pool terrace area. The master bedroom has beautiful bamboo flooring and a spacious, large walk-in closet, and a large walk-in shower. The second bathroom has a brand-new vanity with new fixtures. The pool area is the masterpiece of this home with an oversized paved patio area. Enjoy all of our beautiful Florida weather right from your own fully fenced backyard with an inviting, large, and relaxing pool. The patio space is great to add your comfortable outdoor furniture and relax under the gazebo. This outdoor space is also perfect for the grill master of the family as the outdoor area is large enough for grills, lounge chairs, and a dining table set. The inside laundry is located off of the garage entrance into the home. This home is just minutes from Brandon Town Center Mall, a short drive to Downtown Tampa, and Tampa International airport. It's also conveniently located to I-275, and I-4. Schedule your private showing today!
Last Agent to Sell the Property
KELLER WILLIAMS REALTY- PALM H License #604183 Listed on: 10/19/2022

Home Details
Home Type
- Single Family
Est. Annual Taxes
- $3,319
Year Built
- Built in 1973
Lot Details
- 7,500 Sq Ft Lot
- Lot Dimensions are 75x100
- West Facing Home
- Wood Fence
- Mature Landscaping
- Irrigation
- Property is zoned RSC-6
Parking
- 2 Car Attached Garage
- Garage Door Opener
- Driveway
- On-Street Parking
- Open Parking
Home Design
- Traditional Architecture
- Shingle Roof
- Stucco
Interior Spaces
- 1,819 Sq Ft Home
- 1-Story Property
- Open Floorplan
- Ceiling Fan
- Blinds
- French Doors
- Family Room Off Kitchen
- Combination Dining and Living Room
- Inside Utility
- Laundry Room
- Pool Views
- Attic
Kitchen
- Eat-In Kitchen
- Range
- Microwave
- Ice Maker
- Dishwasher
- Disposal
Flooring
- Laminate
- Tile
Bedrooms and Bathrooms
- 4 Bedrooms
- Split Bedroom Floorplan
- Walk-In Closet
- 2 Full Bathrooms
Pool
- In Ground Pool
- Pool Deck
- Child Gate Fence
- Pool Lighting
Outdoor Features
- Deck
- Patio
- Gazebo
- Rear Porch
Location
- City Lot
Schools
- Kingswood Elementary School
- Rodgers Middle School
- Brandon High School
Utilities
- Central Heating and Cooling System
- Thermostat
- Phone Available
- Cable TV Available
Community Details
- No Home Owners Association
- Brandon Tradewinds Subdivision
Listing and Financial Details
- Down Payment Assistance Available
- Homestead Exemption
- Visit Down Payment Resource Website
- Legal Lot and Block 6 / 3
- Assessor Parcel Number U-34-29-20-2JA-000003-00006.0
Ownership History
Purchase Details
Home Financials for this Owner
Home Financials are based on the most recent Mortgage that was taken out on this home.Purchase Details
Home Financials for this Owner
Home Financials are based on the most recent Mortgage that was taken out on this home.Purchase Details
Purchase Details
Purchase Details
Home Financials for this Owner
Home Financials are based on the most recent Mortgage that was taken out on this home.Purchase Details
Home Financials for this Owner
Home Financials are based on the most recent Mortgage that was taken out on this home.Purchase Details
Home Financials for this Owner
Home Financials are based on the most recent Mortgage that was taken out on this home.Purchase Details
Home Financials for this Owner
Home Financials are based on the most recent Mortgage that was taken out on this home.Similar Homes in Brandon, FL
Home Values in the Area
Average Home Value in this Area
Purchase History
| Date | Type | Sale Price | Title Company |
|---|---|---|---|
| Warranty Deed | $420,000 | Wollinka Wikle Title | |
| Warranty Deed | $225,000 | Faairway Title Co | |
| Deed | $58,800 | None Available | |
| Deed | $158,800 | -- | |
| Special Warranty Deed | $135,096 | Resource Title Agency Inc | |
| Interfamily Deed Transfer | $65,300 | Premier Title Services Inc | |
| Warranty Deed | $132,000 | Fidelity National Title Insu | |
| Warranty Deed | $95,500 | -- |
Mortgage History
| Date | Status | Loan Amount | Loan Type |
|---|---|---|---|
| Open | $399,000 | New Conventional | |
| Previous Owner | $204,900 | Credit Line Revolving | |
| Previous Owner | $213,750 | New Conventional | |
| Previous Owner | $133,097 | FHA | |
| Previous Owner | $175,000 | Fannie Mae Freddie Mac | |
| Previous Owner | $129,960 | FHA | |
| Previous Owner | $20,000 | Credit Line Revolving | |
| Previous Owner | $94,784 | FHA |
Property History
| Date | Event | Price | Change | Sq Ft Price |
|---|---|---|---|---|
| 05/29/2025 05/29/25 | For Sale | $439,900 | +4.7% | $242 / Sq Ft |
| 12/20/2022 12/20/22 | Sold | $420,000 | -1.2% | $231 / Sq Ft |
| 11/19/2022 11/19/22 | Pending | -- | -- | -- |
| 10/19/2022 10/19/22 | For Sale | $425,000 | +88.9% | $234 / Sq Ft |
| 08/17/2018 08/17/18 | Off Market | $225,000 | -- | -- |
| 04/14/2017 04/14/17 | Sold | $225,000 | 0.0% | $124 / Sq Ft |
| 03/18/2017 03/18/17 | Pending | -- | -- | -- |
| 03/17/2017 03/17/17 | For Sale | $224,900 | -- | $124 / Sq Ft |
Tax History Compared to Growth
Tax History
| Year | Tax Paid | Tax Assessment Tax Assessment Total Assessment is a certain percentage of the fair market value that is determined by local assessors to be the total taxable value of land and additions on the property. | Land | Improvement |
|---|---|---|---|---|
| 2024 | $4,955 | $292,608 | -- | -- |
| 2023 | $4,779 | $284,085 | $47,250 | $236,835 |
| 2022 | $3,368 | $207,170 | $0 | $0 |
| 2021 | $3,319 | $201,136 | $0 | $0 |
| 2020 | $3,229 | $198,359 | $0 | $0 |
| 2019 | $3,124 | $193,899 | $0 | $0 |
| 2018 | $3,069 | $190,284 | $0 | $0 |
| 2017 | $2,586 | $128,647 | $0 | $0 |
| 2016 | $2,400 | $110,152 | $0 | $0 |
| 2015 | $2,249 | $100,138 | $0 | $0 |
| 2014 | $2,019 | $91,035 | $0 | $0 |
| 2013 | -- | $87,804 | $0 | $0 |
Agents Affiliated with this Home
-
Jodi Avery

Seller's Agent in 2022
Jodi Avery
KELLER WILLIAMS REALTY- PALM H
(727) 772-0772
3 in this area
415 Total Sales
-
Yukiko Block

Buyer's Agent in 2022
Yukiko Block
REALTY ONE GROUP SUNSHINE
(727) 293-5100
1 in this area
37 Total Sales
-
Hichem Melliti
H
Seller's Agent in 2017
Hichem Melliti
QUICKSILVER REAL ESTATE GROUP
(813) 298-5244
7 Total Sales
-
Rene Carpena

Buyer's Agent in 2017
Rene Carpena
FLORIDA'S 1ST CHOICE RLTY LLC
(813) 235-5522
1 in this area
19 Total Sales
Map
Source: Stellar MLS
MLS Number: U8178111
APN: U-34-29-20-2JA-000003-00006.0
- 732 Tradewinds Dr
- 724 Tradewinds Dr
- 838 Vino Verde Cir
- 606 Brentwood Place
- 1301 Flaxwood Ave
- 1408 Birchstone Ave
- 706 Kingswood Loop
- 614 Vintage Way
- 713 Dorado Ct
- 607 Vintage Way
- 702 Dorado Ct
- 705 Loma Linda Ct
- 2207 Boxwood Way
- 1224 Cressford Place
- 603 Royal Crest Dr
- 1312 Foxboro Dr
- 1007 Morfield Ln
- 1721 Loriana St
- 1601 Fluorshire Dr
- 1603 Fluorshire Dr
