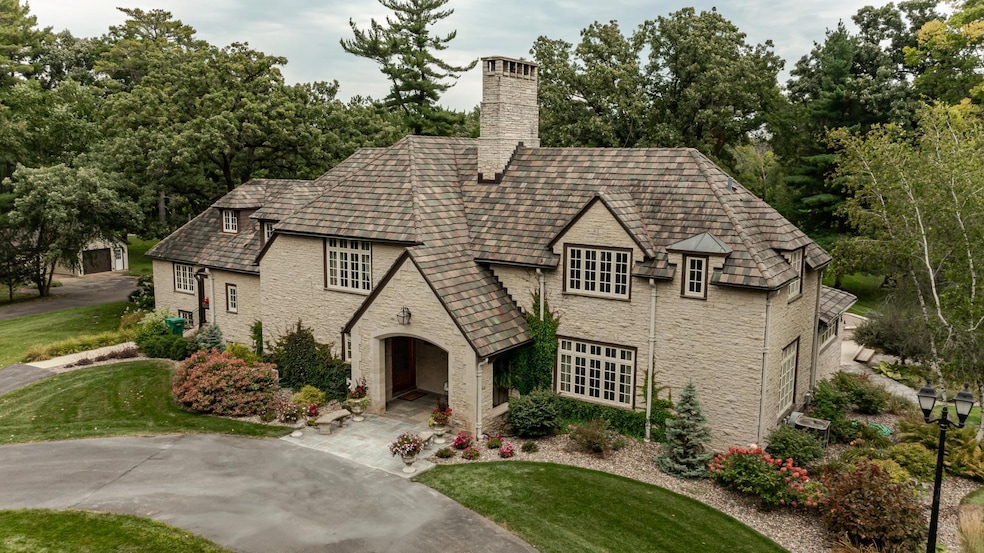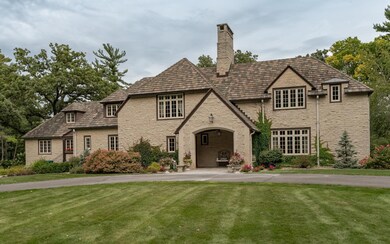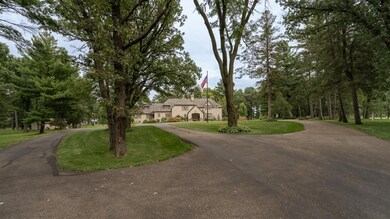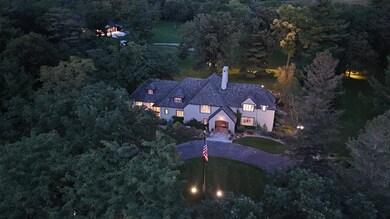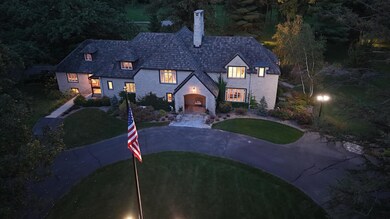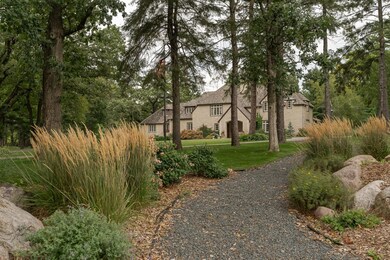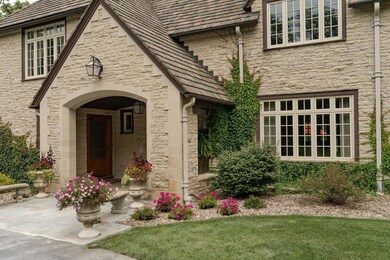
1707 28th St NE Austin, MN 55912
Highlights
- On Golf Course
- 4 Fireplaces
- Den
- 202,554 Sq Ft lot
- No HOA
- The kitchen features windows
About This Home
As of October 2024Welcome to 1707 28th St NE in thriving Austin MN, a truly unique and historic estate that seamlessly blends timeless elegance with modern comfort. Situated on the 4th fairway of the esteemed Austin Country Club golf course, this exquisite home offers unparalleled views and privacy. This is more than just a residence, it's a rare opportunity to own a piece of Austin's rich history while enjoying an unrivaled natural setting.
Originally built in 1941, this historic estate features 5 bedrooms, 4 full bathrooms, and 2 half baths. Designed for entertaining, yet offering a cozy and comfortable atmosphere, the home perfectly blends its historic charm with modern updates for convenience and comfort.
This private 4.65-acre lot is uniquely positioned between the Austin Country Club on one side and the Hormel Nature Center on the other. You can easily hop in your golf cart or take a short walk to the recently renovated ACC clubhouse with dining, golf, tennis, pickleball, and more. Step out your back door and directly into the 500-acre Jay Hormel Nature Center, where you can explore its 9+ miles of beautifully groomed and manicured trails. This exceptional location is truly one-of-a-kind.
Home Details
Home Type
- Single Family
Est. Annual Taxes
- $14,006
Year Built
- Built in 1941
Lot Details
- 4.65 Acre Lot
- Lot Dimensions are 439x1980
- On Golf Course
- Street terminates at a dead end
- Irregular Lot
Parking
- 5 Car Garage
- Heated Garage
- Tuck Under Garage
- Garage Door Opener
Home Design
- Tile Roof
Interior Spaces
- 2-Story Property
- 4 Fireplaces
- Wood Burning Fireplace
- Family Room
- Living Room
- Den
- Washer and Dryer Hookup
Kitchen
- Range
- Microwave
- Dishwasher
- The kitchen features windows
Bedrooms and Bathrooms
- 5 Bedrooms
Finished Basement
- Walk-Out Basement
- Basement Fills Entire Space Under The House
- Sump Pump
- Natural lighting in basement
Utilities
- Forced Air Heating and Cooling System
- Boiler Heating System
- Well
Community Details
- No Home Owners Association
- Dobbins Creek Estates Subdivision
Listing and Financial Details
- Assessor Parcel Number 341940050
Ownership History
Purchase Details
Home Financials for this Owner
Home Financials are based on the most recent Mortgage that was taken out on this home.Purchase Details
Purchase Details
Home Financials for this Owner
Home Financials are based on the most recent Mortgage that was taken out on this home.Similar Home in Austin, MN
Home Values in the Area
Average Home Value in this Area
Purchase History
| Date | Type | Sale Price | Title Company |
|---|---|---|---|
| Deed | $1,500,000 | -- | |
| Quit Claim Deed | -- | -- | |
| Warranty Deed | $683,900 | -- |
Mortgage History
| Date | Status | Loan Amount | Loan Type |
|---|---|---|---|
| Previous Owner | $417,000 | New Conventional | |
| Previous Owner | $125,000 | New Conventional | |
| Previous Owner | $150,000 | Credit Line Revolving | |
| Previous Owner | $417,000 | New Conventional | |
| Previous Owner | $70,000 | Credit Line Revolving |
Property History
| Date | Event | Price | Change | Sq Ft Price |
|---|---|---|---|---|
| 10/25/2024 10/25/24 | Sold | $1,500,000 | +7.5% | $177 / Sq Ft |
| 09/11/2024 09/11/24 | Pending | -- | -- | -- |
| 08/23/2024 08/23/24 | For Sale | $1,395,000 | +104.0% | $165 / Sq Ft |
| 10/25/2013 10/25/13 | Sold | $683,814 | -1.6% | $81 / Sq Ft |
| 09/09/2013 09/09/13 | Pending | -- | -- | -- |
| 12/04/2012 12/04/12 | For Sale | $695,000 | -- | $82 / Sq Ft |
Tax History Compared to Growth
Tax History
| Year | Tax Paid | Tax Assessment Tax Assessment Total Assessment is a certain percentage of the fair market value that is determined by local assessors to be the total taxable value of land and additions on the property. | Land | Improvement |
|---|---|---|---|---|
| 2024 | $15,154 | $1,036,400 | $150,000 | $886,400 |
| 2023 | $14,006 | $1,021,500 | $150,000 | $871,500 |
| 2022 | $14,096 | $979,600 | $150,000 | $829,600 |
| 2021 | $12,762 | $887,800 | $175,000 | $712,800 |
| 2020 | $12,470 | $793,200 | $175,000 | $618,200 |
| 2018 | $34 | $748,100 | $175,000 | $573,100 |
| 2017 | $9,928 | $0 | $0 | $0 |
| 2016 | $9,352 | $0 | $0 | $0 |
| 2015 | -- | $0 | $0 | $0 |
Agents Affiliated with this Home
-
Colin Patterson

Seller's Agent in 2024
Colin Patterson
Dwell Realty Group LLC
(806) 773-1423
14 in this area
36 Total Sales
-
Jerry Wolesky

Buyer's Agent in 2024
Jerry Wolesky
Fawver Agency
(507) 279-2174
151 in this area
170 Total Sales
-
J
Seller's Agent in 2013
Julie McHugh
RE/MAX
-
M
Buyer's Agent in 2013
Mary Lindgren
Fuhrman Real Estate
Map
Source: NorthstarMLS
MLS Number: 6584992
APN: 34-194-0050
- TBD 220 St
- 56325 220th St
- 2006 13th Ave NE
- 1805 12th Ave NE
- 1306 18th Dr NE
- 2101 6th Ave NE
- 1302 18th Dr NE
- 2114 5th Ave NE
- 1312 18th St NE
- 1309 18th St NE
- 1900 10th Place NE
- 57407 227th St
- 700 Oakland Place NE
- 1921 3rd Ave NE
- 2120 1st Ave SE
- 1821 4th Ave NE
- 2014 E Oakland Ave
- 2010 E Oakland Ave
- 1609 1st Ave NE
- 1809 4th Ave SE
