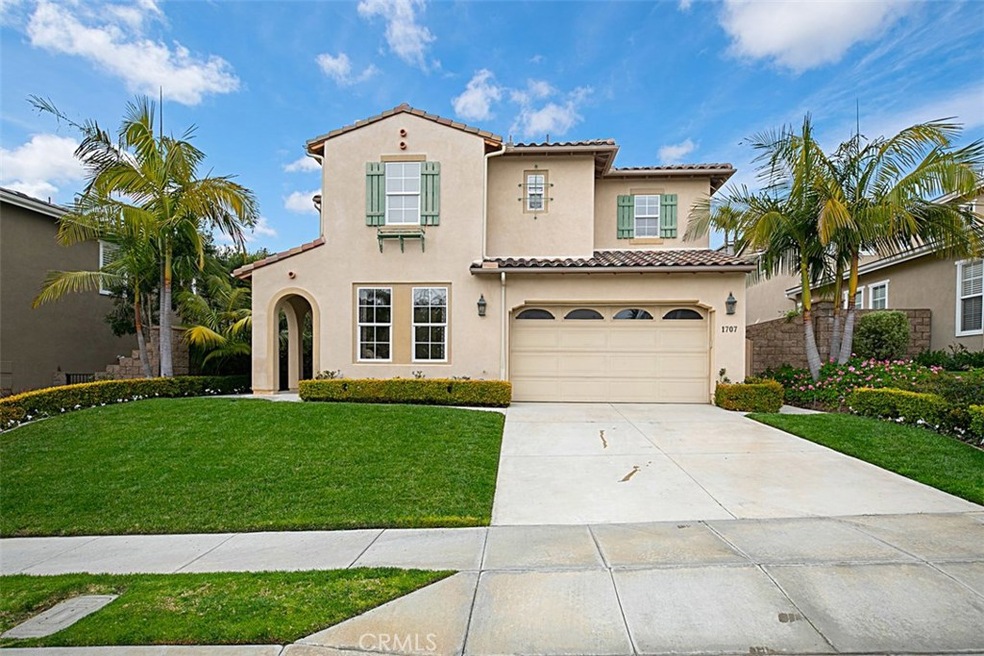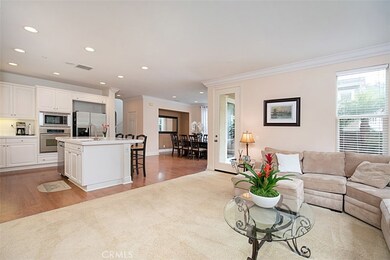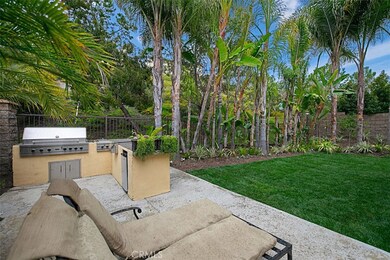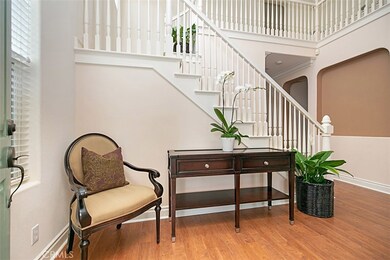
1707 Colina Terrestre San Clemente, CA 92673
Forster Ranch NeighborhoodEstimated Value: $1,919,000 - $2,309,000
Highlights
- Heated In Ground Pool
- Gated Community
- Open Floorplan
- Marblehead Elementary School Rated A-
- Peek-A-Boo Views
- Clubhouse
About This Home
As of May 2019"JUST REDUCED" JUST REDUCED!!! The essence of gracious living in the highly sought of the gated community of the Reserve West! This immaculate freshly painted home features 2,837 square feet , Open Floor Plan with abundance of natural lights, Four bedrooms 3.5 baths. One bedroom has a peak-a-boo ocean view. another bedroom was converted into a Retreat Room with a Romantic balcony adjoining the large Master Suite. Master bathroom has double vanities, sinks, soaking tub, and a spacious Walk in Closet. Spacious and bright kitchen has a center island, newer steel appliances, lots of cabinets and storage. Lovely and large family Room perfect for entertaining family and friends. Gracious Dinning Room leads to a relaxing atmosphere, light ocean breeze patio. Amazing tropical foliage landscapes and manicured backyard. Enjoy the Patio Oasis, built-in BBQ, sink and fridge. The Reserve West boasts impressive architecture and no Mello Roos. Amenities: Pool, Spa, Club House and Soccer Fields. It is close to the beach, San Clemente Pier and Outlets, famous surf break, hiking trails, Shopping, train station and freeways. Master Bedroom has a Retreat and can be easily converted to the 4 bedrooms as shown in County Records. MAKE THIS ONE A MUST SEE!!!
Last Agent to Sell the Property
T.N.G. Real Estate Consultants License #00815246 Listed on: 03/06/2019

Co-Listed By
Zorina Reyes
HomeSmart, Evergreen Realty License #00812027
Home Details
Home Type
- Single Family
Est. Annual Taxes
- $12,124
Year Built
- Built in 2003
Lot Details
- 6,133 Sq Ft Lot
- Cul-De-Sac
- Back and Front Yard
HOA Fees
- $260 Monthly HOA Fees
Parking
- 3 Car Attached Garage
- Parking Available
- Tandem Garage
- Two Garage Doors
Home Design
- Slab Foundation
- Fire Rated Drywall
- Tile Roof
- Concrete Roof
- Pre-Cast Concrete Construction
- Stucco
Interior Spaces
- 2,837 Sq Ft Home
- Open Floorplan
- Built-In Features
- Crown Molding
- Drapes & Rods
- Casement Windows
- French Doors
- Formal Entry
- Family Room with Fireplace
- Family Room Off Kitchen
- Living Room
- Dining Room
- Laminate Flooring
- Peek-A-Boo Views
- Laundry Room
Kitchen
- Open to Family Room
- Gas Oven
- Built-In Range
- Dishwasher
- Kitchen Island
- Disposal
Bedrooms and Bathrooms
- 4 Bedrooms
- Retreat
- All Upper Level Bedrooms
- Walk-In Closet
- Dual Vanity Sinks in Primary Bathroom
- Soaking Tub
Home Security
- Carbon Monoxide Detectors
- Fire and Smoke Detector
Pool
- Heated In Ground Pool
- In Ground Spa
- Gunite Pool
- Gunite Spa
Outdoor Features
- Concrete Porch or Patio
- Exterior Lighting
- Rain Gutters
Utilities
- Forced Air Heating and Cooling System
- Natural Gas Connected
- Sewer on Bond
Listing and Financial Details
- Tax Lot 66
- Tax Tract Number 16210
- Assessor Parcel Number 67928242
Community Details
Overview
- Reverve Association, Phone Number (949) 450-0202
Amenities
- Outdoor Cooking Area
- Community Fire Pit
- Community Barbecue Grill
- Picnic Area
- Clubhouse
Recreation
- Sport Court
- Community Playground
- Community Pool
- Community Spa
- Hiking Trails
Security
- Security Service
- Gated Community
Ownership History
Purchase Details
Home Financials for this Owner
Home Financials are based on the most recent Mortgage that was taken out on this home.Purchase Details
Home Financials for this Owner
Home Financials are based on the most recent Mortgage that was taken out on this home.Similar Homes in San Clemente, CA
Home Values in the Area
Average Home Value in this Area
Purchase History
| Date | Buyer | Sale Price | Title Company |
|---|---|---|---|
| Kenney Family Trust | $1,002,000 | Orange Coast Ttl Co Of Socal | |
| Kobayashi Darren T | $594,500 | First American Title Co |
Mortgage History
| Date | Status | Borrower | Loan Amount |
|---|---|---|---|
| Open | Kenney Joseph Anthony | $399,999 | |
| Closed | Kenney Family Trust | $106,000 | |
| Open | Kenney Joseph Anthony | $995,000 | |
| Closed | Kenney Joseph Anthony | $1,005,000 | |
| Closed | Kenney Family Trust | $1,000,000 | |
| Previous Owner | Kobayashi Darren T | $387,500 | |
| Previous Owner | Kobayashi Darren T | $200,000 | |
| Previous Owner | Kobayashi Darren T | $100,000 | |
| Previous Owner | Kobayashi Darren T | $475,536 |
Property History
| Date | Event | Price | Change | Sq Ft Price |
|---|---|---|---|---|
| 05/30/2019 05/30/19 | Sold | $1,001,675 | -11.3% | $353 / Sq Ft |
| 04/26/2019 04/26/19 | Pending | -- | -- | -- |
| 04/18/2019 04/18/19 | Price Changed | $1,129,000 | +2.7% | $398 / Sq Ft |
| 04/16/2019 04/16/19 | Price Changed | $1,099,000 | -7.6% | $387 / Sq Ft |
| 03/06/2019 03/06/19 | For Sale | $1,188,888 | -- | $419 / Sq Ft |
Tax History Compared to Growth
Tax History
| Year | Tax Paid | Tax Assessment Tax Assessment Total Assessment is a certain percentage of the fair market value that is determined by local assessors to be the total taxable value of land and additions on the property. | Land | Improvement |
|---|---|---|---|---|
| 2024 | $12,124 | $1,095,474 | $526,656 | $568,818 |
| 2023 | $11,889 | $1,073,995 | $516,330 | $557,665 |
| 2022 | $11,679 | $1,052,937 | $506,206 | $546,731 |
| 2021 | $11,476 | $1,032,292 | $496,281 | $536,011 |
| 2020 | $11,373 | $1,021,708 | $491,193 | $530,515 |
| 2019 | $8,702 | $757,617 | $289,905 | $467,712 |
| 2018 | $8,561 | $742,762 | $284,220 | $458,542 |
| 2017 | $8,412 | $728,199 | $278,648 | $449,551 |
| 2016 | $8,268 | $713,921 | $273,184 | $440,737 |
| 2015 | $8,366 | $703,198 | $269,081 | $434,117 |
| 2014 | $8,229 | $689,424 | $263,810 | $425,614 |
Agents Affiliated with this Home
-
Rita Gonchar

Seller's Agent in 2019
Rita Gonchar
T.N.G. Real Estate Consultants
(714) 883-7653
11 Total Sales
-
Z
Seller Co-Listing Agent in 2019
Zorina Reyes
HomeSmart, Evergreen Realty
(714) 609-1266
-
Joseph Kenney
J
Buyer's Agent in 2019
Joseph Kenney
Shoreline Realty & Investments
(949) 492-0400
1 in this area
3 Total Sales
Map
Source: California Regional Multiple Listing Service (CRMLS)
MLS Number: PW19052196
APN: 679-282-42
- 1711 Colina Terrestre
- 2818 Via Blanco
- 2438 Calle Aquamarina
- 703 Calle Cumbre
- 1110 Novilunio
- 4505 Cresta Babia
- 2144 Camino Laurel Unit 93
- 53 Via Palacio
- 2146 Via Aguila
- 609 Calle Reata
- 317 Calle Corral
- 2115 Via Viejo
- 2122 Via Aguila Unit 200
- 55 Via Sonrisa
- 164 Mira Velero
- 101 Mira Adelante Unit 101
- 2170 Via Teca Unit 63
- 209 Mira Adelante
- 2035 Via Vina
- 303 Calle Paisano
- 1707 Colina Terrestre
- 1709 Colina Terrestre
- 1705 Colina Terrestre
- 1703 Colina Terrestre
- 1706 Colina Terrestre
- 1713 Colina Terrestre
- 1708 Colina Terrestre
- 1704 Colina Terrestre
- 1710 Colina Terrestre
- 1702 Colina Terrestre
- 1904 Colina Salida Del Sol
- 1906 Colina Salida Del Sol
- 1701 Colina Terrestre
- 1902 Colina Salida Del Sol
- 1908 Colina Salida Del Sol
- 1712 Colina Terrestre
- 1900 Colina Salida Del Sol
- 1910 Colina Salida Del Sol
- 1714 Colina Terrestre
- 1912 Colina Salida Del Sol






