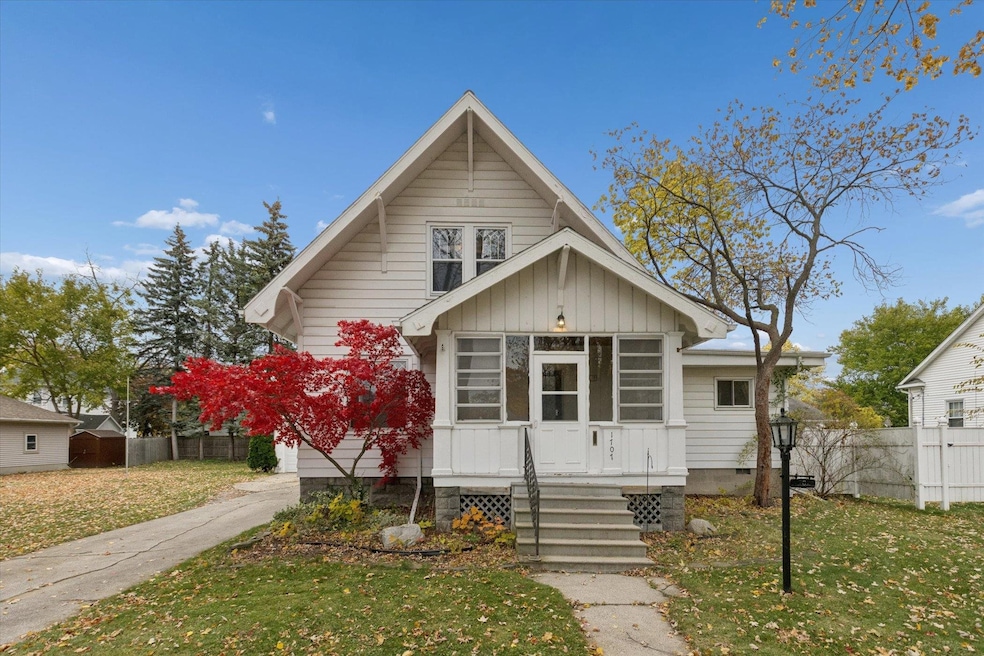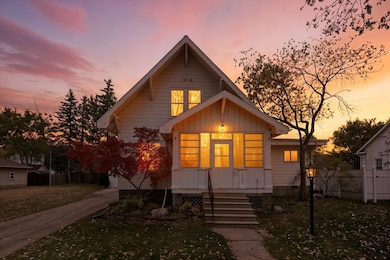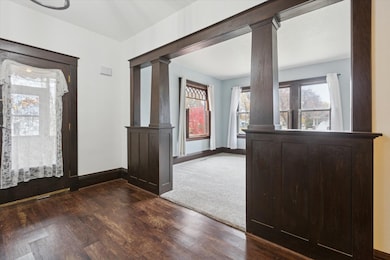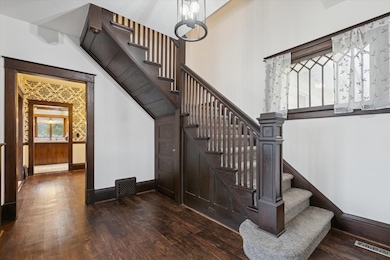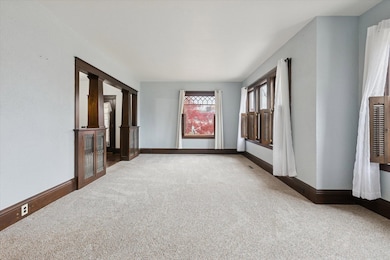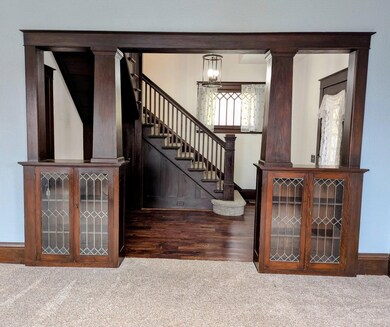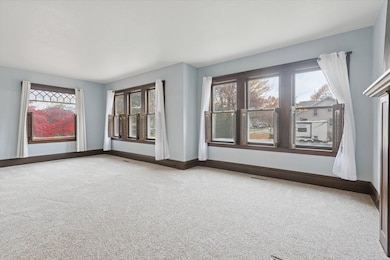1707 Wilson St Bay City, MI 48708
Estimated payment $1,056/month
Highlights
- Outdoor Pool
- Traditional Architecture
- Main Floor Bedroom
- Deck
- Wood Flooring
- 2-minute walk to Roosevelt Park
About This Home
This inviting South End home is sure to please even the most selective shopper! Offering 4 bedrooms- the main floor BR is an ensuite with abundant closet space, 2 full baths, a nicely appointed & updated kitchen, grand 10X13 foyer, spacious living & formal dining rooms, a serene enclosed front porch, full basement with office/craft room & workshop, privacy fenced yard with deck & pool, and a 2 1/2 car garage with loft storage, all on a true double lot! Updates include: new upstairs full bath, flooring throughout, 50 gallon water heater, and storm windows. The kitchen is equipped with a Hydrologic 1000 drinking water filter with a remineralization system, and the home's lead water line was also recently replaced. Situated in a picturesque neighborhood of lovely homes & mature trees, you're sure to appreciate the proximity to the Cass Ave. Boat Launch and Roosevelt Park within blocks from your front door!
Listing Agent
Ayre/Rhinehart Bay REALTORS License #BCRA-6501297382 Listed on: 11/05/2025
Home Details
Home Type
- Single Family
Est. Annual Taxes
Year Built
- Built in 1916
Lot Details
- 0.28 Acre Lot
- Lot Dimensions are 110'x110'
- Fenced Yard
Home Design
- Traditional Architecture
- Bungalow
Interior Spaces
- 2-Story Property
- Ceiling Fan
Kitchen
- Oven or Range
- Microwave
- Dishwasher
- Disposal
Flooring
- Wood
- Carpet
- Laminate
Bedrooms and Bathrooms
- 4 Bedrooms
- Main Floor Bedroom
- 2 Full Bathrooms
Laundry
- Dryer
- Washer
Basement
- Basement Fills Entire Space Under The House
- Block Basement Construction
Parking
- 2.5 Car Detached Garage
- Garage Door Opener
Outdoor Features
- Outdoor Pool
- Deck
- Porch
Utilities
- Forced Air Heating and Cooling System
- Heating System Uses Natural Gas
- Gas Water Heater
Listing and Financial Details
- Assessor Parcel Number 160-033-368-002-00
Map
Home Values in the Area
Average Home Value in this Area
Tax History
| Year | Tax Paid | Tax Assessment Tax Assessment Total Assessment is a certain percentage of the fair market value that is determined by local assessors to be the total taxable value of land and additions on the property. | Land | Improvement |
|---|---|---|---|---|
| 2025 | $2,384 | $73,500 | $0 | $0 |
| 2024 | $1,962 | $65,200 | $0 | $0 |
| 2023 | $1,868 | $56,000 | $0 | $0 |
| 2022 | $2,146 | $50,500 | $0 | $0 |
| 2021 | $2,018 | $48,800 | $48,800 | $0 |
| 2020 | $2,146 | $44,450 | $44,450 | $0 |
| 2019 | $2,099 | $43,450 | $0 | $0 |
| 2018 | $2,078 | $42,300 | $0 | $0 |
| 2017 | $1,852 | $37,750 | $0 | $0 |
| 2016 | $1,933 | $39,250 | $0 | $39,250 |
| 2015 | $2,167 | $42,500 | $0 | $42,500 |
| 2014 | $2,167 | $47,250 | $0 | $47,250 |
Property History
| Date | Event | Price | List to Sale | Price per Sq Ft | Prior Sale |
|---|---|---|---|---|---|
| 11/05/2025 11/05/25 | For Sale | $162,500 | +258.7% | $71 / Sq Ft | |
| 03/17/2017 03/17/17 | Sold | $45,300 | +4.1% | $21 / Sq Ft | View Prior Sale |
| 03/01/2017 03/01/17 | Pending | -- | -- | -- | |
| 02/08/2017 02/08/17 | For Sale | $43,500 | -- | $20 / Sq Ft |
Purchase History
| Date | Type | Sale Price | Title Company |
|---|---|---|---|
| Quit Claim Deed | -- | None Listed On Document | |
| Sheriffs Deed | $65,100 | Attorney | |
| Warranty Deed | $119,000 | -- | |
| Warranty Deed | $95,100 | -- |
Mortgage History
| Date | Status | Loan Amount | Loan Type |
|---|---|---|---|
| Previous Owner | $60,000 | Purchase Money Mortgage |
Source: Bay County Realtor® Association MLS
MLS Number: 50193689
APN: 09-160-033-368-002-00
- 1504 Mccormick St
- 208 34th St
- 1303 Wilson St
- 403 High St
- 805 Taylor St
- 1221 Marsac St
- 1208 Wilson St
- 513 31st St
- 2810 Mix Ave
- 2915 Garfield Ave
- 2107 S Jefferson St
- 1207 Hine St
- 2114 S Madison Ave
- 609 Mccormick St
- 618 Stanton St
- 809 28th St
- 1704 S Jefferson St
- 704 Marsac St
- 1802 34th St
- 709 Fraser St
- 2501 Fitzhugh St
- 901 Marsac #1 St
- 1011 Fraser St
- 509 N Grant St
- 509 Grant #8 St
- 702 N Grant St
- 814 Center Apt E Ave Unit E
- 814 Center Apt G Ave Unit G
- 701 Center Ave
- 701 Center #15 Ave Unit 15
- 701 Center #16 Ave Unit 16
- 701 Center #8 Ave Unit 8
- 1300 Center Ave
- 614 N Johnson St
- 614 N Johnson St Unit Downstairs
- 1312 5th #3 St
- 400 Gies St
- 706 1st St
- 209 S Woodbridge St
- 1305 Washington Ave Unit 8
