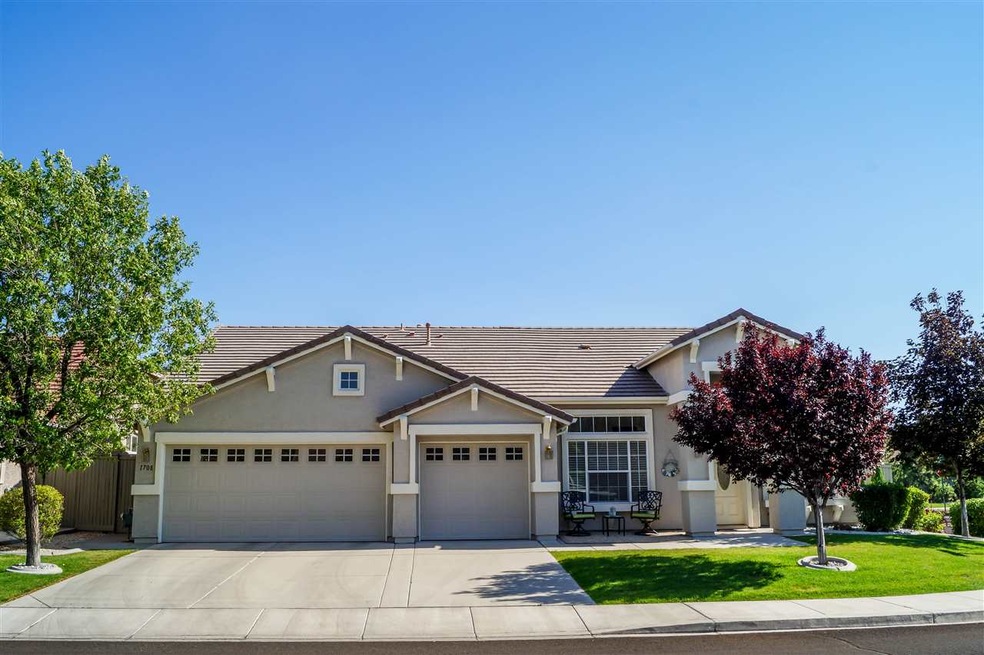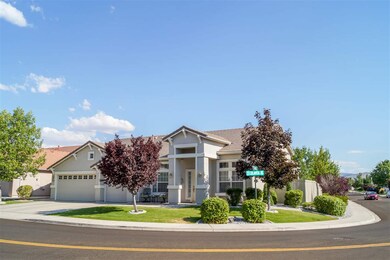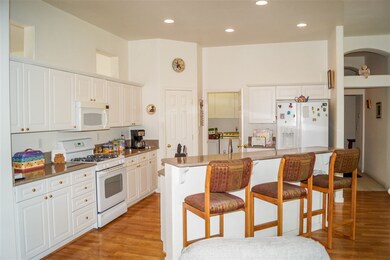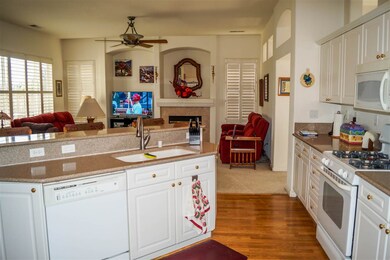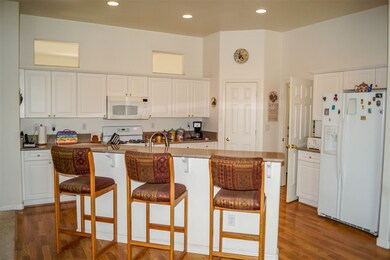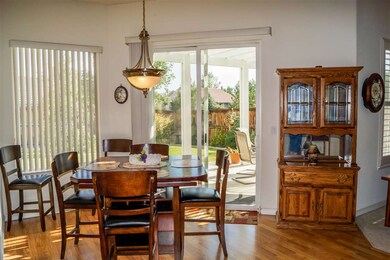
1708 Colavita Way Reno, NV 89521
Double Diamond NeighborhoodHighlights
- 1 Fireplace
- Kendyl Depoali Middle School Rated A-
- Ceramic Tile Flooring
About This Home
As of November 2019Beautiful single story Double Diamond home on a corner lot. The open floor plan and natural lighting make this light and bright. The kitchen has solid surface counter tops, large island with breakfast bar, spacious pantry and opens to the family room and breakfast nook. The master bedroom has a large walk in closet, ceiling fan, double sinks, and a garden tub to relax in after a hard day. The backyard is park-like with a patio cover which is perfect for entertaining outdoors., The 3 car garage is perfect for storing extra toys. 4th bedroom is currently being used as an office, but closet doors are the only thing needed to finish off as a bedroom.
Last Agent to Sell the Property
RE/MAX Prime Properties License #B.146449 Listed on: 08/02/2019

Home Details
Home Type
- Single Family
Est. Annual Taxes
- $3,097
Year Built
- Built in 2003
Lot Details
- 7,841 Sq Ft Lot
- Property is zoned PUD
HOA Fees
- $39 per month
Parking
- 3 Car Garage
Home Design
- Pitched Roof
- Tile Roof
Interior Spaces
- 2,233 Sq Ft Home
- 1 Fireplace
Kitchen
- Gas Range
- Microwave
- Dishwasher
- Disposal
Flooring
- Carpet
- Laminate
- Ceramic Tile
Bedrooms and Bathrooms
- 4 Bedrooms
- 2 Full Bathrooms
Schools
- Double Diamond Elementary School
- Depoali Middle School
- Damonte High School
Utilities
- Internet Available
Listing and Financial Details
- Assessor Parcel Number 16122301
Ownership History
Purchase Details
Home Financials for this Owner
Home Financials are based on the most recent Mortgage that was taken out on this home.Purchase Details
Home Financials for this Owner
Home Financials are based on the most recent Mortgage that was taken out on this home.Similar Homes in Reno, NV
Home Values in the Area
Average Home Value in this Area
Purchase History
| Date | Type | Sale Price | Title Company |
|---|---|---|---|
| Bargain Sale Deed | $480,000 | Ticor Title Reno | |
| Bargain Sale Deed | $274,500 | First American Title |
Mortgage History
| Date | Status | Loan Amount | Loan Type |
|---|---|---|---|
| Previous Owner | $150,000 | New Conventional | |
| Previous Owner | $145,598 | New Conventional | |
| Previous Owner | $150,000 | Unknown | |
| Previous Owner | $25,000 | Stand Alone Second | |
| Previous Owner | $125,000 | Fannie Mae Freddie Mac | |
| Previous Owner | $100,000 | Unknown |
Property History
| Date | Event | Price | Change | Sq Ft Price |
|---|---|---|---|---|
| 05/23/2025 05/23/25 | For Sale | $729,900 | +52.1% | $327 / Sq Ft |
| 11/13/2019 11/13/19 | Sold | $480,000 | -3.8% | $215 / Sq Ft |
| 10/09/2019 10/09/19 | Pending | -- | -- | -- |
| 08/24/2019 08/24/19 | Price Changed | $499,000 | -3.9% | $223 / Sq Ft |
| 08/02/2019 08/02/19 | For Sale | $519,000 | -- | $232 / Sq Ft |
Tax History Compared to Growth
Tax History
| Year | Tax Paid | Tax Assessment Tax Assessment Total Assessment is a certain percentage of the fair market value that is determined by local assessors to be the total taxable value of land and additions on the property. | Land | Improvement |
|---|---|---|---|---|
| 2025 | $3,592 | $139,638 | $44,450 | $95,188 |
| 2024 | $3,592 | $131,924 | $36,050 | $95,874 |
| 2023 | $3,485 | $133,919 | $43,155 | $90,764 |
| 2022 | $3,387 | $108,609 | $33,110 | $75,499 |
| 2021 | $3,287 | $101,843 | $26,810 | $75,033 |
| 2020 | $3,193 | $101,938 | $26,810 | $75,128 |
| 2019 | $3,097 | $97,697 | $25,410 | $72,287 |
| 2018 | $3,004 | $90,923 | $20,125 | $70,798 |
| 2017 | $2,919 | $87,508 | $17,955 | $69,553 |
| 2016 | $2,845 | $88,445 | $17,290 | $71,155 |
| 2015 | $2,840 | $86,000 | $15,225 | $70,775 |
| 2014 | $2,758 | $80,847 | $12,775 | $68,072 |
| 2013 | -- | $77,120 | $10,360 | $66,760 |
Agents Affiliated with this Home
-
David Hughes

Seller's Agent in 2025
David Hughes
Dickson Realty
(775) 771-1783
186 Total Sales
-
Bill Weishuhn

Seller's Agent in 2019
Bill Weishuhn
RE/MAX
(775) 527-0200
4 in this area
85 Total Sales
-
Colleen Barrett

Buyer's Agent in 2019
Colleen Barrett
Dickson Realty
(775) 848-5587
1 in this area
52 Total Sales
Map
Source: Northern Nevada Regional MLS
MLS Number: 190012009
APN: 161-223-01
- 10125 Lucente Way
- 10120 Canyon Country Rd
- 1635 Trailhead Dr
- 1845 Fledge Creek Dr
- 9739 Belville Dr
- 1681 Iron Mountain Dr
- 1745 Oxcart Ct
- 9900 Wilbur May Pkwy Unit 2406
- 9900 Wilbur May Pkwy Unit 3102
- 9900 Wilbur May Pkwy Unit 3403
- 9900 Wilbur May Pkwy Unit 4402
- 10320 Mott Dr
- 2001 Neviekay Ln
- 1556 Diamond Country Dr
- 1448 Gaucho Ln
- 10345 Rollins Dr
- 9543 Tencendur Ln
- 10005 Ellis Park Ln
- 1717 Burwood Cir
- 9822 Dyevera Ln
