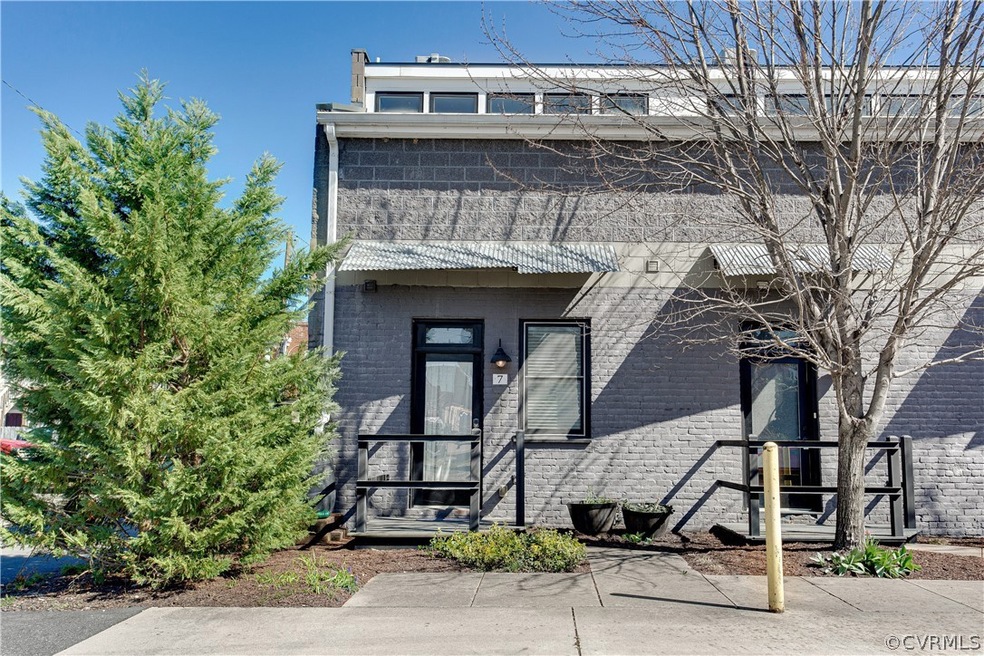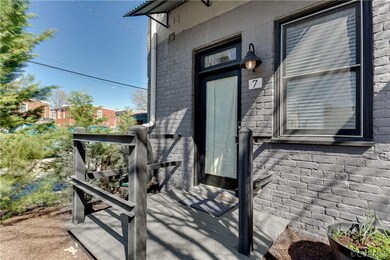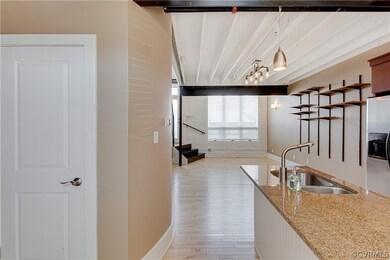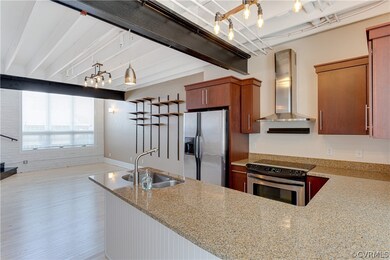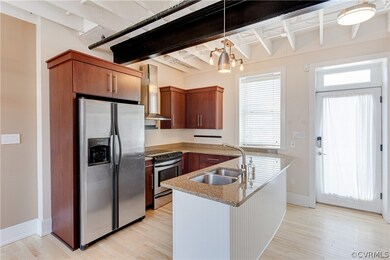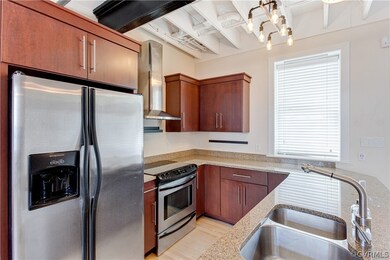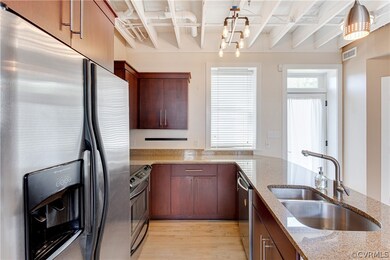
1708 W Cary St Unit 7 Richmond, VA 23220
The Fan NeighborhoodEstimated Value: $359,000 - $475,000
Highlights
- Deck
- Rowhouse Architecture
- High Ceiling
- Open High School Rated A+
- Wood Flooring
- 4-minute walk to Paradise Park
About This Home
As of May 2022Wonderful end-unit, industrial, lofted condo off Cary Street and within walking distance from Carytown, VCU Campus, Museum District and all of the area's awesome restaurants! This condo also offers it's own, private parking for 2 cars! When you walk inside, you're greeted by beautiful hardwood floors, an updated kitchen, exposed beamed industrial ceilings, and a wall of windows, offering amazing natural lighting. The first level also offers a closet, half bath, built-ins, and access to the rear deck with privacy fencing. Upstairs is a lofted bedroom, full bathroom, closet, and laundry. Outside the front door are your TWO PRIVATE off-street parking spots! There is also a garage behind the building for storage. HOA fee covers Water/Hot Water & Trash services. Don't miss this great opportunity!
Last Agent to Sell the Property
NextHome Advantage License #0225084174 Listed on: 03/24/2022

Townhouse Details
Home Type
- Townhome
Est. Annual Taxes
- $1,906
Year Built
- Built in 1940 | Remodeled
Lot Details
- 832
HOA Fees
- $317 Monthly HOA Fees
Parking
- 2 Car Garage
Home Design
- Rowhouse Architecture
- Flat Roof Shape
- Brick Exterior Construction
Interior Spaces
- 946 Sq Ft Home
- 1-Story Property
- Built-In Features
- Bookcases
- High Ceiling
- Ceiling Fan
- Stacked Washer and Dryer
Kitchen
- Stove
- Range Hood
- Ice Maker
- Dishwasher
- Granite Countertops
- Disposal
Flooring
- Wood
- Partially Carpeted
- Tile
Bedrooms and Bathrooms
- 1 Bedroom
- En-Suite Primary Bedroom
Home Security
Schools
- Fox Elementary School
- Dogwood Middle School
- Thomas Jefferson High School
Utilities
- Cooling Available
- Heat Pump System
Additional Features
- Deck
- 832 Sq Ft Lot
Community Details
- Fire Sprinkler System
Listing and Financial Details
- Assessor Parcel Number W000-0728-048
Ownership History
Purchase Details
Home Financials for this Owner
Home Financials are based on the most recent Mortgage that was taken out on this home.Purchase Details
Home Financials for this Owner
Home Financials are based on the most recent Mortgage that was taken out on this home.Purchase Details
Home Financials for this Owner
Home Financials are based on the most recent Mortgage that was taken out on this home.Similar Homes in Richmond, VA
Home Values in the Area
Average Home Value in this Area
Purchase History
| Date | Buyer | Sale Price | Title Company |
|---|---|---|---|
| Wozniak Joshua | $310,000 | Attorney | |
| Alison John R | $285,000 | -- | |
| Hench Jessica W | $173,000 | -- |
Mortgage History
| Date | Status | Borrower | Loan Amount |
|---|---|---|---|
| Open | Steinberger Loran | $234,510 | |
| Closed | Wozniak Joshua | $300,700 | |
| Previous Owner | Alison John R | $200,000 | |
| Previous Owner | Hench Jessica W | $169,866 |
Property History
| Date | Event | Price | Change | Sq Ft Price |
|---|---|---|---|---|
| 05/09/2022 05/09/22 | Sold | $330,000 | +10.0% | $349 / Sq Ft |
| 04/04/2022 04/04/22 | Pending | -- | -- | -- |
| 03/24/2022 03/24/22 | For Sale | $300,000 | +7.9% | $317 / Sq Ft |
| 06/11/2021 06/11/21 | Sold | $278,000 | +7.3% | $294 / Sq Ft |
| 05/07/2021 05/07/21 | Pending | -- | -- | -- |
| 05/05/2021 05/05/21 | For Sale | $259,000 | +5.1% | $274 / Sq Ft |
| 09/17/2019 09/17/19 | Sold | $246,500 | -4.3% | $261 / Sq Ft |
| 07/30/2019 07/30/19 | Pending | -- | -- | -- |
| 07/01/2019 07/01/19 | Price Changed | $257,527 | -4.3% | $272 / Sq Ft |
| 06/11/2019 06/11/19 | Price Changed | $269,000 | -2.2% | $284 / Sq Ft |
| 05/06/2019 05/06/19 | For Sale | $275,000 | +44.4% | $291 / Sq Ft |
| 06/01/2016 06/01/16 | Sold | $190,501 | -4.3% | $201 / Sq Ft |
| 05/01/2016 05/01/16 | Pending | -- | -- | -- |
| 04/13/2016 04/13/16 | For Sale | $199,000 | -- | $210 / Sq Ft |
Tax History Compared to Growth
Tax History
| Year | Tax Paid | Tax Assessment Tax Assessment Total Assessment is a certain percentage of the fair market value that is determined by local assessors to be the total taxable value of land and additions on the property. | Land | Improvement |
|---|---|---|---|---|
| 2025 | $4,200 | $350,000 | $75,000 | $275,000 |
| 2024 | $4,200 | $350,000 | $75,000 | $275,000 |
| 2023 | $4,200 | $350,000 | $75,000 | $275,000 |
| 2022 | $4,200 | $350,000 | $75,000 | $275,000 |
| 2021 | $3,996 | $350,000 | $75,000 | $275,000 |
| 2020 | $2,308 | $333,000 | $70,000 | $263,000 |
| 2019 | $1,603 | $314,000 | $60,000 | $254,000 |
| 2018 | $1,062 | $291,000 | $60,000 | $231,000 |
| 2017 | $3,360 | $280,000 | $60,000 | $220,000 |
| 2016 | $1,062 | $280,000 | $60,000 | $220,000 |
| 2015 | $1,032 | $280,000 | $60,000 | $220,000 |
| 2014 | $1,032 | $280,000 | $60,000 | $220,000 |
Agents Affiliated with this Home
-
Pam Miller

Seller's Agent in 2022
Pam Miller
NextHome Advantage
(804) 564-9102
2 in this area
43 Total Sales
-
Derek Spinner

Buyer's Agent in 2022
Derek Spinner
EXP Realty LLC
(804) 731-4998
1 in this area
8 Total Sales
-
Jenny Maraghy

Seller's Agent in 2021
Jenny Maraghy
Compass
(804) 405-7337
49 in this area
901 Total Sales
-
Wes Atiyeh

Seller's Agent in 2019
Wes Atiyeh
Joyner Fine Properties
(804) 370-0401
3 in this area
97 Total Sales
-
Kacie Jenkins

Buyer's Agent in 2019
Kacie Jenkins
Real Broker LLC
(804) 513-4592
1 in this area
262 Total Sales
Map
Source: Central Virginia Regional MLS
MLS Number: 2207376
APN: W000-0728-054
- 1613 W Cary St
- 1611 W Cary St
- 1823 W Cary St Unit D
- 1823 W Cary St Unit B
- 1 N Allen Ave
- 1827 W Cary St Unit D
- 1 N Granby St
- 1513 W Cary St
- 17 S Meadow St
- 1719 Idlewood Ave
- 1715 Idlewood Ave
- 1614 Grove Ave Unit 6
- 103 S Rowland St
- 6 S Rowland St
- 1519 Hanover Ave
- 208 N Granby St
- 2011 Grove Ave
- 1714 Hanover Ave
- 2113 W Cary St
- 1400 Grove Ave Unit 7
- 1708 W Cary St Unit 7
- 1708 W Cary St Unit 6
- 1708 W Cary St Unit 5
- 1708 W Cary St Unit 4
- 1708 W Cary St Unit 3
- 1708 W Cary St Unit 2
- 1708 W Cary St Unit 1
- 1708 W Cary St Unit 8
- 1708 W Cary St Unit 10
- 1708 W Cary St Unit 13
- 1708 W Cary St Unit 11
- 1714 W Cary St
- 1714 W Cary St
- 1714 W Cary St Unit 6
- 1714 W Cary St Unit 4
- 1714 W Cary St Unit 2
- 1714 W Cary St Unit 1
- 10 S Vine St
- 1704 W Cary St Unit A
- 1704 W Cary St Unit B
