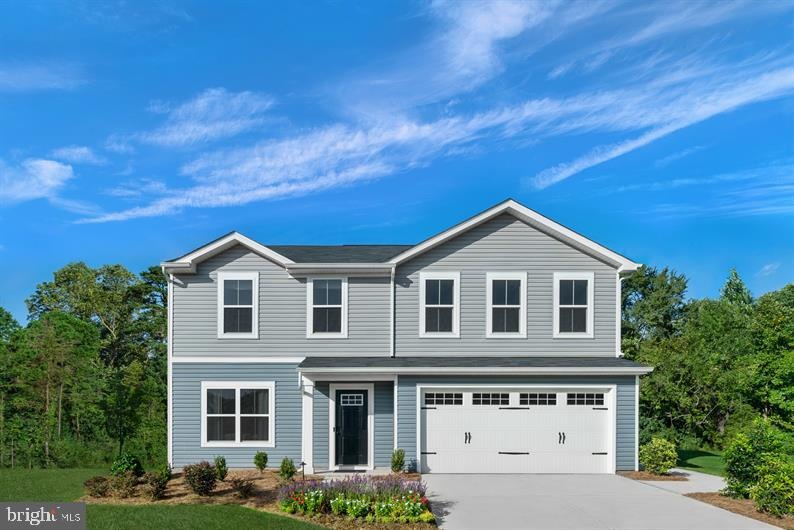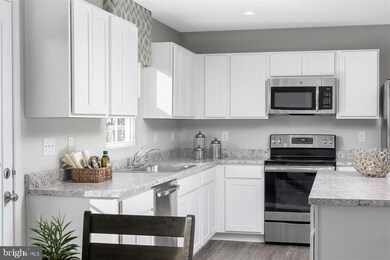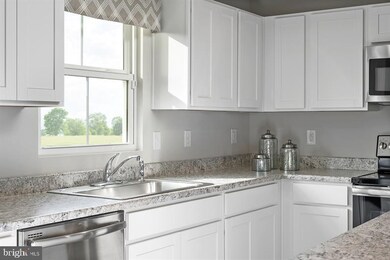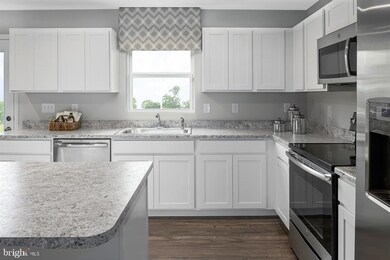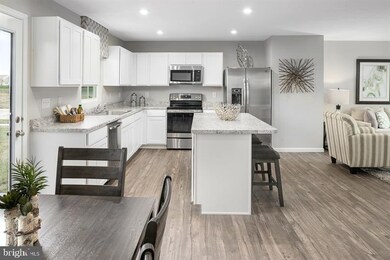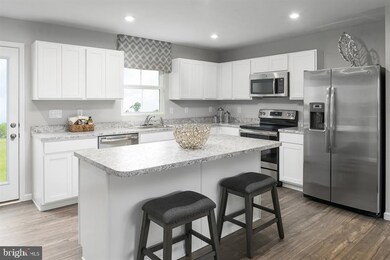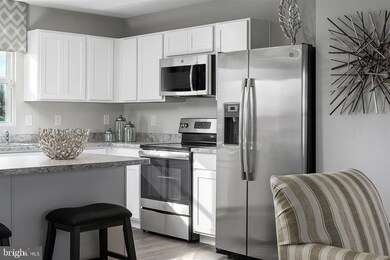
171 Mariners Way Cambridge, MD 21613
Highlights
- New Construction
- Great Room
- En-Suite Primary Bedroom
- Traditional Architecture
- 2 Car Attached Garage
- Central Heating and Cooling System
About This Home
As of September 2024CEDAR FLOORPLAN - MODEL HOME! Cedar single-family home blends function and elegance. Enter the foyer and head to the great room, which flows effortlessly into the gourmet kitchen with island, and the dining area. Beyond that, a hall leads to a powder room and flex space that can be converted into a home office, hobby room, or extra play space. Upstairs 3 of the 4 bedrooms boast walk-in closets. Your luxurious primary suite features lots of living space, a huge walk-in closet, and a double vanity bath. The Cedar is must-see. Other floorplans and homesites available, Photos are representative only.
Just minutes from downtown Cambridge and Route 50, Heron Point's location can't be beat!
Spend your weekends on the water exploring the Choptank River and Chesapeake Bay. The Bill Burton Fishing Pier, Sailwinds park & playground, the Choptank lighthouse, and River Marsh Golf Course are all just minutes away. Plus, when you live at Heron Point, day trips to St. Michaels, Oxford, Tilghman Island and the beaches are all within reach!
Dine at the many waterfront restaurants, explore the quaint eateries and shops of downtown, or enjoy a craft brew at RAR Brewing. Food Lion and Walmart are just a few minutes away for everyday conveniences, or head to Easton just 20 minutes away for endless options for shopping and dining.
Home Details
Home Type
- Single Family
Est. Annual Taxes
- $4,734
Year Built
- Built in 2022 | New Construction
Lot Details
- Property is in excellent condition
HOA Fees
- $25 Monthly HOA Fees
Parking
- 2 Car Attached Garage
- Front Facing Garage
- Garage Door Opener
Home Design
- Traditional Architecture
- Slab Foundation
Interior Spaces
- 1,903 Sq Ft Home
- Property has 2 Levels
- Great Room
- Dining Room
Bedrooms and Bathrooms
- 4 Bedrooms
- En-Suite Primary Bedroom
Utilities
- Central Heating and Cooling System
- Electric Water Heater
Community Details
- Built by RYAN HOMES
- Cedar
Listing and Financial Details
- Tax Lot BLSHE0065MODEL
- $300 Front Foot Fee per year
Ownership History
Purchase Details
Home Financials for this Owner
Home Financials are based on the most recent Mortgage that was taken out on this home.Purchase Details
Purchase Details
Purchase Details
Similar Homes in Cambridge, MD
Home Values in the Area
Average Home Value in this Area
Purchase History
| Date | Type | Sale Price | Title Company |
|---|---|---|---|
| Deed | $320,000 | Rgs Title | |
| Deed | $35,000 | None Listed On Document | |
| Deed | $381,630 | Peak Settlements Llc | |
| Deed | $90,000 | Attorney | |
| Deed | $90,000 | None Available |
Mortgage History
| Date | Status | Loan Amount | Loan Type |
|---|---|---|---|
| Open | $15,710 | No Value Available | |
| Open | $314,204 | FHA |
Property History
| Date | Event | Price | Change | Sq Ft Price |
|---|---|---|---|---|
| 09/03/2024 09/03/24 | Sold | $320,000 | 0.0% | $164 / Sq Ft |
| 07/30/2024 07/30/24 | For Sale | $319,900 | +0.8% | $164 / Sq Ft |
| 08/31/2022 08/31/22 | Sold | $317,340 | -2.2% | $144 / Sq Ft |
| 02/03/2022 02/03/22 | Pending | -- | -- | -- |
| 02/03/2022 02/03/22 | For Sale | $324,340 | +17.9% | $147 / Sq Ft |
| 11/01/2021 11/01/21 | Sold | $274,990 | 0.0% | $145 / Sq Ft |
| 09/21/2021 09/21/21 | Pending | -- | -- | -- |
| 09/21/2021 09/21/21 | For Sale | $274,990 | -- | $145 / Sq Ft |
Tax History Compared to Growth
Tax History
| Year | Tax Paid | Tax Assessment Tax Assessment Total Assessment is a certain percentage of the fair market value that is determined by local assessors to be the total taxable value of land and additions on the property. | Land | Improvement |
|---|---|---|---|---|
| 2024 | $4,734 | $256,100 | $41,600 | $214,500 |
| 2023 | $4,734 | $256,100 | $41,600 | $214,500 |
| 2022 | $4,774 | $258,300 | $41,600 | $216,700 |
| 2021 | $206 | $11,000 | $11,000 | $0 |
| 2020 | $207 | $11,000 | $11,000 | $0 |
| 2019 | $210 | $11,000 | $11,000 | $0 |
| 2018 | $204 | $11,000 | $11,000 | $0 |
| 2017 | $202 | $11,000 | $0 | $0 |
| 2016 | -- | $11,000 | $0 | $0 |
| 2015 | -- | $11,000 | $0 | $0 |
| 2014 | $408 | $11,000 | $0 | $0 |
Agents Affiliated with this Home
-
Bryan Miller

Seller's Agent in 2024
Bryan Miller
Cummings & Co. Realtors
(443) 297-7653
59 Total Sales
-
Shauna Aurich

Buyer's Agent in 2024
Shauna Aurich
Long & Foster
(301) 343-7370
25 Total Sales
-
Heather Richardson

Seller's Agent in 2022
Heather Richardson
NVR, INC.
(410) 878-7465
1,508 Total Sales
-
Claudia Epps

Buyer's Agent in 2022
Claudia Epps
EXP Realty, LLC
(202) 422-6519
2 Total Sales
-
Eva Daniels

Seller's Agent in 2021
Eva Daniels
The KW Collective
(410) 984-0888
3,735 Total Sales
Map
Source: Bright MLS
MLS Number: MDDO2000720
APN: 07-220952
- 213 Hibiscus Ln
- 374 Robbins Farm Rd
- 212 Bowline Dr
- 140 Mariners Way
- 1638 Terrapin Cir
- 0 Hibiscus Ln Unit MDDO2006022
- 1624 Osprey Cir
- 511 Goldsborough Ave
- 318 Appleby School Rd
- 316 Appleby School Rd
- 412 E Appleby Ave
- TBD Appleby School Rd
- 0 Corner Peach Blossom Ave-Hicks Ave Ave Unit MDDO2010022
- 507 Burton Ave
- 1207 Race St
- 701 Goldsborough Ave
- 515 Burton Ave
- 517 W Appleby Ave
- 508 Merganser Way
- 402 Bayly Ave
