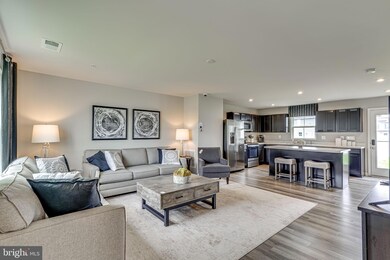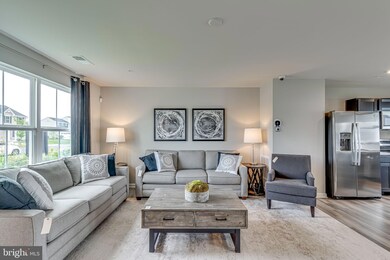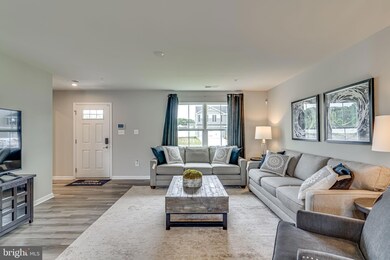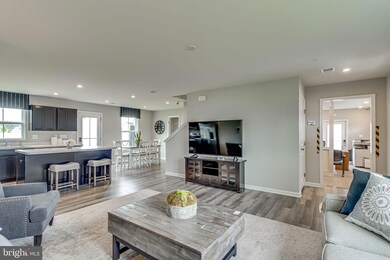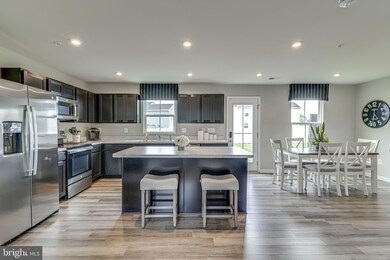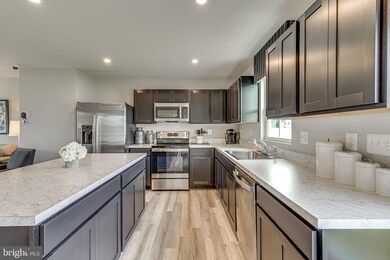
171 Mariners Way Cambridge, MD 21613
Highlights
- Contemporary Architecture
- Central Air
- Heat Pump System
- 2 Car Direct Access Garage
About This Home
As of September 2024Welcome home to your never lived in single family home in amazing location close to Cambridge shops, restaurants and stores. Yes, you read that correctly....this house has never been lived it. It was used as the former model home for the community and one of the largest that they built. Upgrades galore to make this the most comfortable home. Main floor includes ample living space, beautiful kitchen and bonus room that can be used as an office, playroom, or flex space. Upstairs you have 4 great sized rooms with en-suite bath for. the primary room and great sized secondary bathroom. For convenience factors, you get upper level laundry as well. From your kitchen area, you can access the abundant backyard through the sliders that allow you to entertain outside and/or for kids to have ample playroom. Garage comes with separate mini-split
This will not last long, so run to get a viewing of this amazing home.
Last Agent to Sell the Property
Cummings & Co. Realtors License #650899 Listed on: 07/30/2024

Home Details
Home Type
- Single Family
Est. Annual Taxes
- $4,733
Year Built
- Built in 2021
Lot Details
- 10,260 Sq Ft Lot
HOA Fees
- $45 Monthly HOA Fees
Parking
- 2 Car Direct Access Garage
- Front Facing Garage
- Driveway
Home Design
- Contemporary Architecture
- Slab Foundation
- Vinyl Siding
Interior Spaces
- 1,947 Sq Ft Home
- Property has 2 Levels
- Laundry on upper level
Bedrooms and Bathrooms
- 4 Bedrooms
Utilities
- Central Air
- Heat Pump System
- Natural Gas Water Heater
Community Details
- Sentry Management HOA
- Heron Point Subdivision
Listing and Financial Details
- Tax Lot 65
- Assessor Parcel Number 1007220952
Ownership History
Purchase Details
Home Financials for this Owner
Home Financials are based on the most recent Mortgage that was taken out on this home.Purchase Details
Purchase Details
Purchase Details
Similar Homes in Cambridge, MD
Home Values in the Area
Average Home Value in this Area
Purchase History
| Date | Type | Sale Price | Title Company |
|---|---|---|---|
| Deed | $320,000 | Rgs Title | |
| Deed | $35,000 | None Listed On Document | |
| Deed | $381,630 | Peak Settlements Llc | |
| Deed | $90,000 | Attorney | |
| Deed | $90,000 | None Available |
Mortgage History
| Date | Status | Loan Amount | Loan Type |
|---|---|---|---|
| Open | $15,710 | No Value Available | |
| Open | $314,204 | FHA |
Property History
| Date | Event | Price | Change | Sq Ft Price |
|---|---|---|---|---|
| 09/03/2024 09/03/24 | Sold | $320,000 | 0.0% | $164 / Sq Ft |
| 07/30/2024 07/30/24 | For Sale | $319,900 | +0.8% | $164 / Sq Ft |
| 08/31/2022 08/31/22 | Sold | $317,340 | -2.2% | $144 / Sq Ft |
| 02/03/2022 02/03/22 | Pending | -- | -- | -- |
| 02/03/2022 02/03/22 | For Sale | $324,340 | +17.9% | $147 / Sq Ft |
| 11/01/2021 11/01/21 | Sold | $274,990 | 0.0% | $145 / Sq Ft |
| 09/21/2021 09/21/21 | Pending | -- | -- | -- |
| 09/21/2021 09/21/21 | For Sale | $274,990 | -- | $145 / Sq Ft |
Tax History Compared to Growth
Tax History
| Year | Tax Paid | Tax Assessment Tax Assessment Total Assessment is a certain percentage of the fair market value that is determined by local assessors to be the total taxable value of land and additions on the property. | Land | Improvement |
|---|---|---|---|---|
| 2024 | $4,734 | $256,100 | $41,600 | $214,500 |
| 2023 | $4,734 | $256,100 | $41,600 | $214,500 |
| 2022 | $4,774 | $258,300 | $41,600 | $216,700 |
| 2021 | $206 | $11,000 | $11,000 | $0 |
| 2020 | $207 | $11,000 | $11,000 | $0 |
| 2019 | $210 | $11,000 | $11,000 | $0 |
| 2018 | $204 | $11,000 | $11,000 | $0 |
| 2017 | $202 | $11,000 | $0 | $0 |
| 2016 | -- | $11,000 | $0 | $0 |
| 2015 | -- | $11,000 | $0 | $0 |
| 2014 | $408 | $11,000 | $0 | $0 |
Agents Affiliated with this Home
-
Bryan Miller

Seller's Agent in 2024
Bryan Miller
Cummings & Co. Realtors
(443) 297-7653
59 Total Sales
-
Shauna Aurich

Buyer's Agent in 2024
Shauna Aurich
Long & Foster
(301) 343-7370
25 Total Sales
-
Heather Richardson

Seller's Agent in 2022
Heather Richardson
NVR, INC.
(410) 878-7465
1,508 Total Sales
-
Claudia Epps

Buyer's Agent in 2022
Claudia Epps
EXP Realty, LLC
(202) 422-6519
2 Total Sales
-
Eva Daniels

Seller's Agent in 2021
Eva Daniels
The KW Collective
(410) 984-0888
3,730 Total Sales
Map
Source: Bright MLS
MLS Number: MDDO2007800
APN: 07-220952
- 213 Hibiscus Ln
- 374 Robbins Farm Rd
- 212 Bowline Dr
- 140 Mariners Way
- 1638 Terrapin Cir
- 0 Hibiscus Ln Unit MDDO2006022
- 1624 Osprey Cir
- 511 Goldsborough Ave
- 318 Appleby School Rd
- 316 Appleby School Rd
- 412 E Appleby Ave
- TBD Appleby School Rd
- 0 Corner Peach Blossom Ave-Hicks Ave Ave Unit MDDO2010022
- 507 Burton Ave
- 1207 Race St
- 701 Goldsborough Ave
- 515 Burton Ave
- 508 Merganser Way
- 402 Bayly Ave
- 408 Bayly Ave

