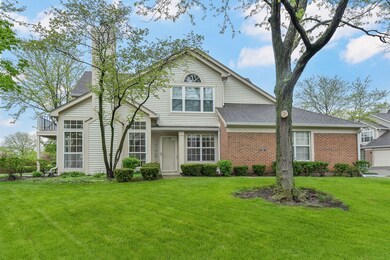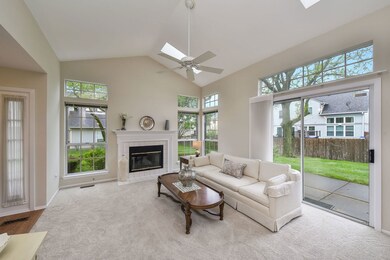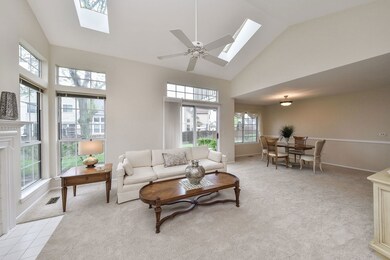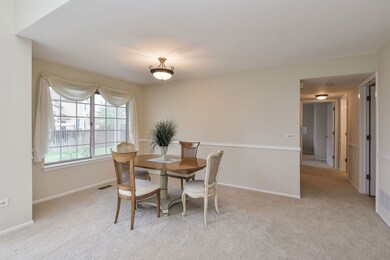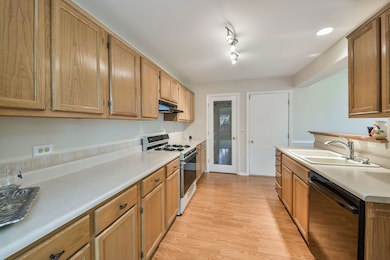
1710 Fairfax Cir W Unit 1 Bartlett, IL 60103
South Tri Village NeighborhoodEstimated Value: $295,000 - $330,000
Highlights
- Vaulted Ceiling
- End Unit
- 2 Car Attached Garage
- Bartlett High School Rated A-
- Skylights
- Building Patio
About This Home
As of May 2023Fantastic Fairfax Subdivision, end unit ranch, NO Stairs!! Super Clean and Spacious floor plan!! 2 car garage with pull down stairs to attic space, brand new carpet, freshly painted throughout, custom blinds. Nice sized kitchen with HUGE walk in pantry, separate eating area. Living room with vaulted ceiling, skylights (NEW) and wood burning fireplace with gas start. Dining Room with sliding glass door to your private patio. Spacious Primary Suite with large walk-in closet, full bath with walk-in shower. Nice sized Bedroom 2 with closet. 2nd full bathroom with tub. Large sized laundry room with Washer and dryer and shelving. New H20 2020 and new HVAC 2019. Private entrance, close to parks, shopping, restaurants, just lovely. Strong Association, beautifully manicured grounds. Hurry, this one won't last long!!!!!
Last Listed By
Jeanne Cesario
PRG Group, LLC License #475146915 Listed on: 05/10/2023

Townhouse Details
Home Type
- Townhome
Est. Annual Taxes
- $5,032
Year Built
- Built in 1992
Lot Details
- Lot Dimensions are 140.3 x 148.9 x 125.3 x 123.9
- End Unit
HOA Fees
- $260 Monthly HOA Fees
Parking
- 2 Car Attached Garage
- Garage Door Opener
- Driveway
- Parking Included in Price
Home Design
- Brick Exterior Construction
- Asphalt Roof
- Concrete Perimeter Foundation
Interior Spaces
- 1,210 Sq Ft Home
- 1-Story Property
- Vaulted Ceiling
- Ceiling Fan
- Skylights
- Wood Burning Fireplace
- Fireplace With Gas Starter
- Blinds
- Family Room
- Living Room with Fireplace
- Combination Dining and Living Room
- Storage
- Carpet
Kitchen
- Breakfast Bar
- Range
- Dishwasher
- Disposal
Bedrooms and Bathrooms
- 2 Bedrooms
- 2 Potential Bedrooms
- Walk-In Closet
- 2 Full Bathrooms
Laundry
- Laundry Room
- Dryer
- Washer
Home Security
Outdoor Features
- Patio
Schools
- Prairieview Elementary School
- East View Middle School
- Bartlett High School
Utilities
- Forced Air Heating and Cooling System
- Heating System Uses Natural Gas
- 100 Amp Service
Listing and Financial Details
- Senior Tax Exemptions
- Homeowner Tax Exemptions
Community Details
Overview
- Association fees include insurance, exterior maintenance, lawn care, snow removal
- 4 Units
- Manager Association, Phone Number (847) 985-6464
- Fairfax Commons Subdivision, Arlington Floorplan
- Property managed by American Property Management
Amenities
- Building Patio
- Common Area
Recreation
- Park
Pet Policy
- Dogs and Cats Allowed
Security
- Resident Manager or Management On Site
- Storm Screens
- Carbon Monoxide Detectors
Ownership History
Purchase Details
Home Financials for this Owner
Home Financials are based on the most recent Mortgage that was taken out on this home.Purchase Details
Purchase Details
Purchase Details
Purchase Details
Similar Homes in the area
Home Values in the Area
Average Home Value in this Area
Purchase History
| Date | Buyer | Sale Price | Title Company |
|---|---|---|---|
| Garrisi Kimberly Christine | $282,500 | None Listed On Document | |
| Dodds Mary Florence | -- | None Available | |
| Vitale Florence | $217,000 | Pntn | |
| Davis Robert L | -- | None Available | |
| Davis Nancy A | $188,000 | Pntn |
Mortgage History
| Date | Status | Borrower | Loan Amount |
|---|---|---|---|
| Previous Owner | Darnell Phillip R | $85,000 |
Property History
| Date | Event | Price | Change | Sq Ft Price |
|---|---|---|---|---|
| 05/31/2023 05/31/23 | Sold | $282,500 | +4.7% | $233 / Sq Ft |
| 05/11/2023 05/11/23 | Pending | -- | -- | -- |
| 05/10/2023 05/10/23 | For Sale | $269,900 | -- | $223 / Sq Ft |
Tax History Compared to Growth
Tax History
| Year | Tax Paid | Tax Assessment Tax Assessment Total Assessment is a certain percentage of the fair market value that is determined by local assessors to be the total taxable value of land and additions on the property. | Land | Improvement |
|---|---|---|---|---|
| 2023 | $5,012 | $75,320 | $12,460 | $62,860 |
| 2022 | $5,032 | $67,300 | $11,130 | $56,170 |
| 2021 | $4,869 | $63,890 | $10,570 | $53,320 |
| 2020 | $4,713 | $61,970 | $10,250 | $51,720 |
| 2019 | $4,610 | $59,750 | $9,880 | $49,870 |
| 2018 | $4,347 | $55,330 | $9,450 | $45,880 |
| 2017 | $4,202 | $53,120 | $9,070 | $44,050 |
| 2016 | $4,074 | $50,740 | $8,660 | $42,080 |
| 2015 | $4,038 | $48,030 | $8,200 | $39,830 |
| 2014 | $3,718 | $46,810 | $7,990 | $38,820 |
| 2013 | $4,482 | $47,930 | $8,180 | $39,750 |
Agents Affiliated with this Home
-

Seller's Agent in 2023
Jeanne Cesario
Realty Executives
(630) 546-1305
-
Rod Rivera

Seller Co-Listing Agent in 2023
Rod Rivera
Keller Williams Premiere Properties
(630) 207-1200
2 in this area
150 Total Sales
-
Ron Thomas

Buyer's Agent in 2023
Ron Thomas
RE/MAX
(630) 253-2970
1 in this area
87 Total Sales
Map
Source: Midwest Real Estate Data (MRED)
MLS Number: 11779577
APN: 01-14-430-129
- 445 Cromwell Cir Unit 4
- 4050 Bayside Dr
- 1345 Georgetown Dr
- 1354 Georgetown Dr
- 1395 Potomac Ct
- 1751 Rizzi Ln
- 2240 Greenbay Dr
- 1326 Narragansett Dr
- 1697 Gerber Rd
- 1378 Boa Trail
- 1073 Ridgefield Cir
- 1191 Narragansett Dr
- 460 Mayflower Ln Unit 3
- 1270 Chattanooga Trail
- 1032 Rockport Dr Unit 223
- 1296 Lake Shore Dr
- 204 Melody Dr
- 4434 Edinburg Ln
- 1092 Pheasant Trail
- 1923 Windward Ln
- 1710 Fairfax Cir W
- 1710 Fairfax Cir W Unit 4
- 1710 Fairfax Cir W Unit 178RB
- 1710 Fairfax Cir W
- 1710 Fairfax Cir W Unit 1
- 1710 Fairfax Cir W Unit 2
- 1709 Portsmith Ct
- 1702 Fairfax Cir W
- 1702 Fairfax Cir W
- 1702 Fairfax Cir W
- 1702 Fairfax Cir W
- 1702 Fairfax Cir W Unit 4
- 1702 Fairfax Cir W Unit 1
- 1702 Fairfax Cir W Unit 2
- 1717 Portsmith Ct
- 1720 Fairfax Cir W Unit 3
- 1720 Fairfax Cir W Unit 4
- 1720 Fairfax Cir W Unit 1
- 1720 Fairfax Cir W Unit 2
- 372 Ashford Cir Unit 3

