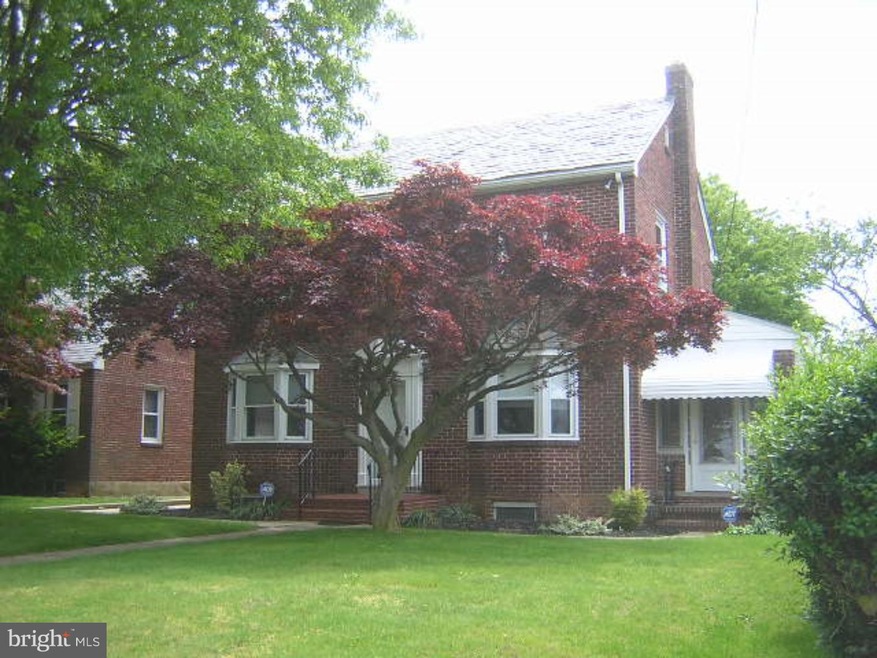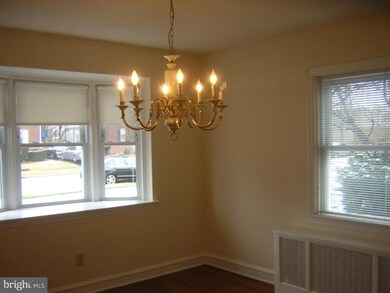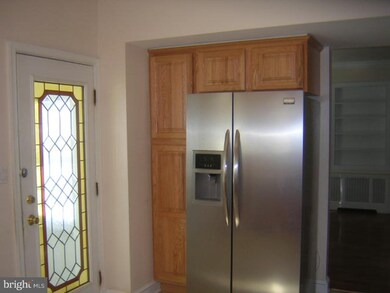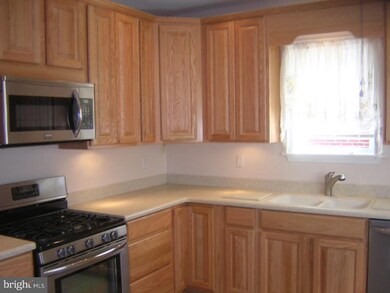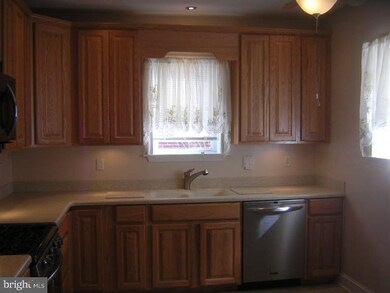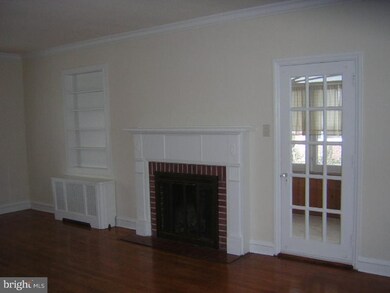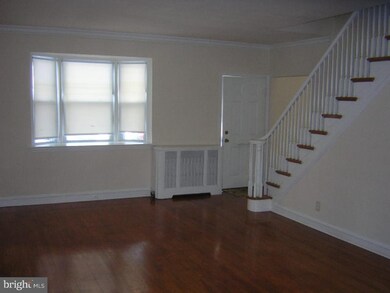
1710 Linden St Wilmington, DE 19805
Bayard Square NeighborhoodEstimated Value: $270,000 - $325,000
Highlights
- 0.22 Acre Lot
- Wood Flooring
- No HOA
- Colonial Architecture
- Attic
- 2 Car Detached Garage
About This Home
As of September 2016Wow!! This all brick 4 bedroom, Single Family 2/1 bath 3 story colonial in St Elizabeth's area has it all. Slate roof, beautiful refinished hardwood floors throughout except kitchen and baths, 9' ceilings on first floor, Brick Fire place and build in shelves, beautiful updated kitchen 2010 with SS appliances, 42" cabinets, built in microwave and Corian tops, 4 season enclosed porch w/powder room, updated main bath with Corian tops, a 13'x30' third floor bedroom also with hardwood floors, a finished basement with walk out, Full bathroom, 2nd kitchen, built in bar and wall heater , also a large fenced rear yard with garden area and grape vine trellis, wine cellar and a 2 car detached garage w/new roof which eliminates city street parking. Don't miss out on this Beautiful home offered at a great price. All you need to do is move in!!
Last Listed By
BHHS Fox & Roach - Hockessin License #RA-0020902 Listed on: 02/07/2016

Home Details
Home Type
- Single Family
Est. Annual Taxes
- $2,532
Year Built
- Built in 1944
Lot Details
- 9,583 Sq Ft Lot
- Lot Dimensions are 50x162
- Level Lot
- Property is zoned 26R-2
Parking
- 2 Car Detached Garage
- 3 Open Parking Spaces
Home Design
- Colonial Architecture
- Brick Exterior Construction
- Stone Foundation
- Pitched Roof
- Aluminum Siding
Interior Spaces
- 1,834 Sq Ft Home
- Property has 3 Levels
- Ceiling Fan
- Brick Fireplace
- Family Room
- Living Room
- Dining Room
- Wood Flooring
- Laundry on lower level
- Attic
Kitchen
- Eat-In Kitchen
- Built-In Range
- Built-In Microwave
- Dishwasher
Bedrooms and Bathrooms
- 4 Bedrooms
- En-Suite Primary Bedroom
- En-Suite Bathroom
- 2.5 Bathrooms
Basement
- Basement Fills Entire Space Under The House
- Exterior Basement Entry
Outdoor Features
- Porch
Schools
- Elbert-Palmer Elementary School
- Bayard Middle School
- Newark High School
Utilities
- Cooling System Mounted In Outer Wall Opening
- Heating System Uses Oil
- Hot Water Heating System
- 100 Amp Service
- Natural Gas Water Heater
- Cable TV Available
Community Details
- No Home Owners Association
Listing and Financial Details
- Tax Lot 051
- Assessor Parcel Number 26-033.40-051
Ownership History
Purchase Details
Home Financials for this Owner
Home Financials are based on the most recent Mortgage that was taken out on this home.Purchase Details
Similar Homes in Wilmington, DE
Home Values in the Area
Average Home Value in this Area
Purchase History
| Date | Buyer | Sale Price | Title Company |
|---|---|---|---|
| Woodcock Chris | $192,500 | None Available | |
| Denney Theresa | -- | -- |
Mortgage History
| Date | Status | Borrower | Loan Amount |
|---|---|---|---|
| Open | Woodcock Chris | $189,012 |
Property History
| Date | Event | Price | Change | Sq Ft Price |
|---|---|---|---|---|
| 09/28/2016 09/28/16 | Sold | $192,500 | -8.3% | $105 / Sq Ft |
| 07/22/2016 07/22/16 | Pending | -- | -- | -- |
| 07/05/2016 07/05/16 | Price Changed | $209,900 | -4.5% | $114 / Sq Ft |
| 05/03/2016 05/03/16 | Price Changed | $219,900 | -2.2% | $120 / Sq Ft |
| 02/07/2016 02/07/16 | For Sale | $224,900 | -- | $123 / Sq Ft |
Tax History Compared to Growth
Tax History
| Year | Tax Paid | Tax Assessment Tax Assessment Total Assessment is a certain percentage of the fair market value that is determined by local assessors to be the total taxable value of land and additions on the property. | Land | Improvement |
|---|---|---|---|---|
| 2024 | $2,153 | $58,400 | $8,800 | $49,600 |
| 2023 | $2,095 | $58,300 | $8,700 | $49,600 |
| 2022 | $2,074 | $58,300 | $8,700 | $49,600 |
| 2021 | $2,021 | $58,300 | $8,700 | $49,600 |
| 2020 | $1,962 | $58,300 | $8,700 | $49,600 |
| 2019 | $2,870 | $58,300 | $8,700 | $49,600 |
| 2018 | $1,676 | $58,300 | $8,700 | $49,600 |
| 2017 | $1,626 | $58,300 | $8,700 | $49,600 |
| 2016 | $1,622 | $58,300 | $8,700 | $49,600 |
| 2015 | $1,081 | $58,300 | $8,700 | $49,600 |
| 2014 | $2,531 | $58,300 | $8,700 | $49,600 |
Agents Affiliated with this Home
-
Anthony Sianni

Seller's Agent in 2016
Anthony Sianni
BHHS Fox & Roach
(302) 420-7254
2 in this area
126 Total Sales
-
Joseph Pence

Buyer's Agent in 2016
Joseph Pence
BHHS Fox & Roach
(302) 494-0089
16 Total Sales
Map
Source: Bright MLS
MLS Number: 1003945709
APN: 26-033.40-051
- 405 S Dupont St
- 414 S Clayton St
- 1633 Lancaster Ave
- 117 N Dupont St
- 1902 Lancaster Ave
- 1710 W 2nd St
- 1638 W 2nd St
- 212 N Clayton St
- 1346 Lancaster Ave
- 2112 Lancaster Ave
- 1351 Oak St
- 1 S Franklin St
- 1818 W 4th St
- 1228 Chestnut St
- 307 N Rodney St
- 1215 Maple St
- 1215 Elm St
- 1717 W 4th St
- 608 Harrington St
- 1210 Elm St
- 1710 Linden St
- 1708 Linden St
- 1712 Linden St
- 409 S Dupont St
- 407 S Dupont St
- 411 S Dupont St
- 1705 Maple St
- 1707 Maple St
- 1703 Maple St
- 1709 Maple St
- 1701 Maple St
- 413 S Dupont St
- 403 S Dupont St
- 415 S Dupont St
- 1711 Maple St
- 417 S Dupont St
- 419 S Dupont St
- 1713 Maple St
- 421 S Dupont St
- 423 S Dupont St
