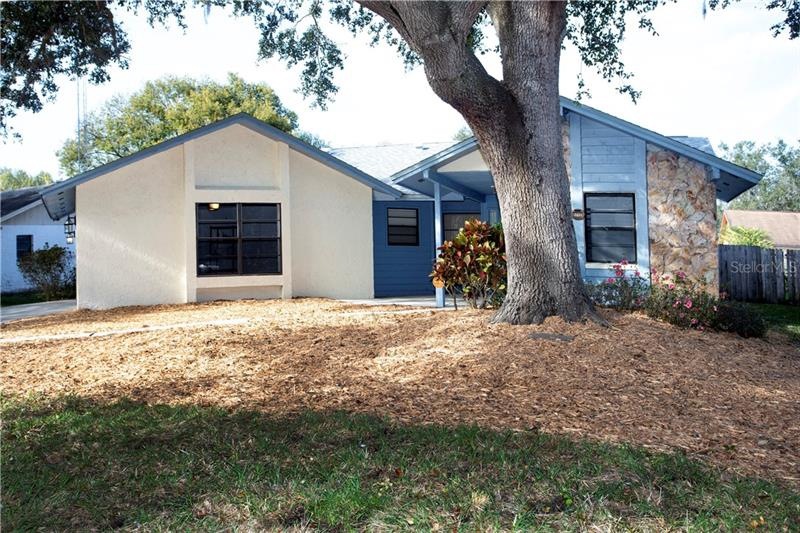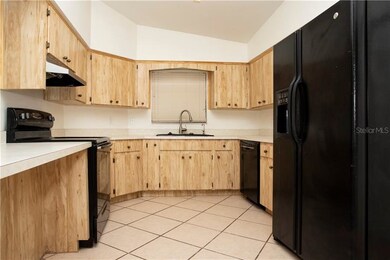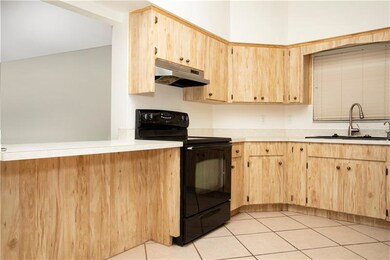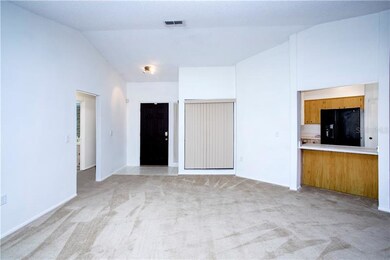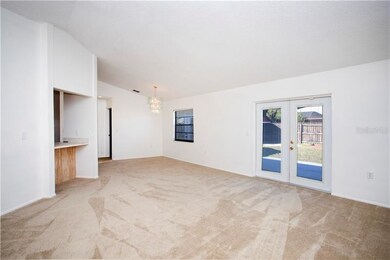
1712 Dove Field Place Brandon, FL 33510
Brandon Country Estates NeighborhoodEstimated Value: $305,057 - $374,000
Highlights
- Open Floorplan
- No HOA
- Patio
- Cathedral Ceiling
- 2 Car Attached Garage
- French Doors
About This Home
As of March 2020Absolutely charming home in a great north Brandon location with NO HOA OR CDD. This 3 bedroom 2 bath family home features a BRAND NEW ROOF, BRAND NEW A/C, BRAND NEW NEUTRAL CARPET in the living areas and NEW CERAMIC TILE FLOORING in both bathrooms. The whole house has been freshly painted inside and out and is ready for its new family. The split bedroom floor plan provides a large master bedroom and en suite with a huge walk-in closet. On the other side are two secondary bedrooms and guest bathroom. The cathedral ceiling in the living area creates volume space that makes this home feel much larger. The kitchen has lots of cabinetry and counter space and also a handy breakfast bar. There are French doors in the living room and master bedroom that leads out to the fenced backyard providing a private and safe place for the little ones and pets to romp and play. This sweet home is light and bright and would be an excellent starter home for a young family or retirement home for someone wanting to downsize. The location is convenient to all shopping, Brandon mall, I-75 and I-4 making commuting a breeze. Don't miss your opportunity to view this one! Call today to schedule your private tour.
Last Agent to Sell the Property
SIGNATURE REALTY ASSOCIATES License #3098904 Listed on: 01/22/2020
Last Buyer's Agent
Kate Grow
License #3296235
Home Details
Home Type
- Single Family
Est. Annual Taxes
- $979
Year Built
- Built in 1984
Lot Details
- 7,700 Sq Ft Lot
- Lot Dimensions are 70x110
- Unincorporated Location
- South Facing Home
- Fenced
- Property is zoned RSC-6
Parking
- 2 Car Attached Garage
- Side Facing Garage
Home Design
- Slab Foundation
- Shingle Roof
- Block Exterior
- Stucco
Interior Spaces
- 1,348 Sq Ft Home
- 1-Story Property
- Open Floorplan
- Cathedral Ceiling
- Ceiling Fan
- Blinds
- French Doors
- Combination Dining and Living Room
- Laundry in unit
Kitchen
- Range
- Dishwasher
- Disposal
Flooring
- Carpet
- Ceramic Tile
Bedrooms and Bathrooms
- 3 Bedrooms
- Split Bedroom Floorplan
- 2 Full Bathrooms
Outdoor Features
- Patio
- Shed
Schools
- Schmidt Elementary School
- Mclane Middle School
- Brandon High School
Utilities
- Central Heating and Cooling System
- Thermostat
- Electric Water Heater
- Cable TV Available
Community Details
- No Home Owners Association
- Brandon Lakewood Estates Add Subdivision
Listing and Financial Details
- Down Payment Assistance Available
- Homestead Exemption
- Visit Down Payment Resource Website
- Legal Lot and Block 19 / 5
- Assessor Parcel Number U-09-29-20-28U-000005-00019.0
Ownership History
Purchase Details
Home Financials for this Owner
Home Financials are based on the most recent Mortgage that was taken out on this home.Similar Homes in the area
Home Values in the Area
Average Home Value in this Area
Purchase History
| Date | Buyer | Sale Price | Title Company |
|---|---|---|---|
| Franklin John T | $211,000 | Integrity First Title |
Mortgage History
| Date | Status | Borrower | Loan Amount |
|---|---|---|---|
| Open | Franklin John T | $200,250 | |
| Previous Owner | Wilson Steven Louis | $149,328 | |
| Previous Owner | Wilson Steven Louis | $157,000 | |
| Previous Owner | Wilson Steven Louis | $124,800 | |
| Previous Owner | Wilson Steven Louis | $85,000 |
Property History
| Date | Event | Price | Change | Sq Ft Price |
|---|---|---|---|---|
| 03/12/2020 03/12/20 | Sold | $211,000 | -6.2% | $157 / Sq Ft |
| 01/31/2020 01/31/20 | Pending | -- | -- | -- |
| 01/21/2020 01/21/20 | For Sale | $224,900 | -- | $167 / Sq Ft |
Tax History Compared to Growth
Tax History
| Year | Tax Paid | Tax Assessment Tax Assessment Total Assessment is a certain percentage of the fair market value that is determined by local assessors to be the total taxable value of land and additions on the property. | Land | Improvement |
|---|---|---|---|---|
| 2024 | $2,890 | $171,485 | -- | -- |
| 2023 | $2,769 | $166,490 | $0 | $0 |
| 2022 | $2,603 | $161,641 | $0 | $0 |
| 2021 | $2,554 | $156,933 | $35,690 | $121,243 |
| 2020 | $1,099 | $79,326 | $0 | $0 |
| 2019 | $1,030 | $77,543 | $0 | $0 |
| 2018 | $979 | $76,097 | $0 | $0 |
| 2017 | $959 | $109,845 | $0 | $0 |
| 2016 | $944 | $72,999 | $0 | $0 |
| 2015 | $957 | $72,492 | $0 | $0 |
| 2014 | $941 | $71,917 | $0 | $0 |
| 2013 | -- | $70,854 | $0 | $0 |
Agents Affiliated with this Home
-
Karen Boyette

Seller's Agent in 2020
Karen Boyette
SIGNATURE REALTY ASSOCIATES
(813) 434-7013
564 Total Sales
-

Buyer's Agent in 2020
Kate Grow
Map
Source: Stellar MLS
MLS Number: T3221187
APN: U-09-29-20-28U-000005-00019.0
- 1933 Fruitridge St
- 1945 Fruitridge St
- 1611 Cresson Ridge Ln
- 1720 Fruitridge St
- 1705 Cinnabar Ct
- 1905 Dove Field Place
- 2760 Scarlet Bay Place
- 1617 Dawnridge Ct
- 2764 Emory Sound Place
- 1652 Open Field Loop
- 1615 Loghill Place
- 2717 Chestnut Creek Place
- 2718 Chestnut Creek Place
- 1601 Spring Ln
- 2710 Chestnut Creek Place
- 2714 Chestnut Creek Place
- 2313 Palm Ave
- 2109 Laceflower Dr
- 2130 Broadway View Ave
- 1755 Open Field Loop
- 1712 Dove Field Place
- 1714 Dove Field Place
- 1710 Dove Field Place
- 1711 Jillian Rd
- 1709 Jillian Rd
- 1713 Jillian Rd
- 1716 Dove Field Place
- 1711 Dove Field Place
- 1709 Dove Field Place
- 1707 Jillian Rd
- 1715 Jillian Rd
- 1706 Dove Field Place
- 1707 Dove Field Place
- 1718 Dove Field Place
- 1705 Jillian Rd
- 1717 Jillian Rd
- 1705 Dove Field Place
- 1712 Jillian Rd
- 1710 Jillian Rd
- 1807 Lake Crest Ave
