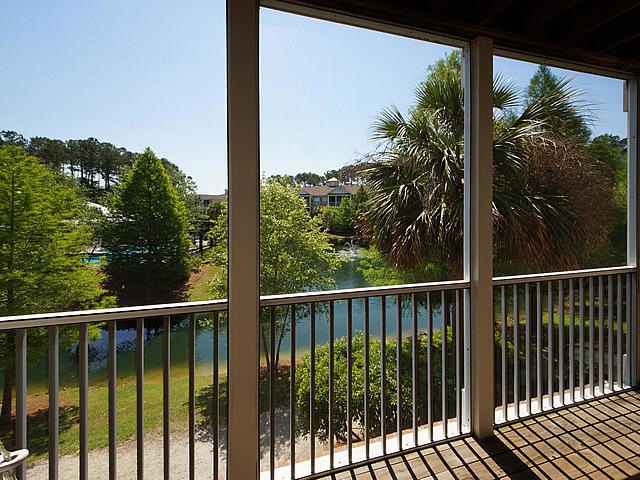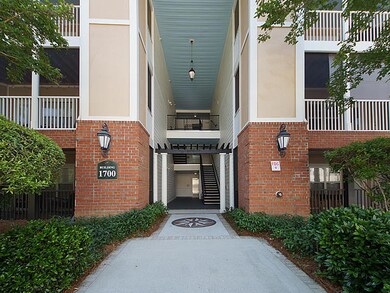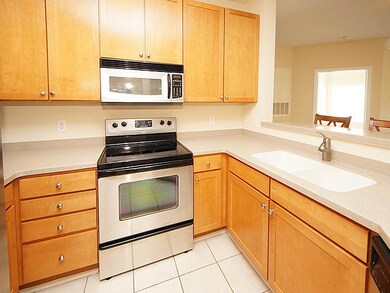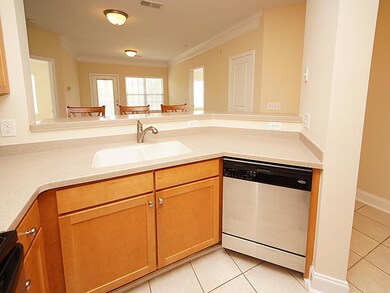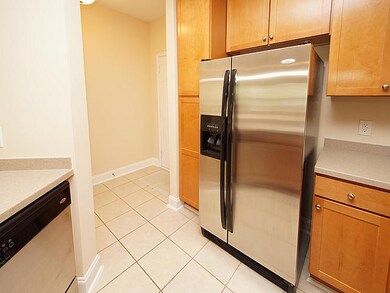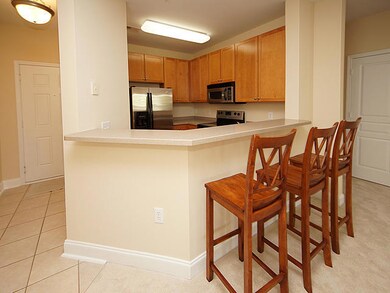
1713 Basildon Rd Unit 1713 Mount Pleasant, SC 29466
Park West NeighborhoodEstimated Value: $350,000 - $386,000
Highlights
- Fitness Center
- Gated Community
- Pond
- Charles Pinckney Elementary School Rated A
- Clubhouse
- High Ceiling
About This Home
As of June 2018Welcome to The Battery, a private gated community offering luxurious condominiums in Mount Pleasant's desirable Park West. One of the few condo communities in Mt Pleasant with an ELEVATOR! This immaculate condo is located on the 2nd floor with a POND view! This condo is as good as NEW! FRESH paint throughout, NEW carpet installed last week- its picture perfect! 2 bedroom/2 bath open layout is perfect for entertaining. The kitchen is well appointed with corian countertops, maple cabinetry, stainless steel appliances, and tile floors! Other interior features include crown molding, nine foot ceilings, 2 inch blinds, and brushed nickel hardware. The laundry room has tile floors and upper cabinets for ease of storage. The water heater was replaced in 2017. Just off the large familyroom you will find 2 private bedrooms with their own bathrooms. Each bedroom has private access to the HUGE balcony/screen porch overlooking the pond. PICTURE PERFECT! Other exterior features include hardi plank siding. Residents can also enjoy access to all of the community's fabulous amenities offered 24 hours a day. Such amenities include community pool, walking trails, relaxing sitting areas, oyster steamer, dog parks (including a dog wash station), and a resort style clubhouse. Clubhouse features media and game rooms, fitness center, and outdoor grill area. The Battery at Park West is just a short stroll from shopping and restaurants. Only 15 minutes to the Isle of Palms beach and 30 minutes to downtown Charleston! Affordable and comfortable- this is paradise!
Home Details
Home Type
- Single Family
Est. Annual Taxes
- $978
Year Built
- Built in 2006
Lot Details
- 38
HOA Fees
- $266 Monthly HOA Fees
Parking
- Off-Street Parking
Home Design
- Slab Foundation
- Architectural Shingle Roof
- Cement Siding
Interior Spaces
- 1,063 Sq Ft Home
- 1-Story Property
- Smooth Ceilings
- High Ceiling
- Ceiling Fan
- Entrance Foyer
- Family Room
- Ceramic Tile Flooring
- Dishwasher
- Laundry Room
Bedrooms and Bathrooms
- 2 Bedrooms
- Walk-In Closet
- 2 Full Bathrooms
Outdoor Features
- Pond
- Screened Patio
Schools
- Laurel Hill Primary Elementary School
- Cario Middle School
- Wando High School
Utilities
- Cooling Available
- Heating Available
Community Details
Overview
- Front Yard Maintenance
- Park West Subdivision
Amenities
- Clubhouse
- Elevator
Recreation
- Fitness Center
- Community Pool
- Trails
Security
- Gated Community
Ownership History
Purchase Details
Home Financials for this Owner
Home Financials are based on the most recent Mortgage that was taken out on this home.Purchase Details
Purchase Details
Similar Homes in Mount Pleasant, SC
Home Values in the Area
Average Home Value in this Area
Purchase History
| Date | Buyer | Sale Price | Title Company |
|---|---|---|---|
| Mchenry Patrica J | $215,000 | None Available | |
| Windmere Properties Llc | -- | Attorney | |
| Garges Thomas W | $179,215 | None Available |
Mortgage History
| Date | Status | Borrower | Loan Amount |
|---|---|---|---|
| Open | Mchenry Patricia J | $170,000 | |
| Closed | Mchenry Patrica J | $172,000 |
Property History
| Date | Event | Price | Change | Sq Ft Price |
|---|---|---|---|---|
| 06/15/2018 06/15/18 | Sold | $215,000 | 0.0% | $202 / Sq Ft |
| 05/20/2018 05/20/18 | Pending | -- | -- | -- |
| 05/14/2018 05/14/18 | For Sale | $215,000 | -- | $202 / Sq Ft |
Tax History Compared to Growth
Tax History
| Year | Tax Paid | Tax Assessment Tax Assessment Total Assessment is a certain percentage of the fair market value that is determined by local assessors to be the total taxable value of land and additions on the property. | Land | Improvement |
|---|---|---|---|---|
| 2023 | $978 | $8,600 | $0 | $0 |
| 2022 | $871 | $8,600 | $0 | $0 |
| 2021 | $950 | $8,600 | $0 | $0 |
| 2020 | $994 | $8,600 | $0 | $0 |
| 2019 | $987 | $8,600 | $0 | $0 |
| 2017 | $1,929 | $7,880 | $0 | $0 |
| 2016 | $1,865 | $7,880 | $0 | $0 |
| 2015 | $1,780 | $7,880 | $0 | $0 |
| 2014 | $1,972 | $0 | $0 | $0 |
| 2011 | -- | $0 | $0 | $0 |
Agents Affiliated with this Home
-
Cathy Sembower
C
Seller's Agent in 2018
Cathy Sembower
Carolina One Real Estate
(843) 884-1800
6 in this area
138 Total Sales
-
Carroll Loewer

Buyer's Agent in 2018
Carroll Loewer
SERHANT
(843) 402-4545
48 Total Sales
Map
Source: CHS Regional MLS
MLS Number: 18013614
APN: 594-16-00-541
- 1908 Basildon Rd Unit 1908
- 1022 Basildon Rd Unit 1022
- 2014 Basildon Rd Unit 2014
- 1505 Basildon Rd Unit 505
- 1413 Basildon Rd Unit 1413
- 2690 Park Blvd W
- 1319 Basildon Rd Unit 1319
- 1204 Basildon Rd
- 3199 Sonja Way
- 3100 Sonja Way
- 3563 Bagley Dr
- 4020 Conant Rd
- 1428 Bloomingdale Ln
- 2004 Hammond Dr
- 1855 Cherokee Rose Cir Unit 1B5
- 1409 Endicot Way
- 1823 Chauncys Ct
- 1529 Wellesley Cir
- 3049 Park Blvd W
- 2136 Baldwin Park Dr
- 1713 Basildon Rd Unit 1713
- 1712 Basildon Rd Unit 1712
- 1714 Basildon Rd Unit 1714
- 1705 Basildon Rd Unit 1705
- 1706 Basildon Rd Unit 1706
- 1721 Basildon Rd Unit 1721
- 1704 Basildon Rd Unit 1704
- 1720 Basildon Rd Unit 1720
- 1711 Basildon Rd Unit 1711
- 1722 Basildon Rd Unit 1722
- 1715 Basildon Rd Unit 1715
- 1703 Basildon Rd Unit 1703
- 1719 Basildon Rd Unit 1719
- 1723 Basildon Rd Unit 1723
- 1710 Basildon Rd Unit 1710
- 1702 Basildon Rd Unit 1702
- 1718 Basildon Rd Unit 1718
- 1716 Basildon Rd
- 1708 Basildon Rd Unit 1708
- 1724 Basildon Rd Unit 1724
