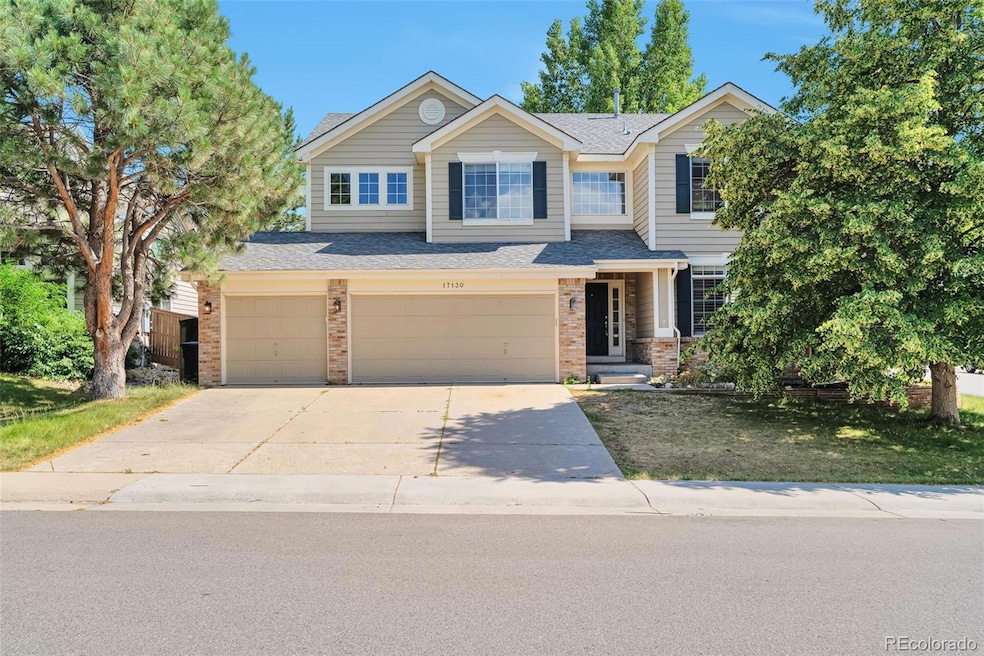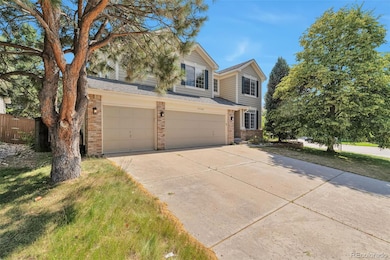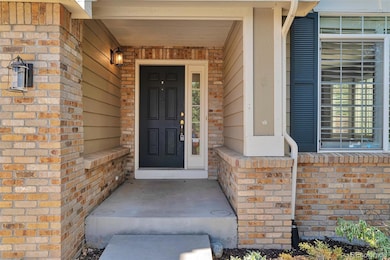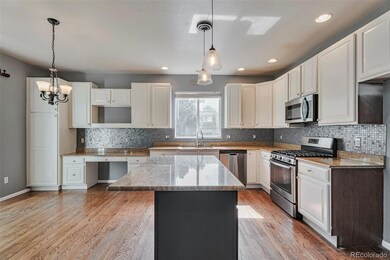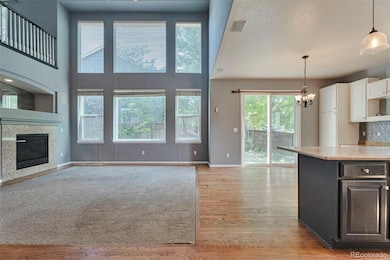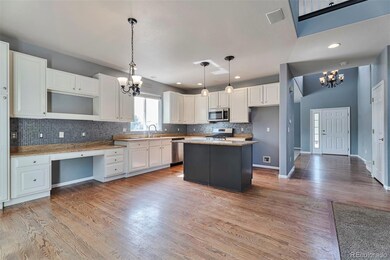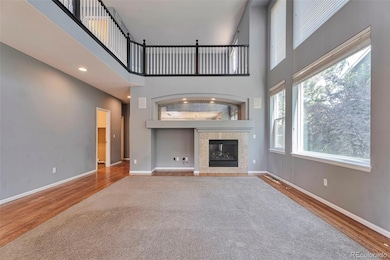17130 Opal Hill Dr Parker, CO 80134
Estimated payment $4,272/month
Highlights
- Home Theater
- Primary Bedroom Suite
- Vaulted Ceiling
- Cherokee Trail Elementary School Rated A-
- Clubhouse
- 3-minute walk to Opal Hill Drive Community Park
About This Home
Bring your tool belt and vision to this spacious two-story corner-lot home in the sought-after Stonegate community. The kitchen features granite countertops, stainless steel appliances, and a center island, opening to a formal dining and living area. The family room offers a cozy fireplace, and there’s a home office, half bath, and laundry on the main level. Upstairs, the vaulted primary suite includes a five-piece bath and custom walk-in closet, along with two additional bedrooms, a loft, and a full bath. The finished basement adds a media room, wet bar, bedroom, and 3⁄4 bath. Outside, enjoy the stamped concrete patio and three-car garage. With a little TLC, this home is ready to shine again in one of Parker’s most desirable neighborhoods, complete with community pools, clubhouse, and tennis courts.
Listing Agent
Guardian Real Estate Group Brokerage Email: katelyn@dillre.com,303-520-5348 License #100068138 Listed on: 06/05/2025
Home Details
Home Type
- Single Family
Est. Annual Taxes
- $5,380
Year Built
- Built in 1998
Lot Details
- 7,318 Sq Ft Lot
- Property is Fully Fenced
- Corner Lot
- Property is zoned PDU
HOA Fees
- $17 Monthly HOA Fees
Parking
- 3 Car Attached Garage
Home Design
- Fixer Upper
- Frame Construction
- Composition Roof
- Radon Mitigation System
Interior Spaces
- 2-Story Property
- Wet Bar
- Vaulted Ceiling
- Ceiling Fan
- 1 Fireplace
- Family Room
- Living Room
- Dining Room
- Home Theater
- Home Office
- Loft
- Laundry Room
Kitchen
- Eat-In Kitchen
- Oven
- Range
- Microwave
- Dishwasher
- Kitchen Island
- Granite Countertops
Flooring
- Carpet
- Tile
- Vinyl
Bedrooms and Bathrooms
- 4 Bedrooms
- Primary Bedroom Suite
- Walk-In Closet
- Soaking Tub
Basement
- Partial Basement
- 1 Bedroom in Basement
Schools
- Cherokee Trail Elementary School
- Sierra Middle School
- Chaparral High School
Additional Features
- Patio
- Forced Air Heating and Cooling System
Listing and Financial Details
- Property held in a trust
- Assessor Parcel Number R0403239
Community Details
Overview
- Stonegate Village Owners Association Inc Association, Phone Number (303) 224-0004
- Stonegate Subdivision
Amenities
- Clubhouse
Recreation
- Tennis Courts
- Community Playground
- Park
- Trails
Map
Home Values in the Area
Average Home Value in this Area
Tax History
| Year | Tax Paid | Tax Assessment Tax Assessment Total Assessment is a certain percentage of the fair market value that is determined by local assessors to be the total taxable value of land and additions on the property. | Land | Improvement |
|---|---|---|---|---|
| 2024 | $5,380 | $53,930 | $9,160 | $44,770 |
| 2023 | $5,426 | $53,930 | $9,160 | $44,770 |
| 2022 | $3,971 | $35,970 | $6,210 | $29,760 |
| 2021 | $4,084 | $35,970 | $6,210 | $29,760 |
| 2020 | $3,853 | $34,800 | $6,880 | $27,920 |
| 2019 | $3,760 | $34,800 | $6,880 | $27,920 |
| 2018 | $3,439 | $31,400 | $6,210 | $25,190 |
| 2017 | $3,243 | $31,400 | $6,210 | $25,190 |
| 2016 | $3,263 | $31,100 | $5,570 | $25,530 |
| 2015 | $3,326 | $31,100 | $5,570 | $25,530 |
| 2014 | $3,172 | $26,740 | $5,410 | $21,330 |
Property History
| Date | Event | Price | List to Sale | Price per Sq Ft |
|---|---|---|---|---|
| 10/20/2025 10/20/25 | For Sale | $720,915 | 0.0% | $217 / Sq Ft |
| 10/16/2025 10/16/25 | Off Market | $720,915 | -- | -- |
| 08/08/2025 08/08/25 | Price Changed | $720,915 | -2.5% | $217 / Sq Ft |
| 06/25/2025 06/25/25 | Price Changed | $739,400 | -0.1% | $223 / Sq Ft |
| 06/05/2025 06/05/25 | For Sale | $739,900 | -- | $223 / Sq Ft |
Purchase History
| Date | Type | Sale Price | Title Company |
|---|---|---|---|
| Special Warranty Deed | $793,000 | New Title Company Name | |
| Warranty Deed | $405,000 | Stewart Title | |
| Warranty Deed | $348,000 | Fahtco | |
| Special Warranty Deed | $338,000 | Land Title | |
| Trustee Deed | -- | None Available | |
| Interfamily Deed Transfer | -- | -- | |
| Warranty Deed | $310,000 | -- | |
| Warranty Deed | $243,294 | Land Title | |
| Warranty Deed | $342,700 | -- |
Mortgage History
| Date | Status | Loan Amount | Loan Type |
|---|---|---|---|
| Closed | $665,000 | Construction | |
| Previous Owner | $397,664 | FHA | |
| Previous Owner | $228,000 | Purchase Money Mortgage | |
| Previous Owner | $270,400 | Unknown | |
| Previous Owner | $310,000 | No Value Available | |
| Previous Owner | $194,600 | No Value Available |
Source: REcolorado®
MLS Number: 4114738
APN: 2233-162-03-002
- 17235 Opal Hill Dr
- 17351 Cornerstone Dr
- 17071 Knollside Ave
- 10318 Severance Dr
- 10107 Riverstone Dr
- 16745 Rockledge Cove
- 10414 Stonewillow Dr
- 10539 Holyoke Dr
- 10505 Berthoud Way
- 11626 Masonville Dr
- 16382 Maple Rock Ct
- 10607 Clarke Farms Dr
- 11613 Masonville Dr
- 16341 Maple Rock Ct
- 9555 Deerhorn Ct Unit 1
- 16056 Quarry Hill Dr
- 16136 Sequoia Dr
- 17052 Motsenbocker Way
- 9865 Centre Cir
- 17050 E Wiley Place
- 10418 Strasburg Way
- 17210 Niwot Place
- 16352 Parkside Dr
- 16234 Willowstone St
- 9482 S Alyssum Way
- 17040 Campo Dr
- 17083 E Rosebay Cir
- 9574 Keystone Trail Unit ID1045089P
- 15907 Rock Crystal Dr
- 17029 Hastings Ave
- 15979 Rock Crystal Dr
- 10733 S Twenty Mile Rd
- 10805 S Twenty Mile Rd Unit 303
- 16950 Carlson Dr
- 17565 Pine Ln
- 10855 Hayloft St
- 17125 Carlson Dr
- 11316 Vernon Way
- 18139 E Mainstreet
- 16359 Askins Loop
