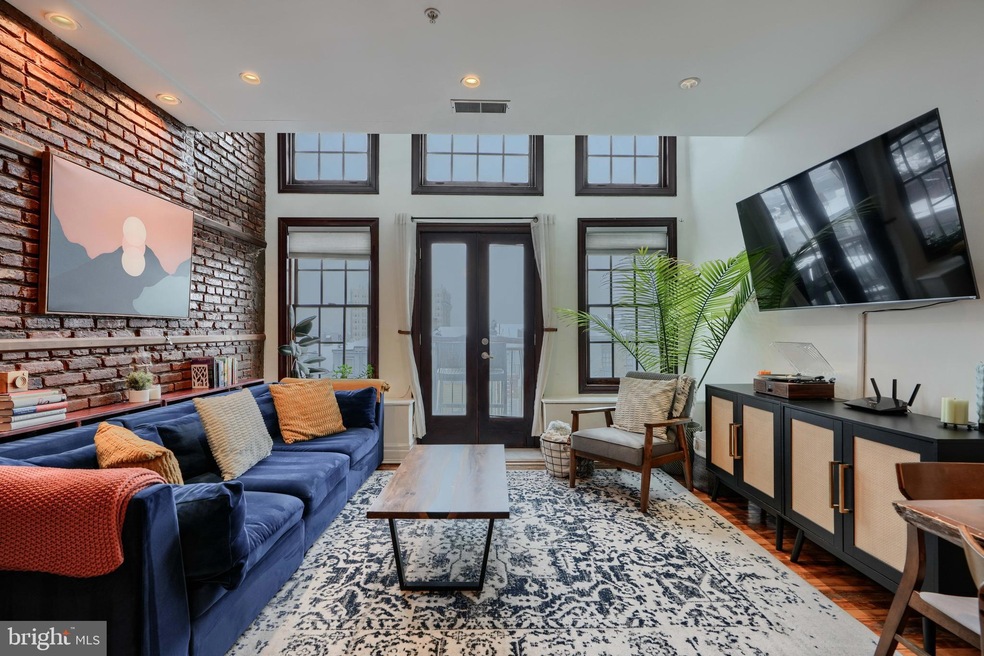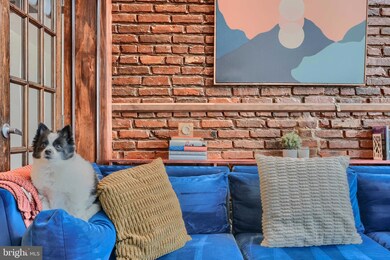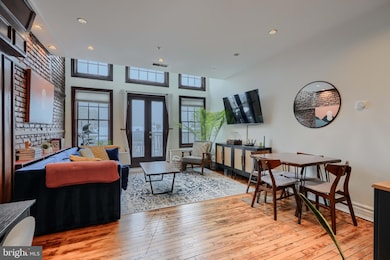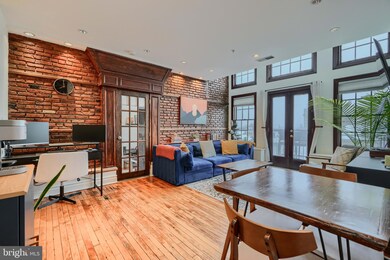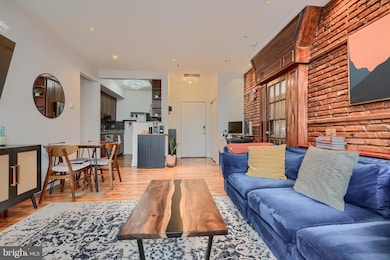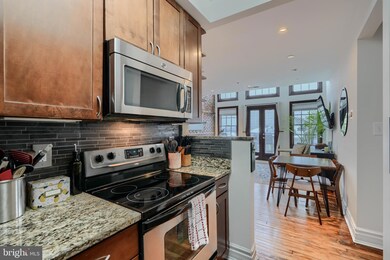
1714 Park Ave Unit 508 Baltimore, MD 21217
Bolton Hill NeighborhoodHighlights
- Fitness Center
- Open Floorplan
- Wood Flooring
- Penthouse
- Beaux Arts Architecture
- 2-minute walk to F. Scott Fitzgerald Park
About This Home
As of March 2025Step into the elevator and press PH because this is the penthouse level of the building! This top-floor unique, gem offers 813 square feet of charm, featuring two spacious bedrooms, two bathrooms, a Romeo and Juliet balcony, and an abundance of natural light through its many windows. It is so close to the cities major hospitals and downtown, with easy access to 83!
It was once the gym of a school (the foul line and 3 point line visible on the original wood floor). The living area exudes character with exposed brick and hardwood floors, while the kitchen dazzles with stainless steel appliances. Enjoy the convenience of an in-unit washer/dryer and the comfort of air conditioning. Step outside to your private balcony that overlooks parts of the city and savor the view.
This unique building, once a school, now boasts modern amenities including an elevator, gym, common storage, and a parking lot with 1 assigned parking spot. It also sits along a large park that is great for spending time outside or for animals to walk in. This neighborhood is filled with gorgeous architecture and a grocery store, and shops are slated to be built up in the near future. Don’t miss out on this special opportunity!
**Sellers offering a 1 year Home Warranty.
Property Details
Home Type
- Condominium
Est. Annual Taxes
- $2,877
Year Built
- Built in 2006
HOA Fees
- $475 Monthly HOA Fees
Home Design
- Penthouse
- Beaux Arts Architecture
Interior Spaces
- 813 Sq Ft Home
- Property has 1 Level
- Open Floorplan
- Family Room Off Kitchen
- Combination Dining and Living Room
- Wood Flooring
Kitchen
- Gas Oven or Range
- Stove
- Built-In Microwave
- Dishwasher
- Stainless Steel Appliances
Bedrooms and Bathrooms
- 2 Main Level Bedrooms
- 2 Full Bathrooms
- Bathtub with Shower
- Walk-in Shower
Laundry
- Laundry in unit
- Front Loading Dryer
- Front Loading Washer
Parking
- 1 Open Parking Space
- 1 Parking Space
- Private Parking
- Parking Lot
- Off-Street Parking
- 1 Assigned Parking Space
Accessible Home Design
- Accessible Elevator Installed
Utilities
- Central Heating and Cooling System
- Electric Water Heater
Listing and Financial Details
- Tax Lot 073
- Assessor Parcel Number 0314020345 073
Community Details
Overview
- Association fees include water, snow removal, sewer
- Mid-Rise Condominium
- Bolton Hill Historic District Subdivision
Amenities
- Community Storage Space
Recreation
- Fitness Center
Pet Policy
- Pets allowed on a case-by-case basis
Ownership History
Purchase Details
Home Financials for this Owner
Home Financials are based on the most recent Mortgage that was taken out on this home.Purchase Details
Home Financials for this Owner
Home Financials are based on the most recent Mortgage that was taken out on this home.Purchase Details
Home Financials for this Owner
Home Financials are based on the most recent Mortgage that was taken out on this home.Purchase Details
Home Financials for this Owner
Home Financials are based on the most recent Mortgage that was taken out on this home.Purchase Details
Home Financials for this Owner
Home Financials are based on the most recent Mortgage that was taken out on this home.Similar Homes in Baltimore, MD
Home Values in the Area
Average Home Value in this Area
Purchase History
| Date | Type | Sale Price | Title Company |
|---|---|---|---|
| Deed | $235,000 | Title Resources Guaranty | |
| Deed | $199,000 | Old Republic National Title | |
| Deed | $175,000 | Mid Atlantic Title Llc | |
| Deed | $160,000 | Cla Title & Escrow | |
| Deed | $205,000 | -- |
Mortgage History
| Date | Status | Loan Amount | Loan Type |
|---|---|---|---|
| Open | $211,500 | New Conventional | |
| Previous Owner | $193,030 | New Conventional | |
| Previous Owner | $140,000 | New Conventional | |
| Previous Owner | $175,000 | Purchase Money Mortgage |
Property History
| Date | Event | Price | Change | Sq Ft Price |
|---|---|---|---|---|
| 03/24/2025 03/24/25 | Sold | $235,000 | 0.0% | $289 / Sq Ft |
| 02/13/2025 02/13/25 | For Sale | $235,000 | +18.1% | $289 / Sq Ft |
| 12/16/2022 12/16/22 | Sold | $199,000 | 0.0% | $245 / Sq Ft |
| 11/14/2022 11/14/22 | Pending | -- | -- | -- |
| 10/31/2022 10/31/22 | For Sale | $199,000 | +13.7% | $245 / Sq Ft |
| 09/15/2017 09/15/17 | Sold | $175,000 | 0.0% | $214 / Sq Ft |
| 08/08/2017 08/08/17 | Pending | -- | -- | -- |
| 04/24/2017 04/24/17 | For Sale | $175,000 | +9.4% | $214 / Sq Ft |
| 10/22/2014 10/22/14 | Sold | $160,000 | -8.5% | $196 / Sq Ft |
| 10/06/2014 10/06/14 | Pending | -- | -- | -- |
| 09/19/2014 09/19/14 | For Sale | $174,900 | +9.3% | $214 / Sq Ft |
| 09/19/2014 09/19/14 | Off Market | $160,000 | -- | -- |
| 07/26/2014 07/26/14 | For Sale | $174,900 | +9.3% | $214 / Sq Ft |
| 07/22/2014 07/22/14 | Off Market | $160,000 | -- | -- |
| 05/20/2014 05/20/14 | Pending | -- | -- | -- |
| 04/08/2014 04/08/14 | For Sale | $174,900 | -- | $214 / Sq Ft |
Tax History Compared to Growth
Tax History
| Year | Tax Paid | Tax Assessment Tax Assessment Total Assessment is a certain percentage of the fair market value that is determined by local assessors to be the total taxable value of land and additions on the property. | Land | Improvement |
|---|---|---|---|---|
| 2024 | $2,863 | $121,900 | $30,400 | $91,500 |
| 2023 | $2,877 | $121,900 | $30,400 | $91,500 |
| 2022 | $2,623 | $121,900 | $30,400 | $91,500 |
| 2021 | $2,877 | $121,900 | $30,400 | $91,500 |
| 2020 | $2,618 | $121,900 | $30,400 | $91,500 |
| 2019 | $2,605 | $121,900 | $30,400 | $91,500 |
| 2018 | $2,648 | $121,900 | $30,400 | $91,500 |
| 2017 | $2,677 | $121,900 | $0 | $0 |
| 2016 | $1,041 | $130,000 | $0 | $0 |
| 2015 | $1,041 | $130,000 | $0 | $0 |
| 2014 | $1,041 | $130,000 | $0 | $0 |
Agents Affiliated with this Home
-
shane splitt
s
Seller's Agent in 2025
shane splitt
Compass
(410) 440-2356
3 in this area
39 Total Sales
-
Jeff Washo

Seller Co-Listing Agent in 2025
Jeff Washo
Compass
(410) 262-6256
1 in this area
283 Total Sales
-
Persia Swift

Buyer's Agent in 2025
Persia Swift
Compass
(443) 470-9595
2 in this area
105 Total Sales
-
Marci Yankelov

Seller's Agent in 2022
Marci Yankelov
Allison James Estates & Homes
(443) 858-9113
6 in this area
66 Total Sales
-
Mary Widomski

Seller's Agent in 2017
Mary Widomski
Cummings & Co Realtors
(443) 858-5228
76 Total Sales
-
Mark Haller

Buyer's Agent in 2017
Mark Haller
HomeLogic Realty, LLC
(301) 916-1900
8 Total Sales
Map
Source: Bright MLS
MLS Number: MDBA2155732
APN: 0345-073
- 1750 Park Ave
- 210 Laurens St
- 1714 Park Ave Unit 108
- 1714 Park Ave Unit 507
- 1714 Park Ave Unit 413
- 710 Watts St
- 1809 Park Ave
- 1826 Park Ave
- 1735 Bolton St
- 1712 Park Ave
- 731 Lennox St
- 740 Watts St
- 735 Lennox St
- 742 Watts St
- 739 Lennox St
- 741 Lennox St
- 743 Lennox St
- 2023 Bolton St
- 2027 Bolton St
- 1705 Bolton St
