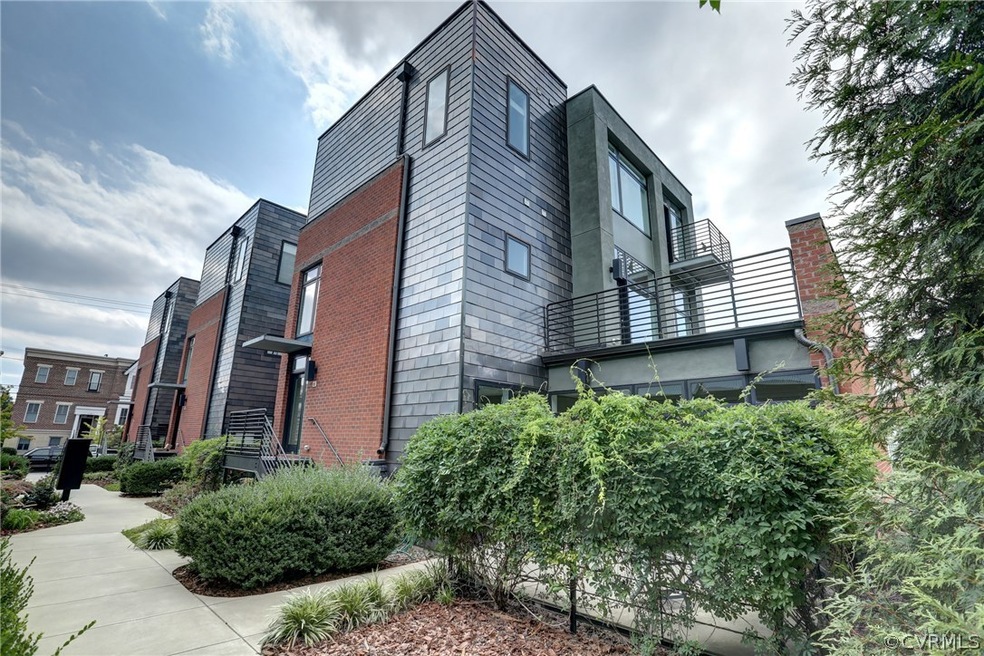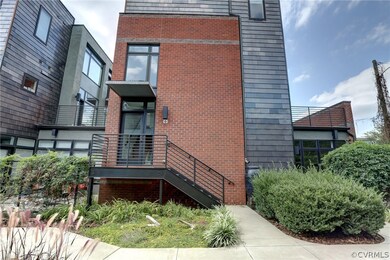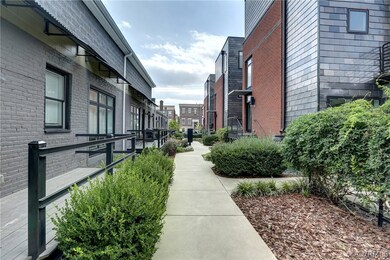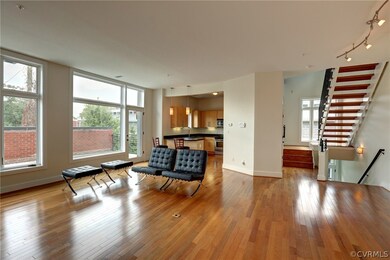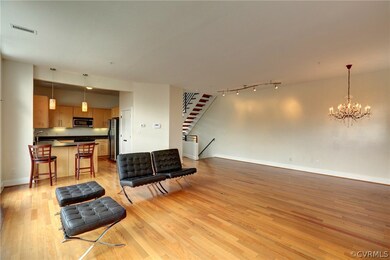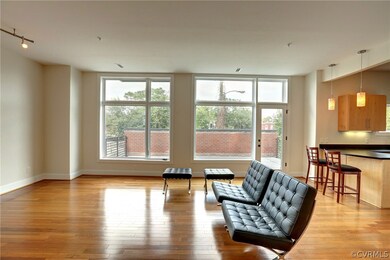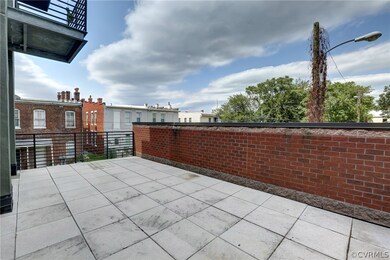
1714 W Cary St Unit 6 Richmond, VA 23220
The Fan NeighborhoodHighlights
- City View
- Contemporary Architecture
- Balcony
- Open High School Rated A+
- Wood Flooring
- 4-minute walk to Paradise Park
About This Home
As of March 2022NY sophistication in this highly sought after historic neighborhood. Open floor plan plan flooded with light, sleek kitchen with maple cabinets, granite and stainless appliances. Fabulous private terrace. Skyline views from the 3rd floor balcony. Architectural Digest material within easy walking distance to art galleries, restaurants and shops. Close to VCU and Carytown. Heated garage.
Last Agent to Sell the Property
Jack Burke
Shaheen Ruth Martin & Fonville License #0225205537 Listed on: 08/26/2015

Property Details
Home Type
- Condominium
Est. Annual Taxes
- $3,660
Year Built
- Built in 2008
HOA Fees
- $267 Monthly HOA Fees
Parking
- 1 Car Detached Garage
- Assigned Parking
Home Design
- Contemporary Architecture
- Brick Exterior Construction
Interior Spaces
- 1,660 Sq Ft Home
- 2-Story Property
- Wood Flooring
- City Views
Kitchen
- Microwave
- Dishwasher
- Disposal
Bedrooms and Bathrooms
- 2 Bedrooms
Laundry
- Dryer
- Washer
Outdoor Features
- Balcony
Schools
- Fox Elementary School
- Dogwood Middle School
- Thomas Jefferson High School
Utilities
- Central Air
- Heat Pump System
- Vented Exhaust Fan
- Water Heater
Listing and Financial Details
- Assessor Parcel Number W0000728060
Ownership History
Purchase Details
Home Financials for this Owner
Home Financials are based on the most recent Mortgage that was taken out on this home.Purchase Details
Home Financials for this Owner
Home Financials are based on the most recent Mortgage that was taken out on this home.Purchase Details
Home Financials for this Owner
Home Financials are based on the most recent Mortgage that was taken out on this home.Purchase Details
Home Financials for this Owner
Home Financials are based on the most recent Mortgage that was taken out on this home.Similar Homes in the area
Home Values in the Area
Average Home Value in this Area
Purchase History
| Date | Type | Sale Price | Title Company |
|---|---|---|---|
| Bargain Sale Deed | $485,000 | Shaheen Law Firm Pc | |
| Warranty Deed | $332,000 | Attorney | |
| Warranty Deed | $343,000 | -- | |
| Warranty Deed | $339,000 | -- |
Mortgage History
| Date | Status | Loan Amount | Loan Type |
|---|---|---|---|
| Open | $360,000 | New Conventional | |
| Previous Owner | $298,800 | New Conventional | |
| Previous Owner | $325,850 | New Conventional | |
| Previous Owner | $271,200 | New Conventional |
Property History
| Date | Event | Price | Change | Sq Ft Price |
|---|---|---|---|---|
| 03/31/2022 03/31/22 | Sold | $485,000 | -2.5% | $292 / Sq Ft |
| 02/20/2022 02/20/22 | Pending | -- | -- | -- |
| 02/13/2022 02/13/22 | Price Changed | $497,500 | -11.9% | $300 / Sq Ft |
| 02/02/2022 02/02/22 | For Sale | $565,000 | +70.2% | $340 / Sq Ft |
| 11/18/2015 11/18/15 | Sold | $332,000 | -3.8% | $200 / Sq Ft |
| 10/02/2015 10/02/15 | Pending | -- | -- | -- |
| 08/26/2015 08/26/15 | For Sale | $345,000 | +0.6% | $208 / Sq Ft |
| 11/05/2013 11/05/13 | Sold | $343,000 | -0.6% | $207 / Sq Ft |
| 09/17/2013 09/17/13 | Pending | -- | -- | -- |
| 07/05/2013 07/05/13 | For Sale | $345,000 | -- | $208 / Sq Ft |
Tax History Compared to Growth
Tax History
| Year | Tax Paid | Tax Assessment Tax Assessment Total Assessment is a certain percentage of the fair market value that is determined by local assessors to be the total taxable value of land and additions on the property. | Land | Improvement |
|---|---|---|---|---|
| 2025 | $5,184 | $432,000 | $75,000 | $357,000 |
| 2024 | $5,184 | $432,000 | $75,000 | $357,000 |
| 2023 | $5,184 | $432,000 | $75,000 | $357,000 |
| 2022 | $4,584 | $382,000 | $75,000 | $307,000 |
| 2021 | $4,368 | $382,000 | $75,000 | $307,000 |
| 2020 | $4,289 | $364,000 | $76,000 | $288,000 |
| 2019 | $4,010 | $343,000 | $60,000 | $283,000 |
| 2018 | $3,672 | $317,000 | $60,000 | $257,000 |
| 2017 | $3,660 | $305,000 | $60,000 | $245,000 |
| 2016 | $3,528 | $305,000 | $60,000 | $245,000 |
| 2015 | $3,528 | $305,000 | $60,000 | $245,000 |
| 2014 | $3,528 | $305,000 | $60,000 | $245,000 |
Agents Affiliated with this Home
-
Patrick Gee

Seller's Agent in 2022
Patrick Gee
Long & Foster
(804) 822-3209
6 in this area
232 Total Sales
-

Seller's Agent in 2015
Jack Burke
Shaheen Ruth Martin & Fonville
(804) 837-5773
-
Dawn Bradley

Buyer's Agent in 2015
Dawn Bradley
Long & Foster
(804) 822-3220
-
Leigh Ann Barber

Seller's Agent in 2013
Leigh Ann Barber
Virginia Capital Realty
(804) 545-6310
95 Total Sales
-
N
Buyer's Agent in 2013
Nathalie Croft
Eagle Realty of Virginia
Map
Source: Central Virginia Regional MLS
MLS Number: 1523992
APN: W000-0728-060
- 1823 W Cary St Unit D
- 1823 W Cary St Unit B
- 1827 W Cary St Unit D
- 1613 W Cary St
- 1611 W Cary St
- 1 N Allen Ave
- 1513 W Cary St
- 17 S Meadow St
- 1719 Idlewood Ave
- 1715 Idlewood Ave
- 1614 Grove Ave Unit 6
- 103 S Rowland St
- 6 S Rowland St
- 2113 W Cary St
- 2011 Grove Ave
- 208 N Granby St
- 1519 Hanover Ave
- 2111 Floyd Ave
- 5 S Shields Ave
- 1714 Hanover Ave
