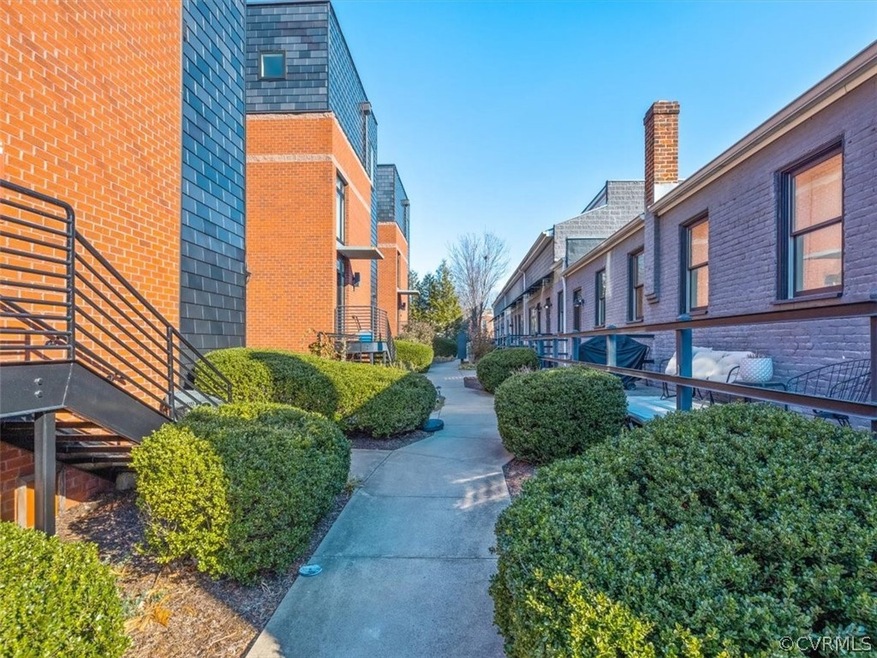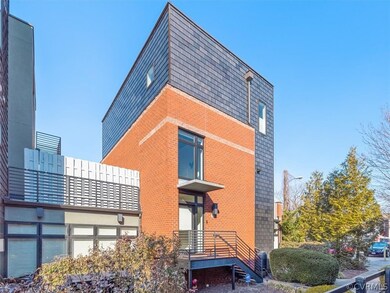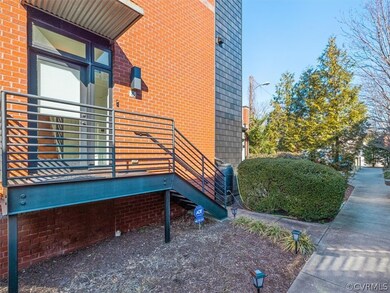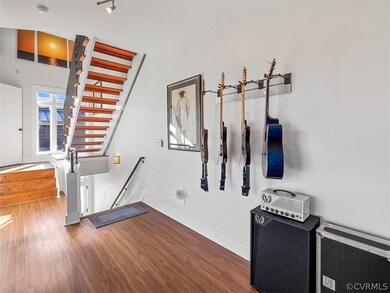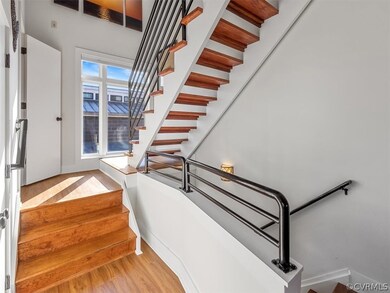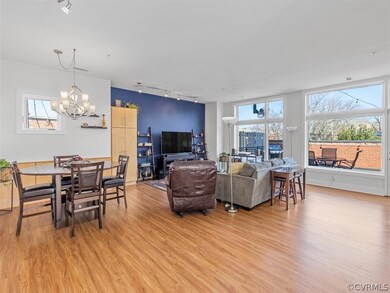
1714 W Cary St Unit 6 Richmond, VA 23220
The Fan NeighborhoodHighlights
- Deck
- Contemporary Architecture
- Loft
- Open High School Rated A+
- Bamboo Flooring
- 4-minute walk to Paradise Park
About This Home
As of March 2022WOW! Sun-drenched, 2 bed-2.5 bath condo w/ open floor plan. Towering transitional foyer w/ tile floor & coat closet. Sleek kitchen w/ maple cabinets, new backsplash, leathered granite countertops, breakfast bar & stainless steel appliances including a new range hood (vented to the outside) & new Bosch dishwasher. Stack washer/dryer convey in laundry closet off kitchen. Family room & kitchen open to an unrivaled terrace that has new Azek composite brick pavers & privacy fence making this the ultimate set up for entertaining & everyday living. 2 well proportioned bedroom suites upstairs w/ amazing storage, bamboo floors, contemporary bathrooms & ceiling fan/lights. Skyline views from primary suite balcony. New LVT floors on main living area. New Carrier HVAC system in 2020. Verizon FIOS compatible. Upgraded lock/doorbell camera system. Front gardening space. ADT ready alarm system. Ceiling sprinkler system. Incredible location walking distance to art galleries, museums, restaurants, shops, VCU & Carytown. Community garage w/ assigned parking space. Too much to list - must see!
Last Agent to Sell the Property
Long & Foster REALTORS License #0225177664 Listed on: 02/02/2022

Property Details
Home Type
- Condominium
Est. Annual Taxes
- $4,531
Year Built
- Built in 2008
Lot Details
- Privacy Fence
- Fenced
HOA Fees
- $314 Monthly HOA Fees
Parking
- 1 Car Detached Garage
- Oversized Parking
- Off-Street Parking
- Assigned Parking
Home Design
- Contemporary Architecture
- Transitional Architecture
- Brick Exterior Construction
- Frame Construction
Interior Spaces
- 1,660 Sq Ft Home
- 2-Story Property
- Wired For Data
- Built-In Features
- Bookcases
- High Ceiling
- Ceiling Fan
- Recessed Lighting
- Dining Area
- Loft
- Crawl Space
- Stacked Washer and Dryer
Kitchen
- Breakfast Area or Nook
- Eat-In Kitchen
- Oven
- Microwave
- Dishwasher
- Granite Countertops
- Disposal
Flooring
- Bamboo
- Wood
- Tile
- Vinyl
Bedrooms and Bathrooms
- 2 Bedrooms
- En-Suite Primary Bedroom
- Walk-In Closet
Outdoor Features
- Balcony
- Deck
- Side Porch
Schools
- Fox Elementary School
- Dogwood Middle School
- Thomas Jefferson High School
Utilities
- Central Air
- Heat Pump System
- Water Heater
- High Speed Internet
Listing and Financial Details
- Assessor Parcel Number W000-0728-060
Ownership History
Purchase Details
Home Financials for this Owner
Home Financials are based on the most recent Mortgage that was taken out on this home.Purchase Details
Home Financials for this Owner
Home Financials are based on the most recent Mortgage that was taken out on this home.Purchase Details
Home Financials for this Owner
Home Financials are based on the most recent Mortgage that was taken out on this home.Purchase Details
Home Financials for this Owner
Home Financials are based on the most recent Mortgage that was taken out on this home.Similar Homes in the area
Home Values in the Area
Average Home Value in this Area
Purchase History
| Date | Type | Sale Price | Title Company |
|---|---|---|---|
| Bargain Sale Deed | $485,000 | Shaheen Law Firm Pc | |
| Warranty Deed | $332,000 | Attorney | |
| Warranty Deed | $343,000 | -- | |
| Warranty Deed | $339,000 | -- |
Mortgage History
| Date | Status | Loan Amount | Loan Type |
|---|---|---|---|
| Open | $360,000 | New Conventional | |
| Previous Owner | $298,800 | New Conventional | |
| Previous Owner | $325,850 | New Conventional | |
| Previous Owner | $271,200 | New Conventional |
Property History
| Date | Event | Price | Change | Sq Ft Price |
|---|---|---|---|---|
| 03/31/2022 03/31/22 | Sold | $485,000 | -2.5% | $292 / Sq Ft |
| 02/20/2022 02/20/22 | Pending | -- | -- | -- |
| 02/13/2022 02/13/22 | Price Changed | $497,500 | -11.9% | $300 / Sq Ft |
| 02/02/2022 02/02/22 | For Sale | $565,000 | +70.2% | $340 / Sq Ft |
| 11/18/2015 11/18/15 | Sold | $332,000 | -3.8% | $200 / Sq Ft |
| 10/02/2015 10/02/15 | Pending | -- | -- | -- |
| 08/26/2015 08/26/15 | For Sale | $345,000 | +0.6% | $208 / Sq Ft |
| 11/05/2013 11/05/13 | Sold | $343,000 | -0.6% | $207 / Sq Ft |
| 09/17/2013 09/17/13 | Pending | -- | -- | -- |
| 07/05/2013 07/05/13 | For Sale | $345,000 | -- | $208 / Sq Ft |
Tax History Compared to Growth
Tax History
| Year | Tax Paid | Tax Assessment Tax Assessment Total Assessment is a certain percentage of the fair market value that is determined by local assessors to be the total taxable value of land and additions on the property. | Land | Improvement |
|---|---|---|---|---|
| 2025 | $5,184 | $432,000 | $75,000 | $357,000 |
| 2024 | $5,184 | $432,000 | $75,000 | $357,000 |
| 2023 | $5,184 | $432,000 | $75,000 | $357,000 |
| 2022 | $4,584 | $382,000 | $75,000 | $307,000 |
| 2021 | $4,368 | $382,000 | $75,000 | $307,000 |
| 2020 | $4,289 | $364,000 | $76,000 | $288,000 |
| 2019 | $4,010 | $343,000 | $60,000 | $283,000 |
| 2018 | $3,672 | $317,000 | $60,000 | $257,000 |
| 2017 | $3,660 | $305,000 | $60,000 | $245,000 |
| 2016 | $3,528 | $305,000 | $60,000 | $245,000 |
| 2015 | $3,528 | $305,000 | $60,000 | $245,000 |
| 2014 | $3,528 | $305,000 | $60,000 | $245,000 |
Agents Affiliated with this Home
-
Patrick Gee

Seller's Agent in 2022
Patrick Gee
Long & Foster
(804) 822-3209
6 in this area
232 Total Sales
-

Seller's Agent in 2015
Jack Burke
Shaheen Ruth Martin & Fonville
(804) 837-5773
-
Dawn Bradley

Buyer's Agent in 2015
Dawn Bradley
Long & Foster
(804) 822-3220
-
Leigh Ann Barber

Seller's Agent in 2013
Leigh Ann Barber
Virginia Capital Realty
(804) 545-6310
95 Total Sales
-
N
Buyer's Agent in 2013
Nathalie Croft
Eagle Realty of Virginia
Map
Source: Central Virginia Regional MLS
MLS Number: 2201666
APN: W000-0728-060
- 1613 W Cary St
- 1611 W Cary St
- 1823 W Cary St Unit D
- 1823 W Cary St Unit B
- 1827 W Cary St Unit D
- 1513 W Cary St
- 1 N Allen Ave
- 1719 Idlewood Ave
- 1715 Idlewood Ave
- 17 S Meadow St
- 103 S Rowland St
- 1614 Grove Ave Unit 6
- 321 S Randolph St
- 6 S Rowland St
- 2113 W Cary St
- 2022 Rosewood Ave
- 1519 Hanover Ave
- 1512 Lakeview Ave
- 2011 Grove Ave
- 1400 Grove Ave Unit 7
