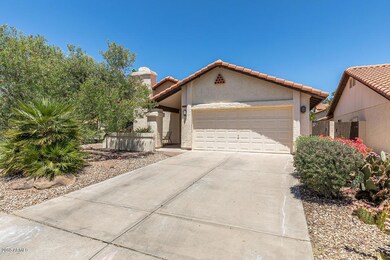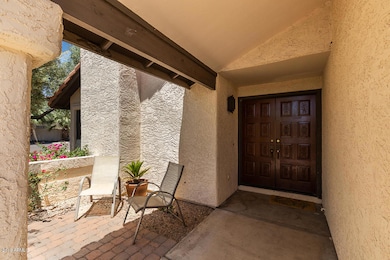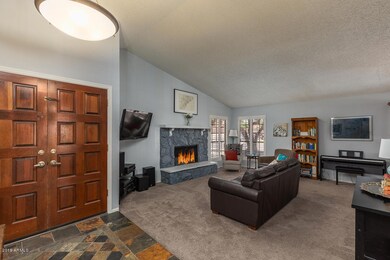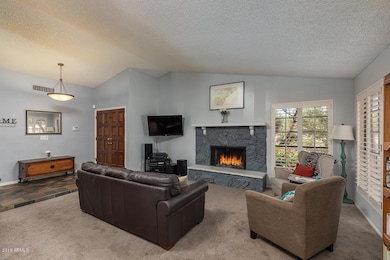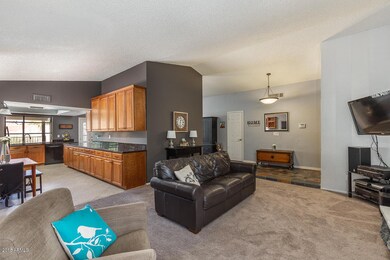
1715 N La Rosa Dr Tempe, AZ 85281
North Tempe NeighborhoodHighlights
- Private Pool
- Vaulted Ceiling
- Granite Countertops
- 0.16 Acre Lot
- Corner Lot
- Covered patio or porch
About This Home
As of July 2018This lovely single story home on a corner lot boasts four bedrooms, two bathrooms, vaulted ceilings in the main living space with a beautiful stone fireplace, granite countertops in the kitchen and a spacious floor plan in the highly-desirable community of Marlborough Park Estates. Ideally located just minutes from ASU, Mill Avenue, Tempe Town Lake, Tempe Marketplace, Old Town Scottsdale, the 202 freeway, light rail stops and Papago Park. The back yard features a sparkling private pool with spa, a fire pit and the East facing covered patio is perfect for entertaining guests and enjoying evenings outside. A large community park is close by and the recently updated 4 ton 16 SEER A/C unit will be sure to keep you cool during the warm Arizona Summer months. *Spa is being sold As-Is*
Home Details
Home Type
- Single Family
Est. Annual Taxes
- $2,435
Year Built
- Built in 1984
Lot Details
- 7,079 Sq Ft Lot
- Block Wall Fence
- Corner Lot
- Front and Back Yard Sprinklers
Parking
- 2 Car Garage
Home Design
- Wood Frame Construction
- Tile Roof
- Stucco
Interior Spaces
- 1,828 Sq Ft Home
- 1-Story Property
- Vaulted Ceiling
- Ceiling Fan
- Double Pane Windows
- Living Room with Fireplace
- Washer and Dryer Hookup
Kitchen
- Dishwasher
- Granite Countertops
Flooring
- Carpet
- Linoleum
- Tile
Bedrooms and Bathrooms
- 4 Bedrooms
- Primary Bathroom is a Full Bathroom
- 2 Bathrooms
- Dual Vanity Sinks in Primary Bathroom
Pool
- Private Pool
- Spa
Outdoor Features
- Covered patio or porch
Schools
- Cecil Shamley Elementary And Middle School
- Mcclintock High School
Utilities
- Refrigerated Cooling System
- Heating Available
- High Speed Internet
- Cable TV Available
Community Details
- Property has a Home Owners Association
- Marlborough Park Association, Phone Number (480) 759-4945
- Marlborough Park Estates Lot 1 177 Tr A J Subdivision
Listing and Financial Details
- Tax Lot 130
- Assessor Parcel Number 132-02-132
Ownership History
Purchase Details
Purchase Details
Home Financials for this Owner
Home Financials are based on the most recent Mortgage that was taken out on this home.Purchase Details
Home Financials for this Owner
Home Financials are based on the most recent Mortgage that was taken out on this home.Purchase Details
Home Financials for this Owner
Home Financials are based on the most recent Mortgage that was taken out on this home.Purchase Details
Home Financials for this Owner
Home Financials are based on the most recent Mortgage that was taken out on this home.Purchase Details
Home Financials for this Owner
Home Financials are based on the most recent Mortgage that was taken out on this home.Purchase Details
Home Financials for this Owner
Home Financials are based on the most recent Mortgage that was taken out on this home.Purchase Details
Similar Homes in Tempe, AZ
Home Values in the Area
Average Home Value in this Area
Purchase History
| Date | Type | Sale Price | Title Company |
|---|---|---|---|
| Special Warranty Deed | -- | None Listed On Document | |
| Special Warranty Deed | -- | None Listed On Document | |
| Warranty Deed | $340,000 | Greystone Title Agency Llc | |
| Warranty Deed | $330,000 | Greystone Title Agency Llc | |
| Interfamily Deed Transfer | -- | Sonoran Title Services Inc | |
| Warranty Deed | $338,000 | Chicago Title | |
| Interfamily Deed Transfer | -- | Capital Title Agency Inc | |
| Quit Claim Deed | -- | Capital Title Agency Inc | |
| Warranty Deed | $224,500 | Capital Title Agency Inc | |
| Quit Claim Deed | -- | -- |
Mortgage History
| Date | Status | Loan Amount | Loan Type |
|---|---|---|---|
| Previous Owner | $357,500 | New Conventional | |
| Previous Owner | $326,400 | New Conventional | |
| Previous Owner | $324,330 | New Conventional | |
| Previous Owner | $323,000 | New Conventional | |
| Previous Owner | $280,500 | New Conventional | |
| Previous Owner | $334,492 | FHA | |
| Previous Owner | $335,434 | FHA | |
| Previous Owner | $332,777 | FHA | |
| Previous Owner | $276,500 | Purchase Money Mortgage | |
| Previous Owner | $213,275 | New Conventional |
Property History
| Date | Event | Price | Change | Sq Ft Price |
|---|---|---|---|---|
| 07/12/2018 07/12/18 | Sold | $340,000 | +0.1% | $186 / Sq Ft |
| 06/01/2018 06/01/18 | For Sale | $339,500 | +2.9% | $186 / Sq Ft |
| 05/31/2016 05/31/16 | Sold | $330,000 | 0.0% | $181 / Sq Ft |
| 05/03/2016 05/03/16 | Pending | -- | -- | -- |
| 04/30/2016 04/30/16 | For Sale | $330,000 | 0.0% | $181 / Sq Ft |
| 03/20/2015 03/20/15 | Rented | $1,645 | +4.4% | -- |
| 02/28/2015 02/28/15 | Under Contract | -- | -- | -- |
| 02/26/2015 02/26/15 | For Rent | $1,575 | 0.0% | -- |
| 01/27/2014 01/27/14 | Rented | $1,575 | -8.7% | -- |
| 01/26/2014 01/26/14 | Under Contract | -- | -- | -- |
| 11/07/2013 11/07/13 | For Rent | $1,725 | +3.0% | -- |
| 07/01/2012 07/01/12 | Rented | $1,675 | 0.0% | -- |
| 06/20/2012 06/20/12 | Under Contract | -- | -- | -- |
| 06/13/2012 06/13/12 | For Rent | $1,675 | -- | -- |
Tax History Compared to Growth
Tax History
| Year | Tax Paid | Tax Assessment Tax Assessment Total Assessment is a certain percentage of the fair market value that is determined by local assessors to be the total taxable value of land and additions on the property. | Land | Improvement |
|---|---|---|---|---|
| 2025 | $2,832 | $29,239 | -- | -- |
| 2024 | $2,797 | $27,846 | -- | -- |
| 2023 | $2,797 | $47,100 | $9,420 | $37,680 |
| 2022 | $2,671 | $33,020 | $6,600 | $26,420 |
| 2021 | $2,724 | $32,050 | $6,410 | $25,640 |
| 2020 | $2,633 | $32,500 | $6,500 | $26,000 |
| 2019 | $2,583 | $29,700 | $5,940 | $23,760 |
| 2018 | $2,513 | $29,020 | $5,800 | $23,220 |
| 2017 | $2,435 | $26,080 | $5,210 | $20,870 |
| 2016 | $2,423 | $25,370 | $5,070 | $20,300 |
| 2015 | $2,683 | $24,650 | $4,930 | $19,720 |
Agents Affiliated with this Home
-
Byron Kline

Seller's Agent in 2018
Byron Kline
The Agency
(602) 318-9910
39 Total Sales
-
Garrett Lines

Buyer's Agent in 2018
Garrett Lines
Keller Williams Realty East Valley
(480) 444-2270
144 Total Sales
-
Kimberly Smith

Seller's Agent in 2016
Kimberly Smith
RETSY
(602) 695-7559
1 Total Sale
-
Heather Carara
H
Seller's Agent in 2015
Heather Carara
Paramount Management & Realty, LLC
(623) 688-5844
-
M
Seller's Agent in 2014
Melissa Smith
Paramount Management & Realty, LLC
-
Stephanie Henley
S
Buyer's Agent in 2012
Stephanie Henley
HomeSmart
(602) 332-5863
2 Total Sales
Map
Source: Arizona Regional Multiple Listing Service (ARMLS)
MLS Number: 5774191
APN: 132-02-132
- 438 E Larkspur Ln
- 1658 N Sierra Vista Dr
- 615 E Mckellips Rd
- 1920 N Cavalier Dr
- 1515 N Saguaro Dr
- 207 E Papago Dr
- 344 E Taylor St
- 604 E Weber Dr Unit 12
- 355 E Fillmore St
- 313 E Fillmore St
- 2107 N Campo Allegre Dr
- 1003 E Marigold Ln
- 331 E Pierce St
- 7250 E Mckellips Rd
- 133 E Pierce St
- 21 E Fillmore St
- 1006 E Weber Dr
- 1637 N Bridalwreath St
- 632 N 72nd Place
- 7320 E Pierce St

