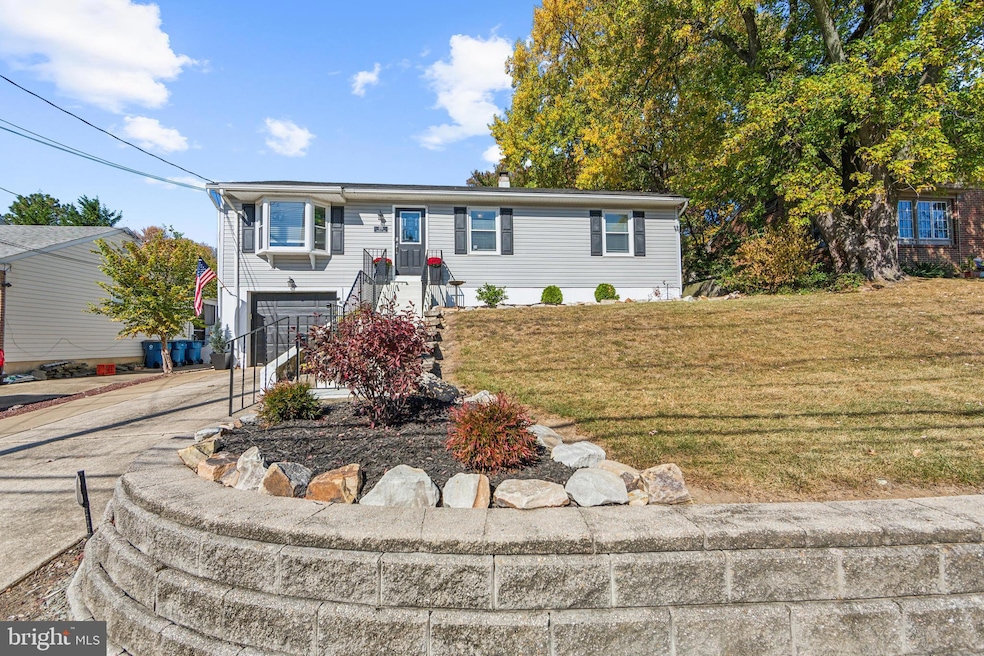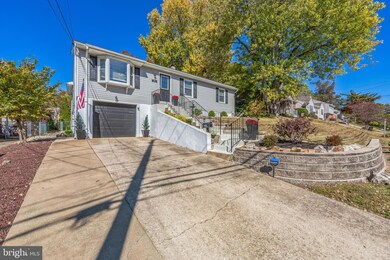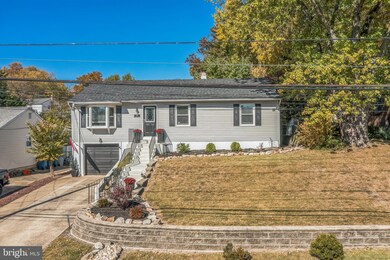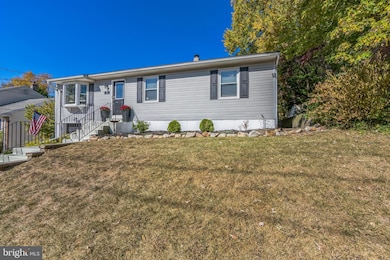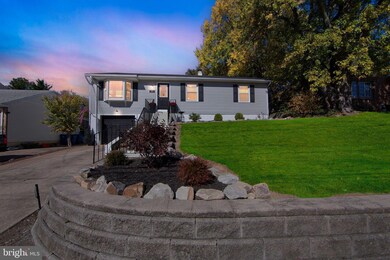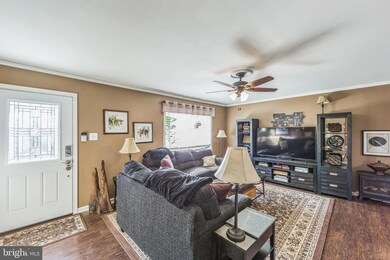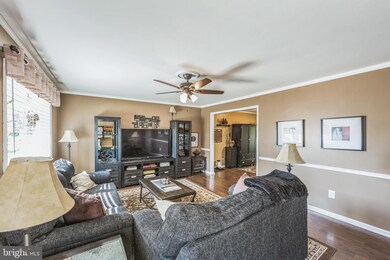
1715 Pennrock Rd Wilmington, DE 19809
Highlights
- Recreation Room
- Rambler Architecture
- Home Gym
- Pierre S. Dupont Middle School Rated A-
- No HOA
- 1 Car Attached Garage
About This Home
As of December 2024Deceptively large and completely updated raised ranch in North Wilmington. A large addition to the original home created an extra dining room/family room space and includes a basement underneath which doubles the garage space. A fantastic deck can be accessed from the dining area and from the main bedroom. This spectacular, updated-and-upgraded single family home has been meticulously prepared for its next owner, including the brand new deck, completely new HVAC that swapped from oil, electrical and plumbing updates, new doors, new hot water heater and water treatment system, sunlight in kitchen - the list goes on and is included with the Sellers' Disclosures. Seller has also provided a recent pre-listing home inspection report for buyers to review and accept. Nothing to do here but move right in! Showings begin Friday at 9 a.m. and there will be a public open house Sunday from 12-2.
Home Details
Home Type
- Single Family
Est. Annual Taxes
- $2,551
Year Built
- Built in 1989
Lot Details
- 8,276 Sq Ft Lot
- Lot Dimensions are 65.00 x 124.70
- Property is in excellent condition
- Property is zoned NC6.5
Parking
- 1 Car Attached Garage
- Oversized Parking
- Parking Storage or Cabinetry
- Garage Door Opener
Home Design
- Rambler Architecture
- Shingle Roof
- Aluminum Siding
- Vinyl Siding
- Concrete Perimeter Foundation
Interior Spaces
- 1,450 Sq Ft Home
- Property has 1 Level
- Family Room
- Living Room
- Dining Room
- Recreation Room
- Home Gym
- Laundry Room
- Partially Finished Basement
Bedrooms and Bathrooms
- 3 Main Level Bedrooms
Utilities
- Central Air
- Heat Pump System
- Electric Water Heater
Community Details
- No Home Owners Association
- Pennrock Subdivision
Listing and Financial Details
- Tax Lot 269
- Assessor Parcel Number 06-094.00-269
Ownership History
Purchase Details
Home Financials for this Owner
Home Financials are based on the most recent Mortgage that was taken out on this home.Purchase Details
Home Financials for this Owner
Home Financials are based on the most recent Mortgage that was taken out on this home.Purchase Details
Purchase Details
Home Financials for this Owner
Home Financials are based on the most recent Mortgage that was taken out on this home.Purchase Details
Home Financials for this Owner
Home Financials are based on the most recent Mortgage that was taken out on this home.Purchase Details
Home Financials for this Owner
Home Financials are based on the most recent Mortgage that was taken out on this home.Map
Similar Homes in Wilmington, DE
Home Values in the Area
Average Home Value in this Area
Purchase History
| Date | Type | Sale Price | Title Company |
|---|---|---|---|
| Deed | $395,000 | None Listed On Document | |
| Deed | -- | Giordano Delcollo Werb & Gagne | |
| Special Warranty Deed | -- | None Available | |
| Deed | $265,000 | None Available | |
| Sheriffs Deed | $143,600 | None Available | |
| Interfamily Deed Transfer | -- | None Available |
Mortgage History
| Date | Status | Loan Amount | Loan Type |
|---|---|---|---|
| Open | $306,000 | New Conventional | |
| Previous Owner | $232,800 | New Conventional | |
| Previous Owner | $260,200 | FHA | |
| Previous Owner | $120,000 | Purchase Money Mortgage | |
| Previous Owner | $196,346 | FHA |
Property History
| Date | Event | Price | Change | Sq Ft Price |
|---|---|---|---|---|
| 12/02/2024 12/02/24 | Sold | $395,000 | +6.8% | $272 / Sq Ft |
| 10/27/2024 10/27/24 | Pending | -- | -- | -- |
| 10/24/2024 10/24/24 | For Sale | $369,900 | +27.1% | $255 / Sq Ft |
| 04/29/2022 04/29/22 | Sold | $291,000 | +16.4% | $201 / Sq Ft |
| 01/24/2022 01/24/22 | Pending | -- | -- | -- |
| 01/13/2022 01/13/22 | For Sale | $249,900 | -5.7% | $172 / Sq Ft |
| 07/23/2018 07/23/18 | Sold | $265,000 | +2.0% | $183 / Sq Ft |
| 07/03/2018 07/03/18 | Price Changed | $259,900 | 0.0% | $179 / Sq Ft |
| 06/02/2018 06/02/18 | Pending | -- | -- | -- |
| 05/30/2018 05/30/18 | For Sale | $259,900 | -- | $179 / Sq Ft |
Tax History
| Year | Tax Paid | Tax Assessment Tax Assessment Total Assessment is a certain percentage of the fair market value that is determined by local assessors to be the total taxable value of land and additions on the property. | Land | Improvement |
|---|---|---|---|---|
| 2024 | $2,744 | $72,100 | $11,700 | $60,400 |
| 2023 | $2,508 | $72,100 | $11,700 | $60,400 |
| 2022 | $2,551 | $72,100 | $11,700 | $60,400 |
| 2021 | $2,515 | $71,100 | $11,700 | $59,400 |
| 2020 | $2,516 | $71,100 | $11,700 | $59,400 |
| 2019 | $2,568 | $71,100 | $11,700 | $59,400 |
| 2018 | $92 | $71,100 | $11,700 | $59,400 |
| 2017 | $2,365 | $71,100 | $11,700 | $59,400 |
| 2016 | $2,365 | $71,100 | $11,700 | $59,400 |
| 2015 | $2,176 | $71,100 | $11,700 | $59,400 |
| 2014 | $2,175 | $71,100 | $11,700 | $59,400 |
Source: Bright MLS
MLS Number: DENC2070580
APN: 06-094.00-269
- 36 N Cliffe Dr
- 2001 Grant Ave
- 1411 Emory Rd
- 2518 Reynolds Ave
- 102 Danforth Place
- 814 Naudain Ave
- 15 N Park Dr
- 119 Wynnwood Dr
- 124 Wynnwood Dr
- 1221 Lakewood Dr
- 1900 Beechwood Dr
- 10 Garrett Rd
- 2612 Mckinley Ave
- 12 W Dale Rd
- 1700 Walnut St
- 8 Wheatfield Dr
- 2710 Washington Ave
- 1206 Evergreen Rd
- 414 Brentwood Dr
- 103 Scotts Way
