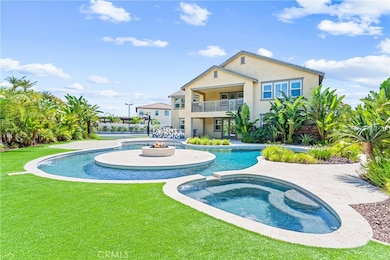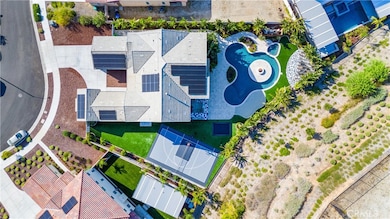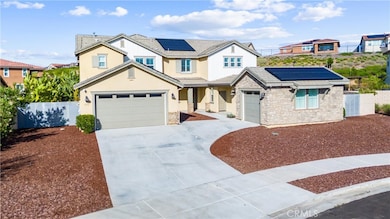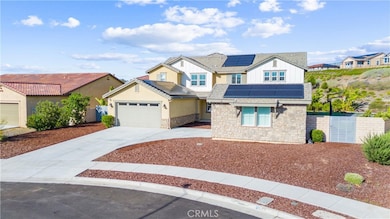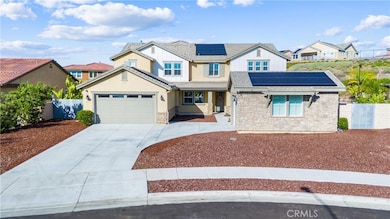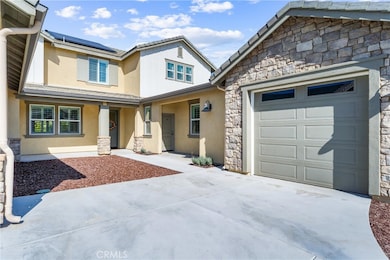
17150 Vita Way Riverside, CA 92503
Lake Hills/Victoria Grove NeighborhoodEstimated payment $10,818/month
Highlights
- Projection Room
- In Ground Pool
- 0.57 Acre Lot
- Lake Mathews Elementary School Rated A-
- Primary Bedroom Suite
- Mountain View
About This Home
Welcome to a private resort-style estate nestled in the hills of the Tramonte neighborhood within the prestigious Citrus Heights community—an area renowned for its luxury living and semi-custom homes. This exceptional 6-bedroom, 4.5-bathroom residence offers 5,270 square feet of refined interior space on a beautifully landscaped 24,829 square foot lot. From the moment you arrive, you’ll be captivated by the seamless blend of elegance, comfort, and functionality. The grand interior features sleek vinyl flooring throughout, a formal dining room perfect for entertaining, and a spacious living room with surround sound and a cozy fireplace. The chef’s kitchen is equipped with double ovens, a built-in microwave, and flows effortlessly into the heart of the home. Just off the kitchen, a stylish dry bar with wine fridge creates the ideal setting for hosting guests. Perfect for multi-generational living or private guest quarters, the fully equipped NEXT GEN SUITE features its own separate entrance and garage, stand-up shower, sink, toilet, closet, stackable washer & dryer, personal kitchenette complete with microwave and fridge. Upstairs, the luxurious primary suite offers a private balcony, spa-inspired bathroom with soaking tub, separate shower, and dual vanities with individual counters. A spacious bonus room—considered a loft—is ideal for movie nights or game days, complete with a projector and surround sound. The upstairs laundry room includes a sink and custom cabinetry for added convenience. Every bedroom closet has been upgraded with custom built-ins, effectively doubling the usable closet space throughout the home. Outside, your personal paradise awaits: a 7-foot heated pool, spa, lazy river with jets, fire pit, built-in trampoline, half-court basketball area, and a gourmet outdoor kitchen with BBQ, fridge, sink, smoker, and beer tap. Backyard speakers elevate the ambiance, surrounded by lush landscaping with sego and pygmy palms, along with an orchard featuring apple, lemon, mandarin, avocado, and banana trees. The expansive 5-car tandem garage includes built-in cabinets, surround sound, and an electric car charger. With paid-off solar and thoughtful upgrades throughout, this home is more than a residence—it’s a lifestyle. Zoned for top-rated schools including Riverside STEM Academy, Frank Augustus Miller Middle School, and Lake Mathews Elementary.
Last Listed By
KW Vision Brokerage Phone: 951-259-7137 License #01933097 Listed on: 05/28/2025

Open House Schedule
-
Saturday, May 31, 202512:00 to 2:00 pm5/31/2025 12:00:00 PM +00:005/31/2025 2:00:00 PM +00:00Add to Calendar
-
Sunday, June 01, 202511:00 am to 1:00 pm6/1/2025 11:00:00 AM +00:006/1/2025 1:00:00 PM +00:00Add to Calendar
Home Details
Home Type
- Single Family
Est. Annual Taxes
- $15,375
Year Built
- Built in 2019
Lot Details
- 0.57 Acre Lot
- Landscaped
- Back and Front Yard
HOA Fees
- $162 Monthly HOA Fees
Parking
- 5 Car Attached Garage
- Parking Available
- Driveway
Property Views
- Mountain
- Hills
- Neighborhood
Interior Spaces
- 5,270 Sq Ft Home
- 2-Story Property
- Family Room Off Kitchen
- Living Room with Fireplace
- Projection Room
- Bonus Room
- Vinyl Flooring
Kitchen
- Open to Family Room
- Eat-In Kitchen
- Walk-In Pantry
- Double Oven
- Six Burner Stove
- Microwave
- Dishwasher
- Kitchen Island
- Granite Countertops
Bedrooms and Bathrooms
- 6 Bedrooms | 2 Main Level Bedrooms
- Retreat
- Primary Bedroom Suite
- Walk-In Closet
- Dual Vanity Sinks in Primary Bathroom
Laundry
- Laundry Room
- Laundry on upper level
Pool
- In Ground Pool
- Spa
Outdoor Features
- Balcony
- Exterior Lighting
Location
- Suburban Location
Utilities
- Central Heating and Cooling System
- Tankless Water Heater
Listing and Financial Details
- Tax Lot 89
- Tax Tract Number 36475
- Assessor Parcel Number 270540015
- $4,756 per year additional tax assessments
Community Details
Overview
- Vintage Group Association, Phone Number (855) 403-3852
- Citrus Heights HOA
Recreation
- Park
- Dog Park
- Hiking Trails
Map
Home Values in the Area
Average Home Value in this Area
Tax History
| Year | Tax Paid | Tax Assessment Tax Assessment Total Assessment is a certain percentage of the fair market value that is determined by local assessors to be the total taxable value of land and additions on the property. | Land | Improvement |
|---|---|---|---|---|
| 2023 | $15,375 | $951,369 | $78,837 | $872,532 |
| 2022 | $14,985 | $932,716 | $77,292 | $855,424 |
| 2021 | $13,913 | $851,228 | $75,777 | $775,451 |
| 2020 | $12,423 | $587,997 | $43,997 | $544,000 |
| 2019 | $558 | $43,135 | $43,135 | $0 |
Property History
| Date | Event | Price | Change | Sq Ft Price |
|---|---|---|---|---|
| 05/28/2025 05/28/25 | For Sale | $1,675,000 | -- | $318 / Sq Ft |
Mortgage History
| Date | Status | Loan Amount | Loan Type |
|---|---|---|---|
| Closed | $510,400 | New Conventional | |
| Closed | $163,300 | Credit Line Revolving |
Similar Homes in Riverside, CA
Source: California Regional Multiple Listing Service (CRMLS)
MLS Number: TR25091803
APN: 270-540-015
- 17183 Compass Dr
- 17207 Compass Dr
- 13504 Planet Ct
- 13675 Old Mission Ct
- 13782 Sweet Ave
- 13864 Grapefruit Ct
- 16683 Minneola Ave
- 14084 Moonridge Dr
- 16671 Minneola Ave
- 14445 Dove Canyon Dr
- 14465 Dove Canyon Dr
- 12994 Sonoma Valley Dr
- 17602 Col Ranch Dr
- 16616 Fleur Blvd
- 13040 Via Tuscany
- 16568 Fleur Blvd
- 14103 Seven Hills Dr
- 14380 Moonridge Dr
- 12970 Sonoma Valley Dr
- 17648 McDowell Valley Dr

