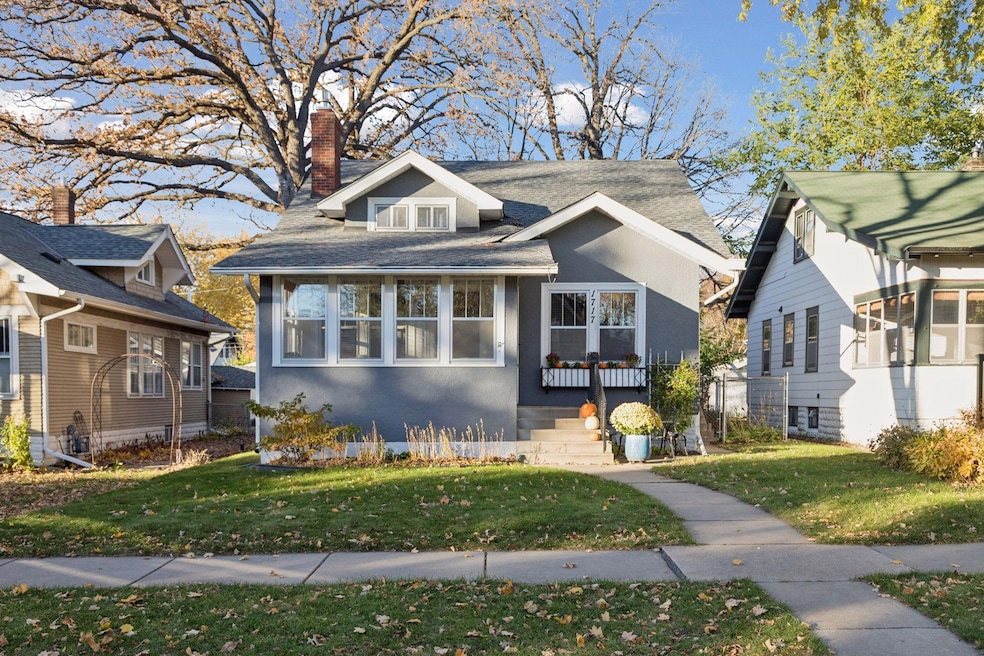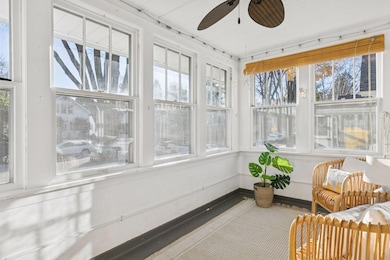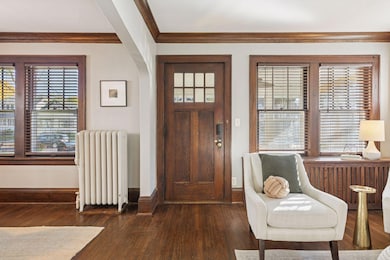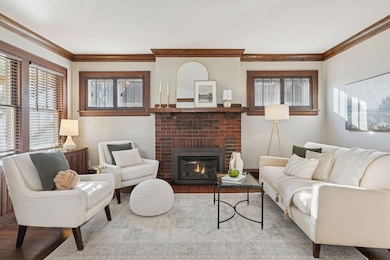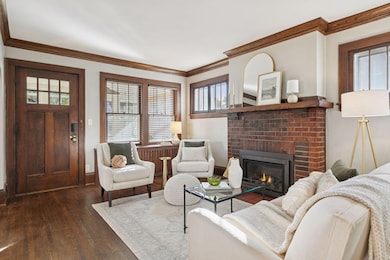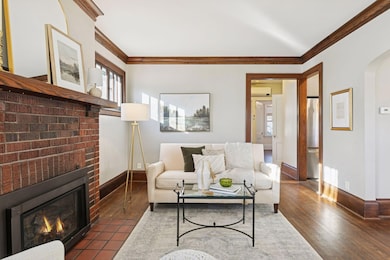1717 Berkeley Ave Saint Paul, MN 55105
Macalester-Groveland NeighborhoodEstimated payment $3,122/month
Highlights
- No HOA
- Stainless Steel Appliances
- Porch
- Central Senior High School Rated A-
- The kitchen features windows
- Soaking Tub
About This Home
Welcome home to this beautifully maintained three bedroom, two bath bungalow located in the highly desirable Macalester Groveland neighborhood of Saint Paul. This classic home combines timeless charm with thoughtful updates and modern convenience, all within walking distance of local favorites such as Estelle, Groveland Tap, and Widmer’s Super Market. The location offers an ideal balance of community and accessibility, close to Macalester College, St. Catherine University, and just minutes from both I 94 and 35E for an easy commute across the Twin Cities.
An inviting three season front porch welcomes you inside and provides the perfect spot to enjoy morning coffee or unwind after a long day. Step into the light filled living room where a recently converted gas fireplace serves as the focal point of the space, adding warmth and comfort while maintaining an open and welcoming layout. Beautiful hardwood floors and classic details flow throughout the main level, and the entire interior has been freshly painted for a bright and updated feel.
The kitchen was tastefully updated in 2017 and features stainless steel appliances, soft close drawers, quartz countertops, and cabinetry that complements the home’s original character. A charming under window prep area creates an ideal baking station or coffee nook. The kitchen opens into the dining room, highlighted by a lovely built in buffet that provides the perfect place for entertaining or displaying treasured pieces.
Two comfortable bedrooms and a well designed three quarter bathroom complete the main floor, along with a spacious hallway linen closet offering convenient storage. One of the main floor bedrooms has been set up for a washer and dryer, giving you the option for easy main-level laundry or future flexibility.
For year-round comfort, mini-split units are thoughtfully installed. Serving the main level just outside the two bedrooms and on the upper level for the primary suite.
Upstairs, the private primary suite feels like a true retreat. The large bedroom includes a generous walk-in closet that leads directly into a beautifully finished bathroom featuring a separate soaking tub and shower. An additional closet and two attic storage areas provide plenty of extra space.
The lower level offers a large unfinished area that is clean, open, and full of potential for storage, a home gym, or workshop.The laundry area and mechanicals are conveniently located on this level as well.
Step outside to a private backyard oasis that is fully fenced and perfect for relaxing, gardening, or entertaining. The spacious patio with a pergola creates a lovely setting for outdoor dining or summer gatherings. A detached two car garage offers additional storage and convenience.
This home offers the very best of Mac Groveland living with its blend of character, updates, and prime location near restaurants, coffee shops, parks, and schools. With its freshly painted interior, thoughtful upgrades, and classic charm, this home is truly move-in ready. Do not miss the opportunity to make this beautifully cared for home your own in one of Saint Paul’s most vibrant neighborhoods.
Listing Agent
Coldwell Banker Realty Brokerage Phone: 651-270-1667 Listed on: 11/04/2025

Home Details
Home Type
- Single Family
Est. Annual Taxes
- $6,186
Year Built
- Built in 1922
Lot Details
- 5,009 Sq Ft Lot
- Lot Dimensions are 40x126
Parking
- 2 Car Garage
Interior Spaces
- 1,532 Sq Ft Home
- 1.5-Story Property
- Gas Fireplace
- Living Room with Fireplace
- Dining Room
- Basement
- Block Basement Construction
Kitchen
- Range
- Microwave
- Stainless Steel Appliances
- The kitchen features windows
Bedrooms and Bathrooms
- 3 Bedrooms
- Walk-In Closet
- 2 Full Bathrooms
- Soaking Tub
Outdoor Features
- Porch
Utilities
- Mini Split Air Conditioners
- Boiler Heating System
Community Details
- No Home Owners Association
- Macalester Villas Subdivision
Listing and Financial Details
- Assessor Parcel Number 092823120044
Map
Home Values in the Area
Average Home Value in this Area
Tax History
| Year | Tax Paid | Tax Assessment Tax Assessment Total Assessment is a certain percentage of the fair market value that is determined by local assessors to be the total taxable value of land and additions on the property. | Land | Improvement |
|---|---|---|---|---|
| 2025 | $5,648 | $398,400 | $134,600 | $263,800 |
| 2023 | $5,648 | $359,700 | $134,600 | $225,100 |
| 2022 | $4,744 | $381,700 | $134,600 | $247,100 |
| 2021 | $4,508 | $292,300 | $134,600 | $157,700 |
| 2020 | $4,668 | $287,800 | $134,600 | $153,200 |
| 2019 | $4,676 | $278,100 | $134,600 | $143,500 |
| 2018 | $4,390 | $275,100 | $134,600 | $140,500 |
| 2017 | $4,146 | $266,200 | $134,600 | $131,600 |
| 2016 | $3,982 | $0 | $0 | $0 |
| 2015 | $4,014 | $242,500 | $121,200 | $121,300 |
| 2014 | $3,764 | $0 | $0 | $0 |
Property History
| Date | Event | Price | List to Sale | Price per Sq Ft |
|---|---|---|---|---|
| 11/14/2025 11/14/25 | Pending | -- | -- | -- |
| 11/10/2025 11/10/25 | Off Market | $495,000 | -- | -- |
| 11/07/2025 11/07/25 | For Sale | $495,000 | -- | $323 / Sq Ft |
Purchase History
| Date | Type | Sale Price | Title Company |
|---|---|---|---|
| Warranty Deed | $500 | None Listed On Document | |
| Warranty Deed | $283,333 | Burnet Title | |
| Deed | $181,427 | Watermark Title Agency |
Mortgage History
| Date | Status | Loan Amount | Loan Type |
|---|---|---|---|
| Previous Owner | $105,000 | Commercial | |
| Previous Owner | $180,000 | Unknown |
Source: NorthstarMLS
MLS Number: 6804769
APN: 09-28-23-12-0044
- 1746 Stanford Ave
- 1615 Stanford Ave
- 142 Cambridge St
- 1826 Goodrich Ave
- 388 Snelling Ave S
- 1797 James Ave
- 1926 Saint Clair Ave
- 275 Warwick St
- 1852 James Ave
- 329 Pascal St S
- 1926 Lincoln Ave
- 1599 Juno Ave
- 1628 Juno Ave
- 1458 Juliet Ave
- 1447 Juliet Ave
- 2015 Wellesley Ave
- 1446 Goodrich Ave
- 1483 Grand Ave
- 1670 Ashland Ave
- 580 Snelling Ave S Unit 4
