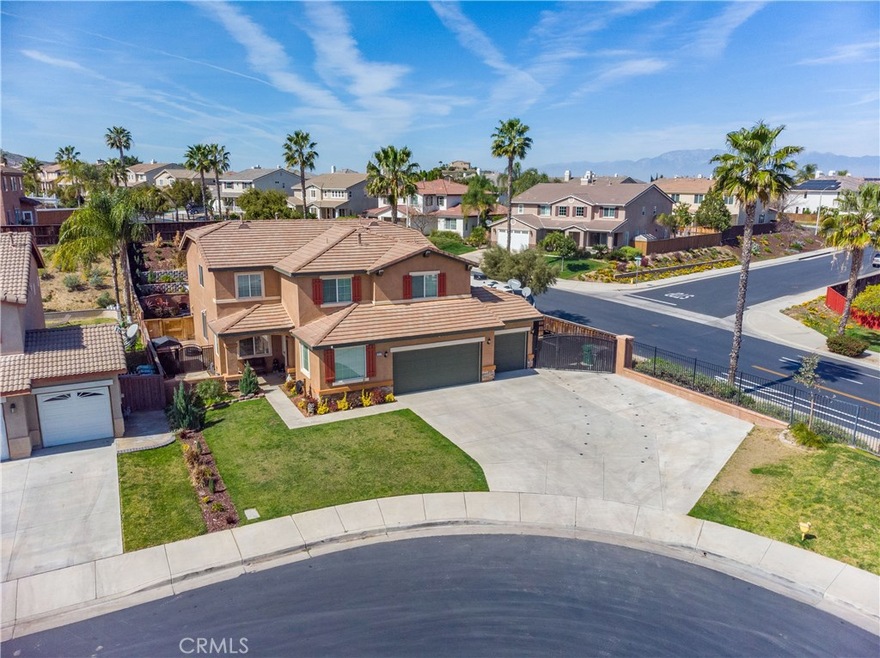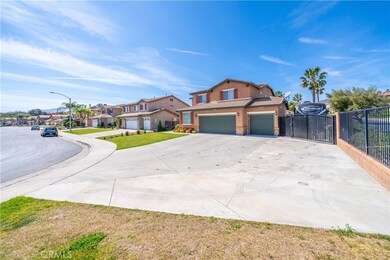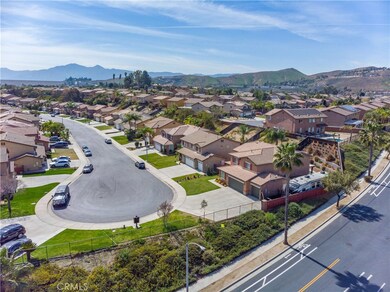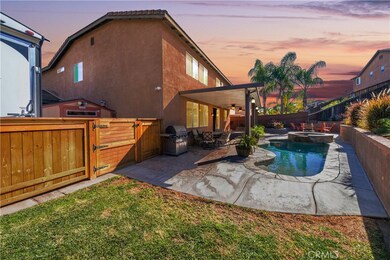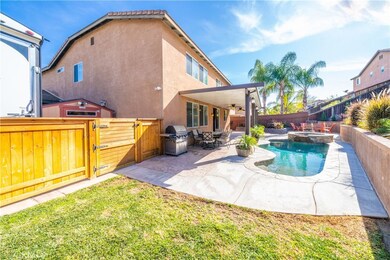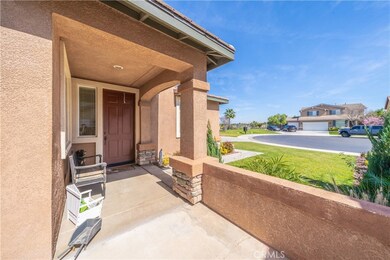
17177 Woodentree Ln Riverside, CA 92503
Lake Hills/Victoria Grove NeighborhoodHighlights
- Pebble Pool Finish
- RV Access or Parking
- Updated Kitchen
- Lake Mathews Elementary School Rated A-
- Primary Bedroom Suite
- Mountain View
About This Home
As of May 2020Watch the Video! https://youtu.be/sj0DKTxTWMk All your needs in one fabulous cul-de-sac home! Pebble-tec Pool & Spa, gated RV parking, workshop, PLUS five bedrooms and two and half bathrooms. Located in the beautiful gated community of Victoria Grove in southeast Riverside and has upgrades galore. In the kitchen, the family chef combined upgraded granite counters with travertine backsplash, and updated all the appliances. The main floor bedroom and bathroom are perfect for guest privacy and there’s room to add a walk-in shower or bathtub. New wood-look tile in the main floor hallway, laundry room and all bathrooms. Enjoy watching movies and sports in the family room or get away to the upstairs loft which is spacious and easily accommodates a pool table and seating. All bedrooms are large and have generous closets. The three-car garage has additional shop space where the current owner added a workbench, 220 V outlet PLUS more lighting and electrical outlets. A Tuff shed provides extra storage space. Gated RV parking easily fits a large camper, and two dump stations are available for added convenience. Victoria Grove features parks with playgrounds and sports courts, bike lanes, a swimming pool and spa, and is home to highly rated Lake Matthews Elementary School. Riverside County Fire Dept. Station 82 is nearby. For commuting, freeway access and the La Sierra Metro Link Station are just two and half miles away and a short distance to dining, shopping, and entertainment.
Last Agent to Sell the Property
COLEMAN REALTY GROUP License #01429186 Listed on: 03/05/2020
Home Details
Home Type
- Single Family
Est. Annual Taxes
- $7,832
Year Built
- Built in 2002 | Remodeled
Lot Details
- 0.25 Acre Lot
- Cul-De-Sac
- East Facing Home
- Wrought Iron Fence
- Redwood Fence
- Irregular Lot
- Property is zoned SP ZONE
HOA Fees
- $140 Monthly HOA Fees
Parking
- 3 Car Direct Access Garage
- 5 Open Parking Spaces
- Parking Available
- Workshop in Garage
- Driveway Up Slope From Street
- RV Access or Parking
Home Design
- Turnkey
- Planned Development
- Tile Roof
Interior Spaces
- 3,112 Sq Ft Home
- 2-Story Property
- Double Pane Windows
- Panel Doors
- Family Room with Fireplace
- Family Room Off Kitchen
- Combination Dining and Living Room
- Loft
- Mountain Views
- Laundry Room
Kitchen
- Updated Kitchen
- Open to Family Room
- Eat-In Kitchen
- Gas Range
- Microwave
- Dishwasher
- Kitchen Island
- Granite Countertops
- Self-Closing Drawers and Cabinet Doors
- Disposal
Flooring
- Carpet
- Tile
Bedrooms and Bathrooms
- 5 Bedrooms | 1 Main Level Bedroom
- Primary Bedroom Suite
- Walk-In Closet
- Mirrored Closets Doors
- Soaking Tub
Home Security
- Carbon Monoxide Detectors
- Fire and Smoke Detector
Accessible Home Design
- Halls are 48 inches wide or more
Pool
- Pebble Pool Finish
- Lap Pool
Location
- Property is near a park
- Property is near public transit
- Suburban Location
Utilities
- Central Heating and Cooling System
- 220 Volts in Workshop
- Water Heater
Listing and Financial Details
- Tax Lot 34
- Tax Tract Number 29386
- Assessor Parcel Number 270380008
Community Details
Overview
- Victoria Grove Association, Phone Number (951) 279-3934
- Encore Property Management HOA
- Maintained Community
Recreation
- Sport Court
- Community Pool
- Park
- Bike Trail
Security
- Controlled Access
Ownership History
Purchase Details
Home Financials for this Owner
Home Financials are based on the most recent Mortgage that was taken out on this home.Purchase Details
Home Financials for this Owner
Home Financials are based on the most recent Mortgage that was taken out on this home.Purchase Details
Home Financials for this Owner
Home Financials are based on the most recent Mortgage that was taken out on this home.Purchase Details
Home Financials for this Owner
Home Financials are based on the most recent Mortgage that was taken out on this home.Purchase Details
Home Financials for this Owner
Home Financials are based on the most recent Mortgage that was taken out on this home.Similar Homes in Riverside, CA
Home Values in the Area
Average Home Value in this Area
Purchase History
| Date | Type | Sale Price | Title Company |
|---|---|---|---|
| Interfamily Deed Transfer | -- | Unisource | |
| Interfamily Deed Transfer | -- | First American Title | |
| Grant Deed | $570,000 | First American Title | |
| Grant Deed | $470,000 | First American Title Company | |
| Grant Deed | $306,000 | Commerce Title |
Mortgage History
| Date | Status | Loan Amount | Loan Type |
|---|---|---|---|
| Open | $506,000 | New Conventional | |
| Closed | $510,400 | New Conventional | |
| Previous Owner | $376,000 | New Conventional | |
| Previous Owner | $291,500 | New Conventional | |
| Previous Owner | $200,000 | Credit Line Revolving | |
| Previous Owner | $300,000 | Unknown | |
| Previous Owner | $244,700 | No Value Available |
Property History
| Date | Event | Price | Change | Sq Ft Price |
|---|---|---|---|---|
| 05/04/2020 05/04/20 | Sold | $570,000 | -3.4% | $183 / Sq Ft |
| 04/07/2020 04/07/20 | Pending | -- | -- | -- |
| 03/05/2020 03/05/20 | For Sale | $589,987 | +25.5% | $190 / Sq Ft |
| 09/14/2016 09/14/16 | Sold | $470,000 | -2.0% | $151 / Sq Ft |
| 08/07/2016 08/07/16 | Pending | -- | -- | -- |
| 07/28/2016 07/28/16 | Price Changed | $479,400 | -0.1% | $154 / Sq Ft |
| 07/06/2016 07/06/16 | Price Changed | $479,900 | -2.1% | $154 / Sq Ft |
| 06/13/2016 06/13/16 | For Sale | $490,000 | -- | $157 / Sq Ft |
Tax History Compared to Growth
Tax History
| Year | Tax Paid | Tax Assessment Tax Assessment Total Assessment is a certain percentage of the fair market value that is determined by local assessors to be the total taxable value of land and additions on the property. | Land | Improvement |
|---|---|---|---|---|
| 2025 | $7,832 | $1,115,513 | $131,235 | $984,278 |
| 2023 | $7,832 | $599,170 | $126,140 | $473,030 |
| 2022 | $7,675 | $587,422 | $123,667 | $463,755 |
| 2021 | $7,559 | $575,905 | $121,243 | $454,662 |
| 2020 | $6,956 | $527,326 | $127,344 | $399,982 |
| 2019 | $6,843 | $516,988 | $124,848 | $392,140 |
| 2018 | $6,433 | $479,400 | $122,400 | $357,000 |
| 2017 | $6,385 | $470,000 | $120,000 | $350,000 |
| 2016 | $5,774 | $374,323 | $79,515 | $294,808 |
| 2015 | $5,964 | $368,703 | $78,322 | $290,381 |
| 2014 | $5,340 | $361,483 | $76,789 | $284,694 |
Agents Affiliated with this Home
-
Kelly Nelson

Seller's Agent in 2020
Kelly Nelson
COLEMAN REALTY GROUP
(951) 660-5926
1 in this area
77 Total Sales
-
Glen Nelson
G
Seller Co-Listing Agent in 2020
Glen Nelson
COLEMAN REALTY GROUP
1 in this area
58 Total Sales
-
Brandon Dotson

Buyer's Agent in 2020
Brandon Dotson
COMPASS
(951) 552-0103
1 in this area
31 Total Sales
-
I
Seller's Agent in 2016
Inger De Ley
Keller Williams Realty
Map
Source: California Regional Multiple Listing Service (CRMLS)
MLS Number: IV20049777
APN: 270-380-008
- 12415 Brianwood Dr
- 17262 Hawkwood Dr
- 17113 Hidden Trails Ln
- 17287 Grove Dr
- 12257 Skywood Ct
- 12285 Road Runner Ridge
- 17032 Mountain Crest Ct
- 17648 Fan Palm Ln
- 12744 Palmetto Ct
- 16562 Orangewind Ln
- 17733 Willow Dr
- 17727 Santa Lucia Ct
- 17877 Orangewood Ln
- 13037 York Mountain Dr
- 13105 Via Tuscany
- 17648 McDowell Valley Dr
- 17328 Cold Spring Cir
- 12830 Wildflower Ln
- 13040 Via Tuscany
- 11056 Orchard View Ln
