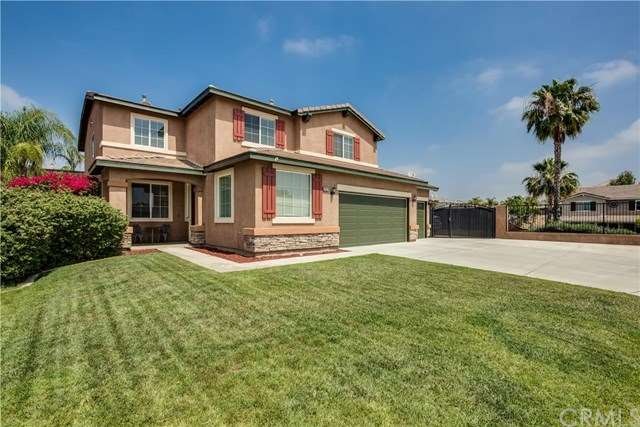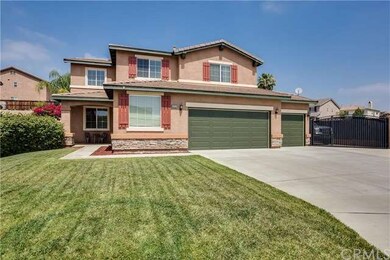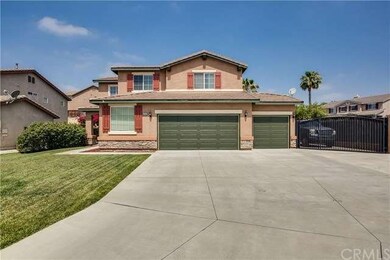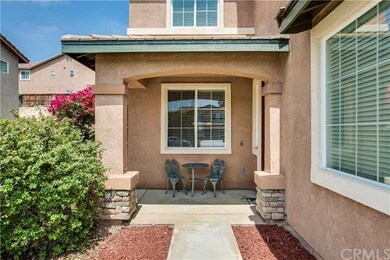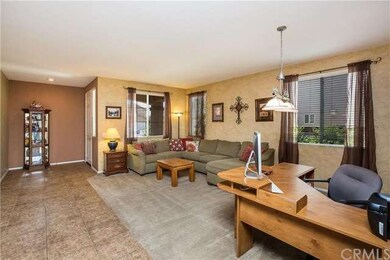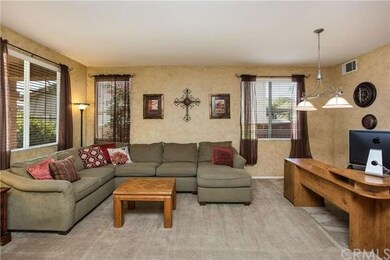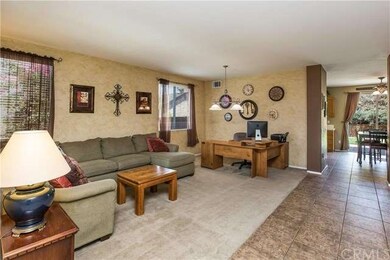
17177 Woodentree Ln Riverside, CA 92503
Lake Hills/Victoria Grove NeighborhoodHighlights
- In Ground Pool
- RV Access or Parking
- Gated Community
- Lake Mathews Elementary School Rated A-
- Primary Bedroom Suite
- City Lights View
About This Home
As of May 2020REDUCED!!! DON'T MISS OUT ON THIS ONE!! SELLER IS READY TO MOVE!! This immaculate Victoria Grove home is situated at the end of a cul-de-sac just walking distance to Lake Matthews Elementary. Enter into a formal living and dining room followed by a large kitchen with an island and eating area that is open to the family room. Downstairs there is also a bedroom, bath and large laundry room with extra storage. Upstairs you will find a large bonus room surrounded by 3 more bedrooms and a full bath. Just down the hall is the master suite and bath that has a separate tub and shower, dual vanity, and extra large walk in closet. Outside there is room for all of your toys with a large gated RV storage area and the 775 sq', three car garage feels more like a 4 car garage. The back yard has a stamped concrete patio and is wired for a spa. True pride of ownership shows in this home!!!
Lake Matthews Elementary is one of nine schools in Riverside County to be ranked in the top 10 percent of the state .In 2014-15, Lake Mathews was one of 33 schools in the state to be nominated to apply for 2015 National Blue Ribbon status as an Exemplary High Performing School.
Last Agent to Sell the Property
Inger De Ley
Keller Williams Realty License #01972856 Listed on: 06/13/2016
Home Details
Home Type
- Single Family
Est. Annual Taxes
- $7,832
Year Built
- Built in 2002
Lot Details
- 0.25 Acre Lot
- Cul-De-Sac
HOA Fees
- $150 Monthly HOA Fees
Parking
- 3 Car Direct Access Garage
- Parking Available
- Driveway
- RV Access or Parking
Property Views
- City Lights
- Neighborhood
Interior Spaces
- 3,112 Sq Ft Home
- High Ceiling
- Ceiling Fan
- Recessed Lighting
- Family Room with Fireplace
- Family Room Off Kitchen
- Living Room
- Bonus Room
- Home Security System
Kitchen
- Open to Family Room
- Walk-In Pantry
- Kitchen Island
Bedrooms and Bathrooms
- 5 Bedrooms
- Main Floor Bedroom
- Primary Bedroom Suite
- Walk-In Closet
Additional Features
- In Ground Pool
- Urban Location
- Central Heating and Cooling System
Listing and Financial Details
- Tax Lot 34
- Tax Tract Number 293862
- Assessor Parcel Number 270380008
Community Details
Recreation
- Community Playground
- Community Pool
- Community Spa
Additional Features
- Gated Community
Ownership History
Purchase Details
Home Financials for this Owner
Home Financials are based on the most recent Mortgage that was taken out on this home.Purchase Details
Home Financials for this Owner
Home Financials are based on the most recent Mortgage that was taken out on this home.Purchase Details
Home Financials for this Owner
Home Financials are based on the most recent Mortgage that was taken out on this home.Purchase Details
Home Financials for this Owner
Home Financials are based on the most recent Mortgage that was taken out on this home.Purchase Details
Home Financials for this Owner
Home Financials are based on the most recent Mortgage that was taken out on this home.Similar Homes in Riverside, CA
Home Values in the Area
Average Home Value in this Area
Purchase History
| Date | Type | Sale Price | Title Company |
|---|---|---|---|
| Interfamily Deed Transfer | -- | Unisource | |
| Interfamily Deed Transfer | -- | First American Title | |
| Grant Deed | $570,000 | First American Title | |
| Grant Deed | $470,000 | First American Title Company | |
| Grant Deed | $306,000 | Commerce Title |
Mortgage History
| Date | Status | Loan Amount | Loan Type |
|---|---|---|---|
| Open | $506,000 | New Conventional | |
| Closed | $510,400 | New Conventional | |
| Previous Owner | $376,000 | New Conventional | |
| Previous Owner | $291,500 | New Conventional | |
| Previous Owner | $200,000 | Credit Line Revolving | |
| Previous Owner | $300,000 | Unknown | |
| Previous Owner | $244,700 | No Value Available |
Property History
| Date | Event | Price | Change | Sq Ft Price |
|---|---|---|---|---|
| 05/04/2020 05/04/20 | Sold | $570,000 | -3.4% | $183 / Sq Ft |
| 04/07/2020 04/07/20 | Pending | -- | -- | -- |
| 03/05/2020 03/05/20 | For Sale | $589,987 | +25.5% | $190 / Sq Ft |
| 09/14/2016 09/14/16 | Sold | $470,000 | -2.0% | $151 / Sq Ft |
| 08/07/2016 08/07/16 | Pending | -- | -- | -- |
| 07/28/2016 07/28/16 | Price Changed | $479,400 | -0.1% | $154 / Sq Ft |
| 07/06/2016 07/06/16 | Price Changed | $479,900 | -2.1% | $154 / Sq Ft |
| 06/13/2016 06/13/16 | For Sale | $490,000 | -- | $157 / Sq Ft |
Tax History Compared to Growth
Tax History
| Year | Tax Paid | Tax Assessment Tax Assessment Total Assessment is a certain percentage of the fair market value that is determined by local assessors to be the total taxable value of land and additions on the property. | Land | Improvement |
|---|---|---|---|---|
| 2025 | $7,832 | $1,115,513 | $131,235 | $984,278 |
| 2023 | $7,832 | $599,170 | $126,140 | $473,030 |
| 2022 | $7,675 | $587,422 | $123,667 | $463,755 |
| 2021 | $7,559 | $575,905 | $121,243 | $454,662 |
| 2020 | $6,956 | $527,326 | $127,344 | $399,982 |
| 2019 | $6,843 | $516,988 | $124,848 | $392,140 |
| 2018 | $6,433 | $479,400 | $122,400 | $357,000 |
| 2017 | $6,385 | $470,000 | $120,000 | $350,000 |
| 2016 | $5,774 | $374,323 | $79,515 | $294,808 |
| 2015 | $5,964 | $368,703 | $78,322 | $290,381 |
| 2014 | $5,340 | $361,483 | $76,789 | $284,694 |
Agents Affiliated with this Home
-
Kelly Nelson

Seller's Agent in 2020
Kelly Nelson
COLEMAN REALTY GROUP
(951) 660-5926
1 in this area
77 Total Sales
-
Glen Nelson
G
Seller Co-Listing Agent in 2020
Glen Nelson
COLEMAN REALTY GROUP
1 in this area
58 Total Sales
-
Brandon Dotson

Buyer's Agent in 2020
Brandon Dotson
COMPASS
(951) 552-0103
1 in this area
31 Total Sales
-
I
Seller's Agent in 2016
Inger De Ley
Keller Williams Realty
Map
Source: California Regional Multiple Listing Service (CRMLS)
MLS Number: IG16130532
APN: 270-380-008
- 12415 Brianwood Dr
- 17262 Hawkwood Dr
- 17113 Hidden Trails Ln
- 17287 Grove Dr
- 12257 Skywood Ct
- 12285 Road Runner Ridge
- 17032 Mountain Crest Ct
- 17648 Fan Palm Ln
- 12744 Palmetto Ct
- 16562 Orangewind Ln
- 17733 Willow Dr
- 17727 Santa Lucia Ct
- 17877 Orangewood Ln
- 13037 York Mountain Dr
- 13105 Via Tuscany
- 17648 McDowell Valley Dr
- 17328 Cold Spring Cir
- 12830 Wildflower Ln
- 13040 Via Tuscany
- 11056 Orchard View Ln
