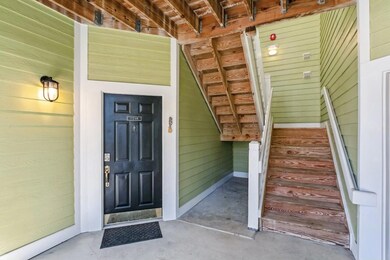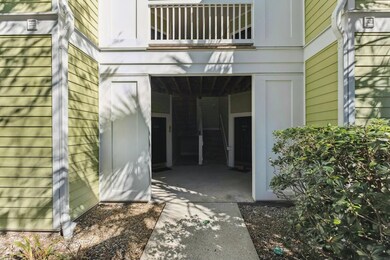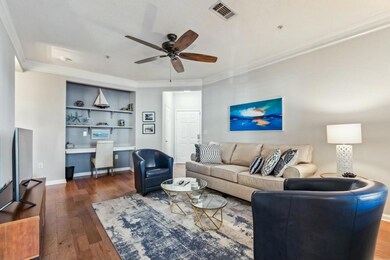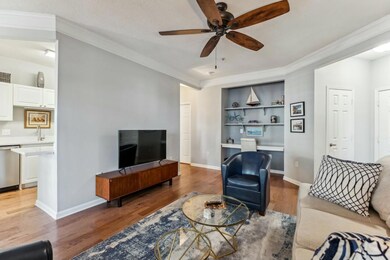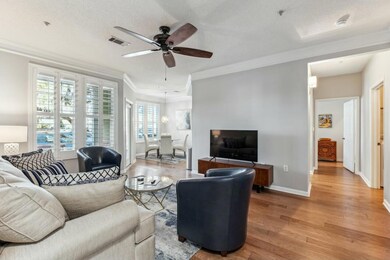
1718 Chatelain Way Mount Pleasant, SC 29464
Highlights
- Fitness Center
- In Ground Pool
- Wood Flooring
- James B. Edwards Elementary School Rated A
- Gated Community
- Tennis Courts
About This Home
As of April 2025Welcome to this completely updated, turn-key condo located on the first floor of the highly desirable Southampton community in South Mount Pleasant, SC. This stunning 2-bedroom, 2-bathroom condo is the epitome of modern living, offering a fully furnished space with gorgeous, barely used furniture & all the necessities, just bring your personal belongings and begin to enjoy all that Charleston has to offer. Step inside and enjoy the open, bright, and inviting layout that boasts stylish finishes and thoughtful upgrades throughout.Located just minutes from the pristine beaches and the vibrant downtown Charleston, this condo is the perfect blend of convenience and coastal charm. Southampton has stunning amenities resort style pool, gym, tennis/Pickleball courts, car wash, and gated community, Whether you're looking for a primary residence, vacation home, or investment property, this home is ready to move in and start living the Lowcountry lifestyle. Don't miss the opportunity to make this beautiful condo your own!
Last Agent to Sell the Property
The Boulevard Company License #109398 Listed on: 02/27/2025

Home Details
Home Type
- Single Family
Est. Annual Taxes
- $3,733
Year Built
- Built in 1999
HOA Fees
- $501 Monthly HOA Fees
Parking
- Off-Street Parking
Home Design
- Slab Foundation
- Architectural Shingle Roof
Interior Spaces
- 1,106 Sq Ft Home
- 1-Story Property
- Ceiling Fan
- Window Treatments
- Entrance Foyer
- Family Room
- Utility Room
- Wood Flooring
Kitchen
- Electric Cooktop
- Microwave
- Dishwasher
Bedrooms and Bathrooms
- 2 Bedrooms
- Walk-In Closet
- 2 Full Bathrooms
Laundry
- Laundry Room
- Dryer
- Washer
Outdoor Features
- In Ground Pool
- Covered patio or porch
Schools
- Jennie Moore Elementary School
- Laing Middle School
- Lucy Beckham High School
Utilities
- Central Air
- Heat Pump System
Community Details
Overview
- Front Yard Maintenance
- Southampton Pointe Subdivision
Recreation
- Tennis Courts
- Fitness Center
- Community Pool
- Trails
Security
- Gated Community
Ownership History
Purchase Details
Home Financials for this Owner
Home Financials are based on the most recent Mortgage that was taken out on this home.Purchase Details
Home Financials for this Owner
Home Financials are based on the most recent Mortgage that was taken out on this home.Purchase Details
Home Financials for this Owner
Home Financials are based on the most recent Mortgage that was taken out on this home.Purchase Details
Purchase Details
Similar Homes in Mount Pleasant, SC
Home Values in the Area
Average Home Value in this Area
Purchase History
| Date | Type | Sale Price | Title Company |
|---|---|---|---|
| Deed | $445,000 | None Listed On Document | |
| Deed | $445,000 | None Listed On Document | |
| Deed | $239,000 | None Available | |
| Deed | $220,000 | None Available | |
| Interfamily Deed Transfer | -- | None Available | |
| Limited Warranty Deed | $202,550 | None Available |
Mortgage History
| Date | Status | Loan Amount | Loan Type |
|---|---|---|---|
| Open | $245,000 | New Conventional | |
| Closed | $245,000 | New Conventional | |
| Previous Owner | $215,100 | New Conventional | |
| Previous Owner | $176,000 | New Conventional |
Property History
| Date | Event | Price | Change | Sq Ft Price |
|---|---|---|---|---|
| 04/30/2025 04/30/25 | Sold | $445,000 | -2.6% | $402 / Sq Ft |
| 02/27/2025 02/27/25 | For Sale | $457,000 | +91.2% | $413 / Sq Ft |
| 10/13/2020 10/13/20 | Sold | $239,000 | -4.4% | $216 / Sq Ft |
| 09/11/2020 09/11/20 | Pending | -- | -- | -- |
| 09/01/2020 09/01/20 | For Sale | $249,900 | +13.6% | $226 / Sq Ft |
| 12/01/2017 12/01/17 | Sold | $220,000 | -11.6% | $186 / Sq Ft |
| 10/23/2017 10/23/17 | Pending | -- | -- | -- |
| 03/11/2017 03/11/17 | For Sale | $249,000 | -- | $211 / Sq Ft |
Tax History Compared to Growth
Tax History
| Year | Tax Paid | Tax Assessment Tax Assessment Total Assessment is a certain percentage of the fair market value that is determined by local assessors to be the total taxable value of land and additions on the property. | Land | Improvement |
|---|---|---|---|---|
| 2023 | $3,733 | $14,340 | $0 | $0 |
| 2022 | $3,404 | $14,340 | $0 | $0 |
| 2021 | $3,401 | $14,340 | $0 | $0 |
| 2020 | $3,255 | $13,800 | $0 | $0 |
| 2019 | $3,246 | $13,200 | $0 | $0 |
| 2017 | $2,019 | $8,280 | $0 | $0 |
| 2016 | $1,951 | $8,280 | $0 | $0 |
| 2015 | $1,862 | $8,280 | $0 | $0 |
| 2014 | $1,722 | $0 | $0 | $0 |
| 2011 | -- | $0 | $0 | $0 |
Agents Affiliated with this Home
-
Kathleen Diminico

Seller's Agent in 2025
Kathleen Diminico
The Boulevard Company
(843) 816-1643
98 Total Sales
-
Matt Petitte
M
Buyer's Agent in 2025
Matt Petitte
The Cassina Group
(843) 819-4650
25 Total Sales
-
Catherine Parker

Seller's Agent in 2020
Catherine Parker
Carolina Places
(984) 389-8600
175 Total Sales
-
Ken Good
K
Seller's Agent in 2017
Ken Good
The Good Company INC
(843) 856-4663
6 Total Sales
Map
Source: CHS Regional MLS
MLS Number: 25005209
APN: 559-00-00-349
- 1034 Rosewood Ln Unit 1034
- 1615 Chatelain Way Unit 1615
- 1928 Chatelain Way
- 2221 Chatelain Way Unit 2221
- 700 Preservation Place
- 772 Preservation Place
- 1718 Lacannon Ln
- 1656 Lauda Dr
- 1686 Hunters Run Dr
- 1641 Florentia St
- 1510 Cecile St
- 1287 Chatfield St
- 1520 Wakendaw Rd
- 726 Gypsy Ln
- 946 Law Ln
- 891 Wynford Ct
- 1581 Cambridge Lakes Dr
- 941 Law Ln
- 1392 Founders Way
- 1239 Wappetaw Place

