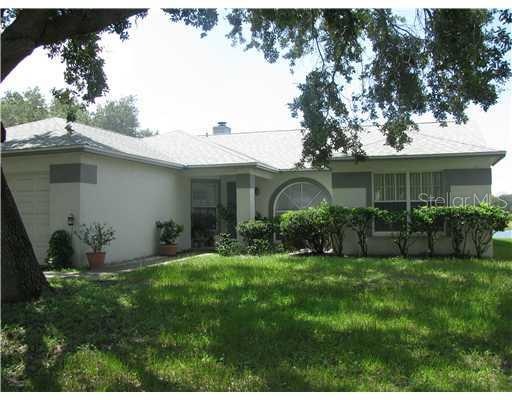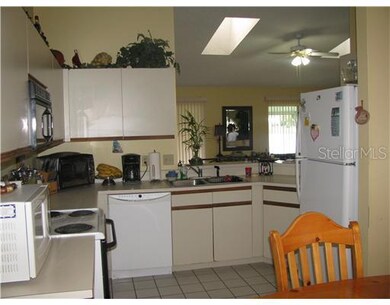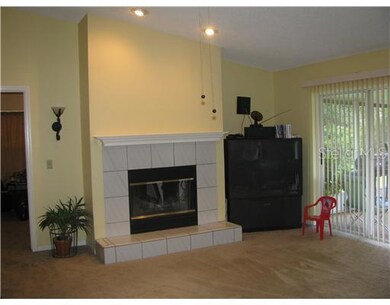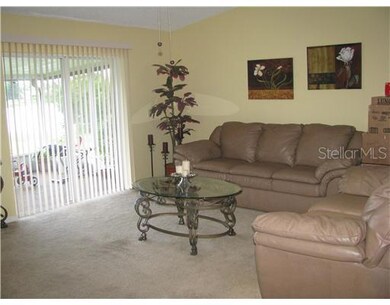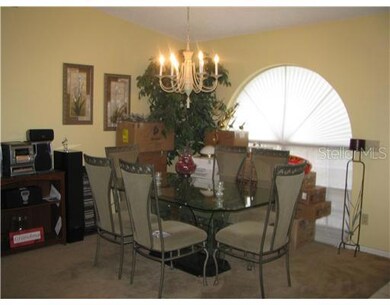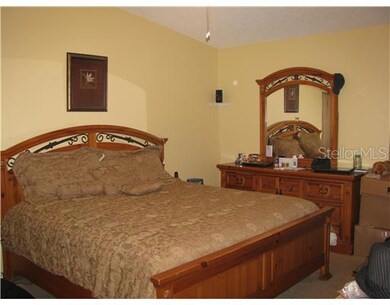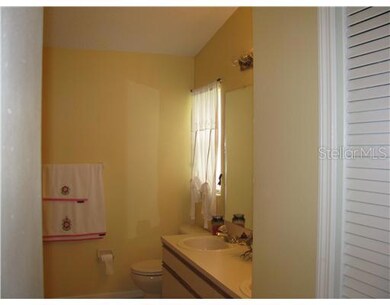
1719 Bell Ranch St Brandon, FL 33511
Sterling Ranch NeighborhoodHighlights
- Lake Front
- Spa
- Contemporary Architecture
- Oak Trees
- Deck
- Living Room with Fireplace
About This Home
As of August 2021Nice roomy 3/2/2 in very convenient Brandon location! The home sits on a lake front lot! The lake is not skiable, just canoes, kayak, or jon boat - it is more for the view! The home has large rooms. The Living Room or Great Room has a wood burning fireplace, 2 skylights for natural light and 2 sets of sliders to the lanai. Very light and bright. The kitchen has a small eat in space, closet pantry and a breakfast bar. All the kitchen appliances stay. The bedrooms are all nice sized. The master bedroom is 12x15. The master bath has large linen closet, walk in closet, dual sinks and shower only - no tub.The hall bath is roomy as well. It has a tub shower and a linen closet. The washer/dryer hook ups are in the garage. Only the washer stays. The lania is 12x24 and screened so you can sit out enjoy the lake view. The community has a small annual HOA fee and offers a community pool. The neighborhood is a great location - easy to get to all major roads and all points North, South, East and West!
Last Agent to Sell the Property
ADVANTAGE REAL ESTATE SERVICES License #526445 Listed on: 08/22/2012
Home Details
Home Type
- Single Family
Est. Annual Taxes
- $2,611
Year Built
- Built in 1989
Lot Details
- 7,244 Sq Ft Lot
- Lot Dimensions are 63.0x115.0
- Lake Front
- Northeast Facing Home
- Oak Trees
- Property is zoned PD-MU
HOA Fees
- $33 Monthly HOA Fees
Parking
- 2 Car Attached Garage
- Garage Door Opener
- Open Parking
Home Design
- Contemporary Architecture
- Planned Development
- Slab Foundation
- Shingle Roof
- Block Exterior
- Stucco
Interior Spaces
- 1,667 Sq Ft Home
- High Ceiling
- Ceiling Fan
- Skylights
- Wood Burning Fireplace
- Blinds
- Sliding Doors
- Great Room
- Living Room with Fireplace
- L-Shaped Dining Room
- Fire and Smoke Detector
- Washer
- Attic
Kitchen
- Eat-In Kitchen
- Range
- Dishwasher
- Disposal
Flooring
- Carpet
- Ceramic Tile
Bedrooms and Bathrooms
- 3 Bedrooms
- Split Bedroom Floorplan
- Walk-In Closet
- 2 Full Bathrooms
Outdoor Features
- Spa
- Deck
- Screened Patio
- Porch
Schools
- Symmes Elementary School
- Mclane Middle School
- Spoto High School
Utilities
- Central Heating and Cooling System
- Underground Utilities
- Electric Water Heater
- Cable TV Available
Listing and Financial Details
- Down Payment Assistance Available
- Visit Down Payment Resource Website
- Legal Lot and Block 000150 / 000001
- Assessor Parcel Number U-05-30-20-2NF-000001-00015.0
Community Details
Overview
- Sterling Ranch Unit 1 Subdivision
- The community has rules related to deed restrictions
Recreation
- Community Pool
Ownership History
Purchase Details
Home Financials for this Owner
Home Financials are based on the most recent Mortgage that was taken out on this home.Purchase Details
Purchase Details
Purchase Details
Home Financials for this Owner
Home Financials are based on the most recent Mortgage that was taken out on this home.Similar Homes in Brandon, FL
Home Values in the Area
Average Home Value in this Area
Purchase History
| Date | Type | Sale Price | Title Company |
|---|---|---|---|
| Warranty Deed | $340,000 | Capstone Title Llc | |
| Interfamily Deed Transfer | -- | Attorney | |
| Warranty Deed | $178,900 | Fidelity Natl Title Fl Inc | |
| Warranty Deed | $139,900 | American Home Title Of Tampa |
Mortgage History
| Date | Status | Loan Amount | Loan Type |
|---|---|---|---|
| Open | $150,000 | New Conventional | |
| Previous Owner | $137,365 | FHA |
Property History
| Date | Event | Price | Change | Sq Ft Price |
|---|---|---|---|---|
| 08/27/2021 08/27/21 | Sold | $340,000 | +13.7% | $198 / Sq Ft |
| 08/03/2021 08/03/21 | Pending | -- | -- | -- |
| 07/29/2021 07/29/21 | For Sale | $299,000 | +113.7% | $174 / Sq Ft |
| 09/26/2012 09/26/12 | Sold | $139,900 | 0.0% | $84 / Sq Ft |
| 08/27/2012 08/27/12 | Pending | -- | -- | -- |
| 08/22/2012 08/22/12 | For Sale | $139,900 | -- | $84 / Sq Ft |
Tax History Compared to Growth
Tax History
| Year | Tax Paid | Tax Assessment Tax Assessment Total Assessment is a certain percentage of the fair market value that is determined by local assessors to be the total taxable value of land and additions on the property. | Land | Improvement |
|---|---|---|---|---|
| 2024 | $3,688 | $222,547 | -- | -- |
| 2023 | $3,544 | $216,065 | $0 | $0 |
| 2022 | $5,511 | $285,623 | $81,651 | $203,972 |
| 2021 | $2,808 | $171,643 | $0 | $0 |
| 2020 | $2,722 | $169,273 | $0 | $0 |
| 2019 | $2,632 | $165,467 | $0 | $0 |
| 2018 | $2,578 | $162,382 | $0 | $0 |
| 2017 | $2,538 | $159,042 | $0 | $0 |
| 2016 | $1,624 | $109,882 | $0 | $0 |
| 2015 | $1,640 | $109,118 | $0 | $0 |
| 2014 | $1,615 | $108,252 | $0 | $0 |
| 2013 | -- | $106,652 | $0 | $0 |
Agents Affiliated with this Home
-
Christian Sidwell

Seller's Agent in 2021
Christian Sidwell
BHHS FLORIDA PROPERTIES GROUP
(415) 571-6645
1 in this area
192 Total Sales
-
Jon Smith

Seller Co-Listing Agent in 2021
Jon Smith
BHHS FLORIDA PROPERTIES GROUP
(415) 200-8584
1 in this area
155 Total Sales
-
J
Buyer's Agent in 2021
Jennifer Harris Nunnally
-
Craig Eaton

Buyer Co-Listing Agent in 2021
Craig Eaton
EATON REALTY
(813) 230-8955
1 in this area
635 Total Sales
-
Karen Hernandez

Seller's Agent in 2012
Karen Hernandez
ADVANTAGE REAL ESTATE SERVICES
(813) 918-5765
23 Total Sales
-
Carrie Childs
C
Buyer's Agent in 2012
Carrie Childs
Weichert Corporate
(813) 695-4581
Map
Source: Stellar MLS
MLS Number: H2077452
APN: U-05-30-20-2NF-000001-00015.0
- 1715 Larabie Ct
- 1709 Larabie Ct
- 2016 Chelam Way
- 1828 Providence Rd
- 1914 Elk Spring Dr
- 1728 Elk Spring Dr
- 1741 Elk Spring Dr
- 1731 Elk Spring Dr
- 1603 Scotch Pine Dr
- 1654 Portsmouth Lake Dr
- 1915 Blue Sage Ct
- 1922 Blue Sage Ct
- 1553 Scotch Pine Dr
- 2011 Green Juniper Ln
- 1912 Blue Sage Ct
- 1610 Sanderling Ct Unit 1
- 1517 Little Brook Ln
- 2208 Cattleman Dr
- 10814 Whitland Grove Dr
- 1610 Bondurant Way
