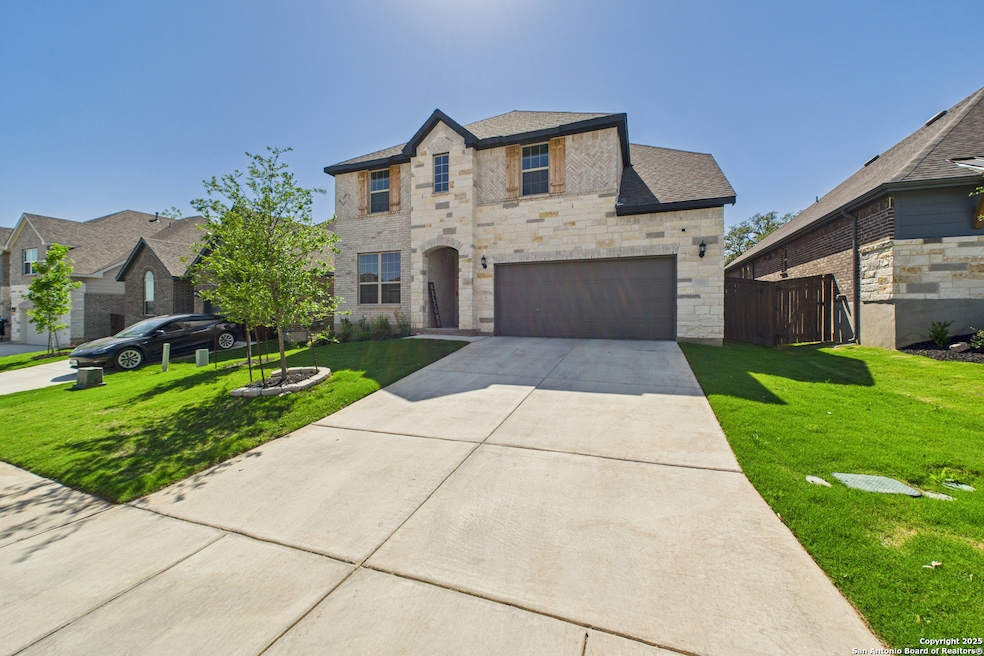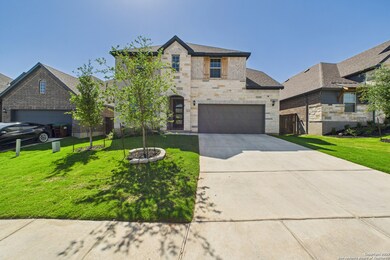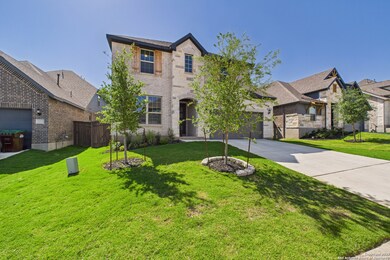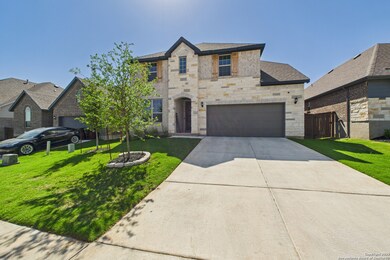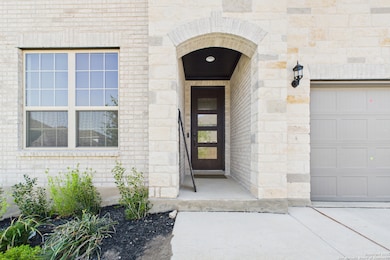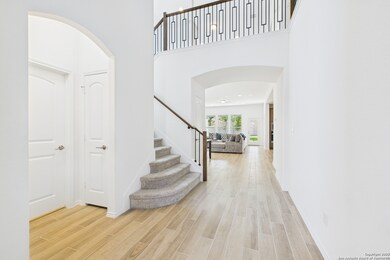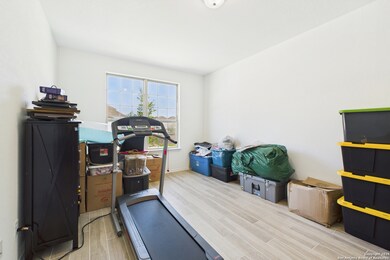
1719 Dalhart San Antonio, TX 78253
Estimated payment $4,486/month
Highlights
- Loft
- Solid Surface Countertops
- Covered patio or porch
- Cole Elementary School Rated A-
- Community Pool
- Walk-In Pantry
About This Home
Why wait on the builder when you can have it all right now? This super upgraded Lexington plan has over 3,400 square feet of stylish, well-thought-out living space, and it's only been lightly lived in for a few months-basically brand new! Snag an assumable VA loan at 4.99% and move right into a home that truly checks all the boxes. The layout is a dream-4 bedrooms, a dedicated office, game room, media room, and a first-floor primary suite with two closets, including one that's been extended off the bathroom for even more space. The oversized shower features upgraded shower heads and a built-in seat-hello, daily spa vibes! You'll also find storage everywhere-under the stairs, off the game room, and in the kitchen where the dual pantries make storage a breeze. This home was truly designed with functionality in mind.Love entertaining? You'll appreciate the $10,000 in premium AV equipment between the living and media rooms (yes, it can stay for the right buyer!). The fridge with craft ice, washer, and dryer can stay too. Outside, enjoy your covered patio and private backyard with a high back fence-great for relaxing or entertaining. Outdoor outlets have been thoughtfully placed at TV height, and LED soffit lighting adds the perfect touch at nighttime. And don't miss the 2.5-car garage with an EV charging outlet-ready for your electric vehicle. The amenity center is nearly finished and just steps from your front lawn-easy access to the pool, playground, and more without ever needing to drive. Top it all off with a prime location-close to schools, shopping, restaurants, hospitals, and multiple H-E-Bs-and this one's hard to beat. Space, upgrades, smart features, and unbeatable convenience-it's all here. Schedule your showing and fall in love today!
Home Details
Home Type
- Single Family
Est. Annual Taxes
- $12,901
Year Built
- Built in 2024
Lot Details
- 6,578 Sq Ft Lot
- Fenced
- Sprinkler System
HOA Fees
- $93 Monthly HOA Fees
Home Design
- Brick Exterior Construction
- Slab Foundation
- Composition Roof
Interior Spaces
- 3,467 Sq Ft Home
- Property has 2 Levels
- Double Pane Windows
- Window Treatments
- Combination Dining and Living Room
- Loft
- Game Room
Kitchen
- Walk-In Pantry
- Built-In Self-Cleaning Oven
- Gas Cooktop
- <<microwave>>
- Ice Maker
- Dishwasher
- Solid Surface Countertops
- Disposal
Flooring
- Carpet
- Ceramic Tile
Bedrooms and Bathrooms
- 4 Bedrooms
- Walk-In Closet
Laundry
- Laundry Room
- Washer Hookup
Home Security
- Security System Owned
- Carbon Monoxide Detectors
- Fire and Smoke Detector
Parking
- 2 Car Garage
- Garage Door Opener
Schools
- Cole Elementary School
- Brennan High School
Utilities
- Central Heating and Cooling System
- SEER Rated 16+ Air Conditioning Units
- Programmable Thermostat
- High-Efficiency Water Heater
- Water Softener is Owned
- Private Sewer
- Cable TV Available
Additional Features
- ENERGY STAR Qualified Equipment
- Covered patio or porch
Listing and Financial Details
- Legal Lot and Block 33 / 87
- Assessor Parcel Number 043903870330
- Seller Concessions Offered
Community Details
Overview
- $200 HOA Transfer Fee
- Bison Ridge HOA
- Built by Pulte
- Bison Ridge At Westpointe Subdivision
- Mandatory home owners association
Recreation
- Community Pool
- Park
Map
Home Values in the Area
Average Home Value in this Area
Tax History
| Year | Tax Paid | Tax Assessment Tax Assessment Total Assessment is a certain percentage of the fair market value that is determined by local assessors to be the total taxable value of land and additions on the property. | Land | Improvement |
|---|---|---|---|---|
| 2024 | -- | $55,800 | $55,800 | -- |
Property History
| Date | Event | Price | Change | Sq Ft Price |
|---|---|---|---|---|
| 04/24/2025 04/24/25 | For Sale | $599,000 | -- | $173 / Sq Ft |
Similar Homes in San Antonio, TX
Source: San Antonio Board of REALTORS®
MLS Number: 1860955
APN: 04390-387-0330
- 12429 Pottsboro
- 12517 Liberty Hill
- 12423 Redwater
- 12415 Redwater
- 12441 Redwater
- 12449 Redwater
- 12424 Redwater
- 12420 Redwater
- 12403 Redwater
- 12413 Pottsboro
- 1814 Knippa
- 12433 Pottsboro
- 12440 Redwater
- 12433 Redwater
- 2102 Dalhart Pass
- 12519 Upton Park
- 2103 Dalhart
- 1727 Doubleday Ln
- 2130 Knippa
- 2130 Dalhart
- 2084 Alamo Pkwy
- 1715 Buckner Pass
- 2126 Abadeer Trail
- 1906 Buckner Pass
- 1938 Creek Knoll
- 12710 Point Canyon
- 1503 Sage Run
- 13031 Maridell Park
- 2123 Bailey Forest
- 2031 Buckner Pass
- 822 Point Crossing
- 1214 Dezarae
- 1314 Dezarae
- 1311 Hazelbury Ln
- 12238 Gwendolen Dr
- 515 Park Point
- 11910 Wilby Creek
- 13218 Forscher Crest
- 11902 Devin Chase
- 1619 Creek Knoll
