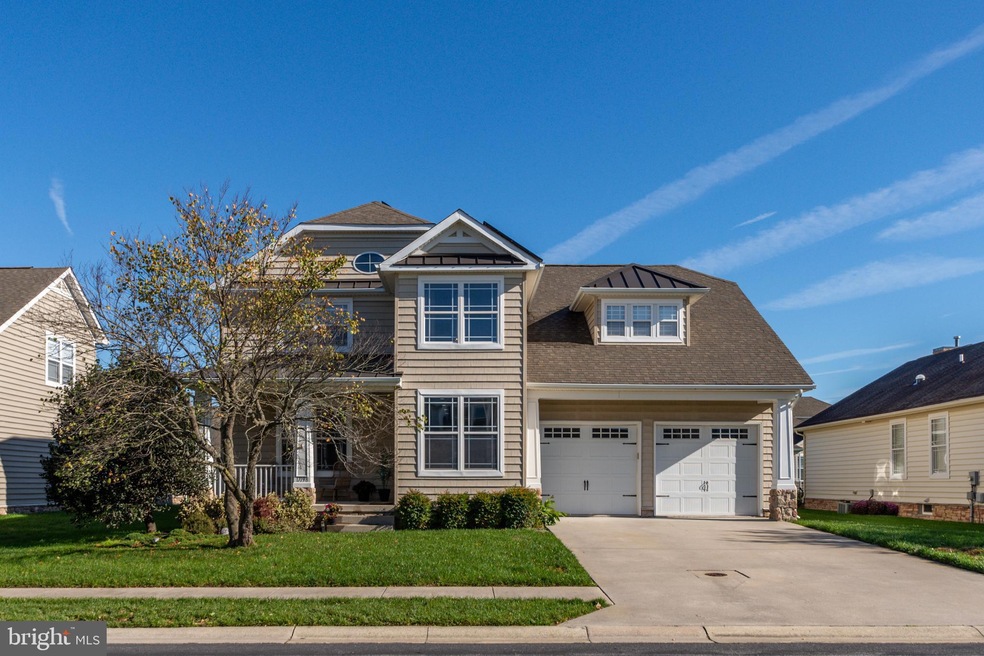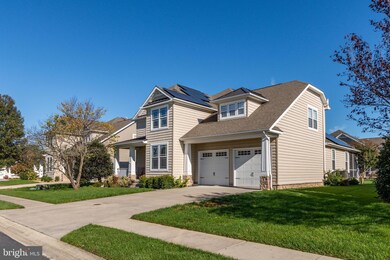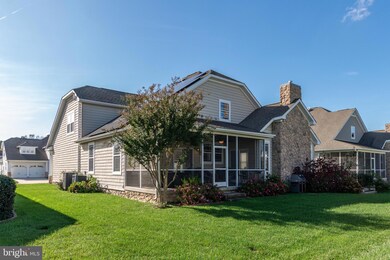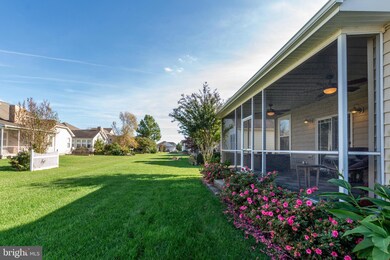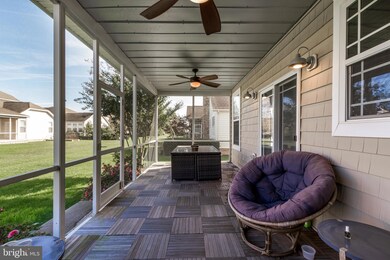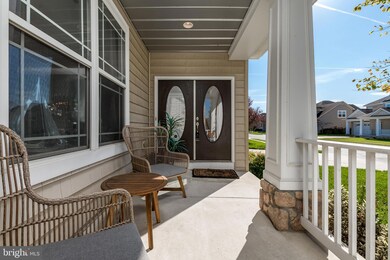
Estimated Value: $676,152 - $859,000
Highlights
- Contemporary Architecture
- Game Room
- Den
- Lewes Elementary School Rated A
- Community Pool
- 2 Car Attached Garage
About This Home
As of February 2021Welcome home! This 4 bed, 4.5 bath home has a lot to offer. Owners did outstanding job designing and there are many features that was added that makes this home special and unique. Upgrades done by owners including: well installation for sprinkle system ,furnace only 2 years old serviced twice a year, gas heating was changed into electric. Gas washer, dryer, stove and fireplace was replaced with electric. Installation of solar system that is not only bringing the electric bills tremendously down but owner is receiving refunds (sheet with refunds attached ). Radon reduction system was installed to prevent high radon level in beautifully finished basement that features large recreational room, full bath , gym and office space. Amenity reach community with club house, pool , tennis, walking and running trails, walking distance to dining, shopping, pharmacy and minutes to Cape Henlopen State Park and beautiful beaches. Book you showing today and tour this beautiful home!
Last Agent to Sell the Property
Berkshire Hathaway HomeServices PenFed Realty Listed on: 11/04/2020

Home Details
Home Type
- Single Family
Est. Annual Taxes
- $1,967
Year Built
- Built in 2005
Lot Details
- 8,276 Sq Ft Lot
- Lot Dimensions are 72.00 x 115.00
- Property is in excellent condition
- Property is zoned MR
HOA Fees
- $125 Monthly HOA Fees
Parking
- 2 Car Attached Garage
- 4 Driveway Spaces
- Front Facing Garage
- Garage Door Opener
Home Design
- Contemporary Architecture
- Frame Construction
- Shingle Roof
- Metal Roof
Interior Spaces
- 2,696 Sq Ft Home
- Property has 2 Levels
- Electric Fireplace
- Den
- Game Room
- Finished Basement
- Basement Fills Entire Space Under The House
Kitchen
- Microwave
- Dishwasher
- Disposal
Flooring
- Carpet
- Ceramic Tile
Bedrooms and Bathrooms
Laundry
- Laundry on main level
- Dryer
- Washer
Eco-Friendly Details
- Solar owned by seller
Schools
- Lewes Elementary School
- Beacon Middle School
- Cape Henlopen High School
Utilities
- Central Heating and Cooling System
- Well
- Electric Water Heater
Listing and Financial Details
- Tax Lot 49
- Assessor Parcel Number 335-12.00-71.00
Community Details
Overview
- Premier Property And Pool Managment HOA
- Villages Of Five Points West Subdivision
- Property Manager
Recreation
- Community Pool
Ownership History
Purchase Details
Home Financials for this Owner
Home Financials are based on the most recent Mortgage that was taken out on this home.Purchase Details
Home Financials for this Owner
Home Financials are based on the most recent Mortgage that was taken out on this home.Similar Homes in Lewes, DE
Home Values in the Area
Average Home Value in this Area
Purchase History
| Date | Buyer | Sale Price | Title Company |
|---|---|---|---|
| Orringer Nela J | $620,000 | None Available | |
| Lewandowski Andrzej | $450,000 | -- |
Mortgage History
| Date | Status | Borrower | Loan Amount |
|---|---|---|---|
| Open | Orringer Nela J | $496,000 | |
| Previous Owner | Lewandowski Andrzej | $337,500 |
Property History
| Date | Event | Price | Change | Sq Ft Price |
|---|---|---|---|---|
| 02/26/2021 02/26/21 | Sold | $620,000 | -3.0% | $230 / Sq Ft |
| 01/07/2021 01/07/21 | Pending | -- | -- | -- |
| 12/20/2020 12/20/20 | Price Changed | $639,000 | -7.3% | $237 / Sq Ft |
| 11/04/2020 11/04/20 | For Sale | $689,000 | +53.1% | $256 / Sq Ft |
| 05/31/2013 05/31/13 | Sold | $450,000 | 0.0% | -- |
| 04/22/2013 04/22/13 | Pending | -- | -- | -- |
| 03/07/2013 03/07/13 | For Sale | $450,000 | -- | -- |
Tax History Compared to Growth
Tax History
| Year | Tax Paid | Tax Assessment Tax Assessment Total Assessment is a certain percentage of the fair market value that is determined by local assessors to be the total taxable value of land and additions on the property. | Land | Improvement |
|---|---|---|---|---|
| 2024 | $2,065 | $41,900 | $4,000 | $37,900 |
| 2023 | $2,063 | $41,900 | $4,000 | $37,900 |
| 2022 | $1,991 | $41,900 | $4,000 | $37,900 |
| 2021 | $1,973 | $41,900 | $4,000 | $37,900 |
| 2020 | $1,967 | $41,900 | $4,000 | $37,900 |
| 2019 | $1,970 | $41,900 | $4,000 | $37,900 |
| 2018 | $1,840 | $41,900 | $0 | $0 |
| 2017 | $1,762 | $41,900 | $0 | $0 |
| 2016 | $1,674 | $41,900 | $0 | $0 |
| 2015 | $1,599 | $41,900 | $0 | $0 |
| 2014 | -- | $41,900 | $0 | $0 |
Agents Affiliated with this Home
-
PAULINA OWEDYK

Seller's Agent in 2021
PAULINA OWEDYK
BHHS PenFed (actual)
(302) 682-3838
7 in this area
18 Total Sales
-
Jill Cicierski

Buyer's Agent in 2021
Jill Cicierski
JC Realty Inc
(302) 841-2282
7 in this area
70 Total Sales
-
DEBBIE REED

Seller's Agent in 2013
DEBBIE REED
RE/MAX
(302) 227-3818
248 in this area
887 Total Sales
-

Seller Co-Listing Agent in 2013
CHRISTY DORMAN
RE/MAX
(302) 228-9871
-
Myra Mitchell

Buyer's Agent in 2013
Myra Mitchell
RE/MAX
(302) 236-6846
3 in this area
192 Total Sales
Map
Source: Bright MLS
MLS Number: DESU172482
APN: 335-12.00-71.00
- 17289 Dorsey St
- 33106 N Village Loop Unit 1306
- 19210 Farros Alley
- 33192 N Village Loop Unit 5204
- 17400 N Village Main Blvd Unit 14
- 17059 S Brandt St Unit 3306
- 21024 Stillwater Dr Unit SF13
- 17063 S Brandt St Unit 4206
- 32911 Nassau Loop
- 17416 Taramino Place
- 17628 Beaver Dam Rd
- 33163 Oyster Cove Dr Unit 21
- 17436 Slipper Shell Way Unit 4105
- 17432 Slipper Shell Way Unit 3105
- 17432 Slipper Shell Way Unit 3103
- 17476 Slipper Shell Way Unit 14
- 1 Ashburn Ln
- 33504 W Hunters Run
- 17548 Shady Rd
- 33672 E Hunters Run
- 17198 Exton St
- 17192 Exton St
- 17204 Exton St
- 17283 Dorsey St
- 17275 Dorsey St
- 17184 Exton St
- 17199 Exton St
- 17269 Dorsey St
- 17205 Exton St
- 17191 Exton St
- 17178 Exton St
- 17185 Exton St
- 17261 Dorsey St
- 17261 Dorsey St
- 33020 W Falling Creek St
- 33012 W Falling Creek St
- 33006 W Falling Creek St
- 17177 Exton St
- 33026 W Falling Creek St
- 17172 Exton St
