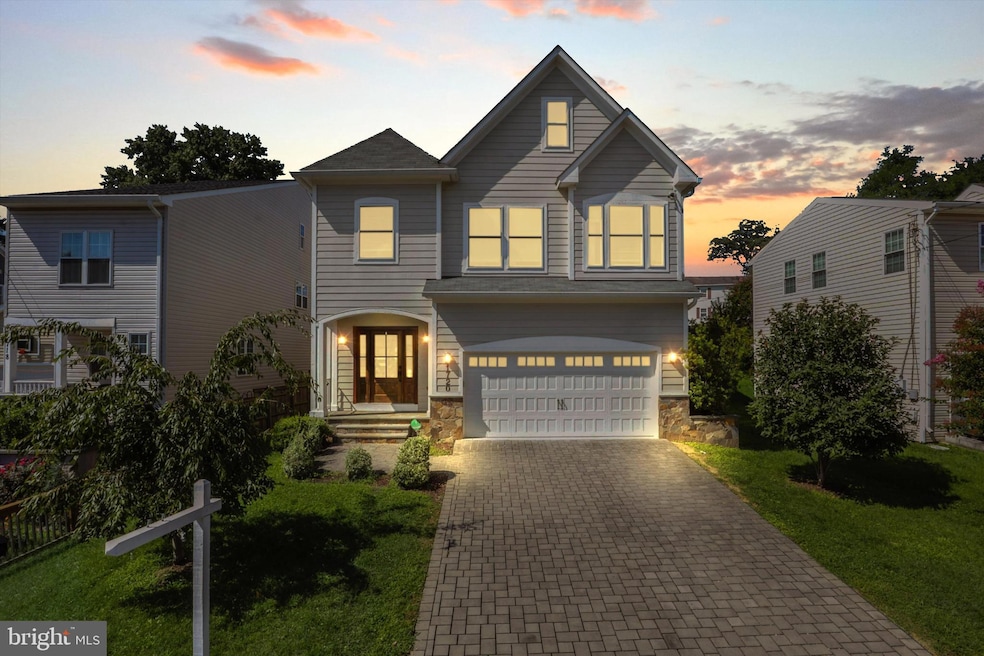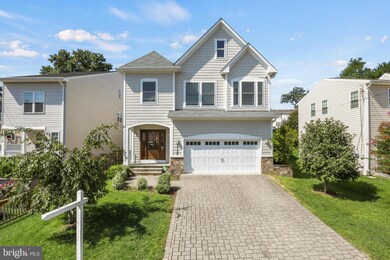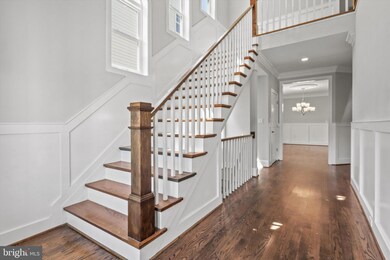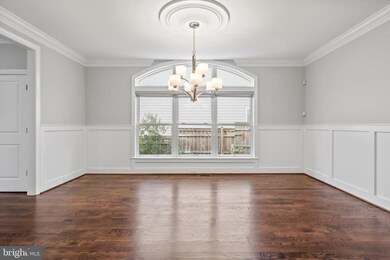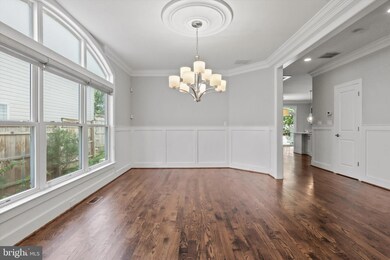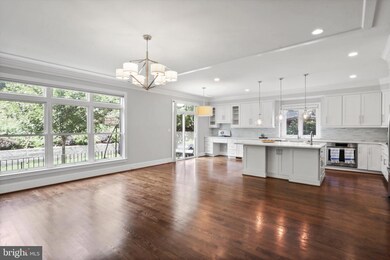
1720 N Cameron St Arlington, VA 22207
High View Park NeighborhoodHighlights
- Eat-In Gourmet Kitchen
- Open Floorplan
- Wood Flooring
- Glebe Elementary School Rated A
- Craftsman Architecture
- 3-minute walk to Slater Park
About This Home
As of January 2024WELCOME TO 1720 N CAMERON ST ARLINGTON VA! This gorgeous home will not disappoint with an incredible location in the most sought after 22207 Arlington zip code! With quality finishes throughout, from the beautiful hardwood flooring, to the bead & battenboard wainscoting, this home exudes a richness and warmth rarely found. Boasting 6 Bedrooms & 5 Full Baths, including one bedroom/bath on main level, this home has amazing versatility. The gourmet kitchen is everything with expansive island, quartz countertops, high end appliances, custom cabinetry & 5 burner gas cook top w/pot filler. Open concept affords seamless flow from kitchen to family room. The owners/primary suite is a true oasis, with two generous walk in closets and a luxurious bath complete with separate vanities, separate shower with dual and hand held fixtures, free standing soaking tub & private water closet. Convenient upper level laundry with high end washer/dryer plus utility sink and custom cabinetry. New upper level carpet. Bedroom 2, in front of home, is en suite & Bedroom 3 & 4 share a bath with dual sink vanity and private shower/toilet. The Walk Up/Out Lower level is a true indoor play ground complete with wet bar, game playing and TV viewing areas. Lower level also has 5th bedroom with attached full bath plus an "anything and everything" room for workout, storage, crafts etc . The back yard is beautifully terraced and low maintenance. LOCATION is A+++++ Right down the street from the lovely High View Park, 3 blocks to Virginia Hospital Center, convenient to shopping, schools (Yorktown Pyramid!)and just minutes to the Ballston/Clarendon corridor & and easy commute to Tysons & DC....don't miss this!
Home Details
Home Type
- Single Family
Est. Annual Taxes
- $16,918
Year Built
- Built in 2015
Lot Details
- 7,750 Sq Ft Lot
- Property is in excellent condition
- Property is zoned R-6
Parking
- 2 Car Direct Access Garage
- Front Facing Garage
- Garage Door Opener
- On-Street Parking
Home Design
- Craftsman Architecture
- Shingle Roof
- Stone Siding
- Concrete Perimeter Foundation
- HardiePlank Type
Interior Spaces
- Property has 3 Levels
- Open Floorplan
- Built-In Features
- Bar
- Chair Railings
- Crown Molding
- Wainscoting
- Recessed Lighting
- Fireplace With Glass Doors
- Stone Fireplace
- Fireplace Mantel
- Gas Fireplace
- Family Room Off Kitchen
- Combination Kitchen and Living
- Attic
Kitchen
- Eat-In Gourmet Kitchen
- Breakfast Area or Nook
- Gas Oven or Range
- Cooktop
- Built-In Microwave
- Extra Refrigerator or Freezer
- Ice Maker
- Dishwasher
- Stainless Steel Appliances
- Kitchen Island
- Disposal
Flooring
- Wood
- Carpet
Bedrooms and Bathrooms
- En-Suite Bathroom
- Walk-In Closet
- Soaking Tub
- Bathtub with Shower
Laundry
- Laundry on upper level
- Dryer
- Washer
Finished Basement
- Heated Basement
- Walk-Up Access
- Rear Basement Entry
- Drainage System
- Sump Pump
- Basement Windows
Home Security
- Home Security System
- Fire and Smoke Detector
Schools
- Glebe Elementary School
- Swanson Middle School
- Yorktown High School
Utilities
- Zoned Heating and Cooling System
- Heat Pump System
- Vented Exhaust Fan
- Natural Gas Water Heater
Community Details
- No Home Owners Association
- Built by YLT
- Highview Park Subdivision
Listing and Financial Details
- Tax Lot 2
- Assessor Parcel Number 07-006-214
Ownership History
Purchase Details
Home Financials for this Owner
Home Financials are based on the most recent Mortgage that was taken out on this home.Purchase Details
Home Financials for this Owner
Home Financials are based on the most recent Mortgage that was taken out on this home.Purchase Details
Home Financials for this Owner
Home Financials are based on the most recent Mortgage that was taken out on this home.Similar Homes in Arlington, VA
Home Values in the Area
Average Home Value in this Area
Purchase History
| Date | Type | Sale Price | Title Company |
|---|---|---|---|
| Special Warranty Deed | $1,600,000 | None Listed On Document | |
| Warranty Deed | $1,350,000 | Monarch Title | |
| Warranty Deed | $452,650 | -- |
Mortgage History
| Date | Status | Loan Amount | Loan Type |
|---|---|---|---|
| Previous Owner | $1,280,000 | New Conventional | |
| Previous Owner | $550,000 | New Conventional | |
| Previous Owner | $350,000 | Credit Line Revolving |
Property History
| Date | Event | Price | Change | Sq Ft Price |
|---|---|---|---|---|
| 01/02/2024 01/02/24 | Sold | $1,600,000 | -5.3% | $317 / Sq Ft |
| 11/27/2023 11/27/23 | Pending | -- | -- | -- |
| 11/12/2023 11/12/23 | Price Changed | $1,689,000 | -3.4% | $335 / Sq Ft |
| 10/08/2023 10/08/23 | Price Changed | $1,749,000 | -2.8% | $346 / Sq Ft |
| 09/05/2023 09/05/23 | Price Changed | $1,799,000 | -2.8% | $356 / Sq Ft |
| 08/20/2023 08/20/23 | For Sale | $1,850,000 | +15.6% | $366 / Sq Ft |
| 07/19/2023 07/19/23 | Off Market | $1,600,000 | -- | -- |
| 06/21/2023 06/21/23 | For Sale | $1,850,000 | 0.0% | $366 / Sq Ft |
| 06/27/2019 06/27/19 | Rented | $5,000 | -4.8% | -- |
| 06/27/2019 06/27/19 | Under Contract | -- | -- | -- |
| 06/03/2019 06/03/19 | For Rent | $5,250 | 0.0% | -- |
| 02/22/2016 02/22/16 | Sold | $1,350,000 | -2.8% | $263 / Sq Ft |
| 01/13/2016 01/13/16 | Pending | -- | -- | -- |
| 01/08/2016 01/08/16 | For Sale | $1,389,000 | +206.9% | $270 / Sq Ft |
| 12/31/2014 12/31/14 | Sold | $452,650 | +0.6% | $1,109 / Sq Ft |
| 12/12/2014 12/12/14 | Pending | -- | -- | -- |
| 12/08/2014 12/08/14 | For Sale | $450,000 | -- | $1,103 / Sq Ft |
Tax History Compared to Growth
Tax History
| Year | Tax Paid | Tax Assessment Tax Assessment Total Assessment is a certain percentage of the fair market value that is determined by local assessors to be the total taxable value of land and additions on the property. | Land | Improvement |
|---|---|---|---|---|
| 2024 | $17,613 | $1,705,000 | $726,100 | $978,900 |
| 2023 | $16,919 | $1,642,600 | $726,100 | $916,500 |
| 2022 | $16,415 | $1,593,700 | $666,100 | $927,600 |
| 2021 | $15,772 | $1,531,300 | $613,400 | $917,900 |
| 2020 | $15,080 | $1,469,800 | $571,200 | $898,600 |
| 2019 | $14,416 | $1,405,100 | $535,500 | $869,600 |
| 2018 | $12,755 | $1,370,800 | $499,800 | $871,000 |
| 2017 | $12,105 | $1,203,300 | $474,300 | $729,000 |
| 2016 | $11,721 | $1,182,700 | $474,300 | $708,400 |
| 2015 | $4,884 | $490,400 | $469,200 | $21,200 |
| 2014 | $4,681 | $470,000 | $448,800 | $21,200 |
Agents Affiliated with this Home
-
Marie Williams

Seller's Agent in 2024
Marie Williams
Keller Williams Realty
(703) 786-3671
1 in this area
19 Total Sales
-
Karen Bastow

Buyer's Agent in 2024
Karen Bastow
DMV Realty, INC.
(202) 538-5602
1 in this area
7 Total Sales
-
Keith Ricca

Seller's Agent in 2019
Keith Ricca
Executive Housing Consultants, Inc.
(202) 497-4546
-
Regina Branco

Buyer's Agent in 2019
Regina Branco
Spring Hill Real Estate, LLC.
(301) 828-0046
18 Total Sales
-
Steve Wydler

Seller's Agent in 2016
Steve Wydler
Compass
(703) 851-8781
190 Total Sales
-
Andrea T. Nielsen

Buyer's Agent in 2016
Andrea T. Nielsen
Long & Foster
(703) 855-2553
29 Total Sales
Map
Source: Bright MLS
MLS Number: VAAR2032518
APN: 07-006-214
- 1713 N Cameron St
- 1804 N Culpeper St
- 1812 N Culpeper St
- 4817 20th St N
- 5119 19th St N
- 4610 17th St N
- 5001 14th St N
- 1620 N George Mason Dr
- 5010 14th St N
- 5104 14th St N
- 5151 19th Rd N
- 1312 N Edison St
- 1412 N Wakefield St
- 2001 N George Mason Dr
- 2025 N Emerson St
- 5204 20th St N
- 4914 22nd St N
- 2142 N Dinwiddie St
- 5008 22nd St N
- 1016 N George Mason Dr
