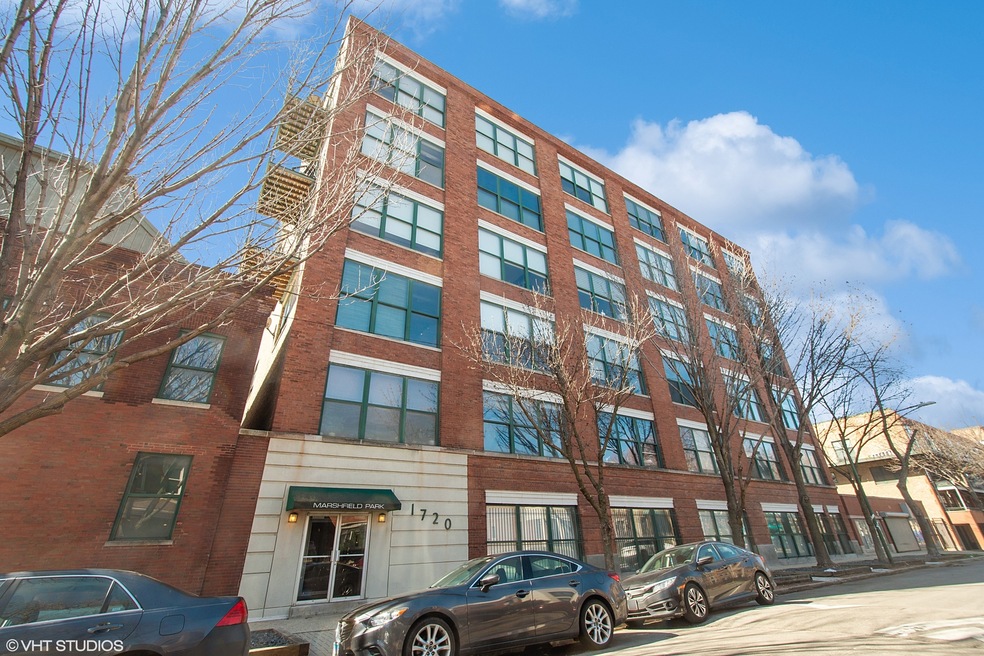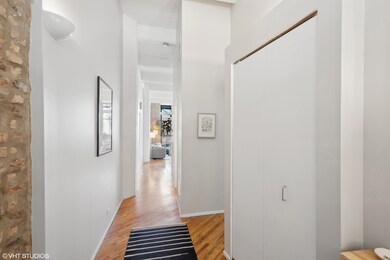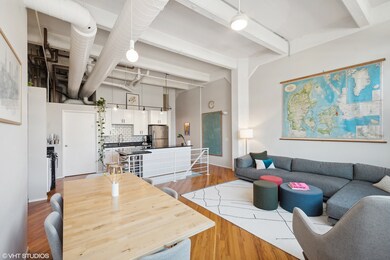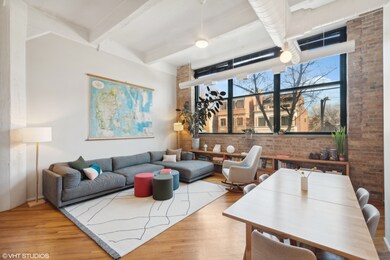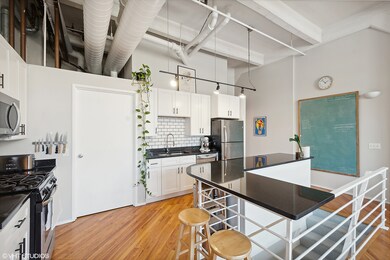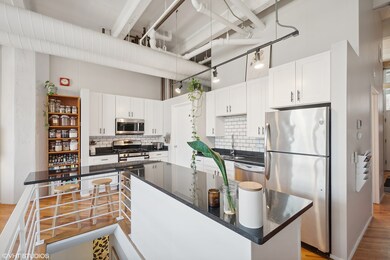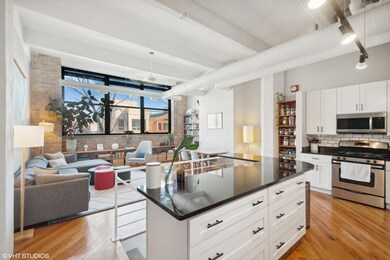
1720 N Marshfield Ave Unit 102 Chicago, IL 60622
Wicker Park NeighborhoodHighlights
- Open Floorplan
- Main Floor Bedroom
- Terrace
- Wood Flooring
- Granite Countertops
- 2-minute walk to Walsh (John) Park
About This Home
As of May 2024Welcome to Marshfield Park on the 606! Nestled in the heart of thriving Bucktown in the coveted Burr school district and steps from Walsh Park, this 2-bed, 2-bath duplex loft features an updated kitchen in a extra-wide great room flooded by the light of enormous windows. Your first-floor bedroom is fully enclosed and adjoins a second, remodeled full bath. The lower level features a "mezzanine level" primary bath, also updated, and a massive primary bedroom with similarly huge windows and automated black-out drapes. Modern conveniences abound, from central HVAC, in-unit laundry, copious storage and 2 exterior parking spaces located in the courtyard lot. A large (nearly 300 sqft) terrace off the front of the home provides considerable outdoor space to host. Why compromise when you can have the space, urban flair, location, quality, and convenience? This home has it all!
Last Agent to Sell the Property
Keller Williams ONEChicago License #475155636 Listed on: 03/27/2024

Property Details
Home Type
- Condominium
Est. Annual Taxes
- $8,930
Year Built
- Built in 1912
HOA Fees
- $381 Monthly HOA Fees
Home Design
- Brick Exterior Construction
Interior Spaces
- 1,551 Sq Ft Home
- Open Floorplan
- Ceiling Fan
- Blinds
- Drapes & Rods
- Entrance Foyer
- Storage
- Intercom
Kitchen
- Range
- Microwave
- Freezer
- Dishwasher
- Stainless Steel Appliances
- Granite Countertops
Flooring
- Wood
- Partially Carpeted
Bedrooms and Bathrooms
- 2 Bedrooms
- 2 Potential Bedrooms
- Main Floor Bedroom
- 2 Full Bathrooms
- Dual Sinks
Laundry
- Laundry on main level
- Dryer
- Washer
Parking
- 2 Open Parking Spaces
- 2 Parking Spaces
- Driveway
- Off Alley Parking
- Parking Included in Price
Schools
- Burr Elementary School
- Wells Community Academy Senior H High School
Utilities
- Forced Air Heating and Cooling System
- Heating System Uses Natural Gas
- Lake Michigan Water
- Gas Water Heater
Additional Features
- Terrace
- Additional Parcels
Listing and Financial Details
- Homeowner Tax Exemptions
Community Details
Overview
- Association fees include water, parking, insurance, security, exterior maintenance, lawn care, scavenger, snow removal
- 30 Units
- Brandon Clayton Association, Phone Number (312) 255-5434
- Property managed by Associa Chicagoland
- 6-Story Property
Amenities
- Sundeck
- Common Area
- Elevator
- Community Storage Space
Recreation
- Bike Trail
Pet Policy
- Dogs and Cats Allowed
Security
- Resident Manager or Management On Site
Ownership History
Purchase Details
Home Financials for this Owner
Home Financials are based on the most recent Mortgage that was taken out on this home.Purchase Details
Home Financials for this Owner
Home Financials are based on the most recent Mortgage that was taken out on this home.Purchase Details
Home Financials for this Owner
Home Financials are based on the most recent Mortgage that was taken out on this home.Purchase Details
Purchase Details
Home Financials for this Owner
Home Financials are based on the most recent Mortgage that was taken out on this home.Purchase Details
Home Financials for this Owner
Home Financials are based on the most recent Mortgage that was taken out on this home.Similar Homes in Chicago, IL
Home Values in the Area
Average Home Value in this Area
Purchase History
| Date | Type | Sale Price | Title Company |
|---|---|---|---|
| Warranty Deed | $550,000 | Proper Title | |
| Warranty Deed | $480,000 | First American Title | |
| Warranty Deed | $420,000 | Fort Dearborn Land Title Co | |
| Quit Claim Deed | $130,000 | Git | |
| Warranty Deed | $227,000 | First American Title | |
| Joint Tenancy Deed | $168,000 | -- |
Mortgage History
| Date | Status | Loan Amount | Loan Type |
|---|---|---|---|
| Open | $495,000 | New Conventional | |
| Previous Owner | $365,500 | New Conventional | |
| Previous Owner | $374,500 | New Conventional | |
| Previous Owner | $378,250 | New Conventional | |
| Previous Owner | $384,000 | New Conventional | |
| Previous Owner | $336,000 | Adjustable Rate Mortgage/ARM | |
| Previous Owner | $200,000 | Unknown | |
| Previous Owner | $181,600 | No Value Available | |
| Previous Owner | $151,100 | No Value Available |
Property History
| Date | Event | Price | Change | Sq Ft Price |
|---|---|---|---|---|
| 05/03/2024 05/03/24 | Sold | $550,000 | 0.0% | $355 / Sq Ft |
| 03/29/2024 03/29/24 | Pending | -- | -- | -- |
| 03/27/2024 03/27/24 | For Sale | $549,900 | +14.6% | $355 / Sq Ft |
| 04/16/2018 04/16/18 | Sold | $480,000 | +1.1% | $305 / Sq Ft |
| 02/09/2018 02/09/18 | Pending | -- | -- | -- |
| 02/07/2018 02/07/18 | For Sale | $474,900 | +13.1% | $302 / Sq Ft |
| 05/14/2015 05/14/15 | Sold | $420,000 | -2.1% | $267 / Sq Ft |
| 04/13/2015 04/13/15 | Pending | -- | -- | -- |
| 04/13/2015 04/13/15 | For Sale | $429,000 | -- | $273 / Sq Ft |
Tax History Compared to Growth
Tax History
| Year | Tax Paid | Tax Assessment Tax Assessment Total Assessment is a certain percentage of the fair market value that is determined by local assessors to be the total taxable value of land and additions on the property. | Land | Improvement |
|---|---|---|---|---|
| 2024 | $8,357 | $46,631 | $5,169 | $41,462 |
| 2023 | $8,357 | $43,912 | $2,703 | $41,209 |
| 2022 | $8,357 | $43,912 | $2,703 | $41,209 |
| 2021 | $8,187 | $43,911 | $2,703 | $41,208 |
| 2020 | $6,742 | $33,256 | $2,703 | $30,553 |
| 2019 | $7,314 | $36,270 | $2,703 | $33,567 |
| 2018 | $6,486 | $36,270 | $2,703 | $33,567 |
| 2017 | $5,663 | $29,684 | $2,376 | $27,308 |
| 2016 | $5,445 | $29,684 | $2,376 | $27,308 |
| 2015 | $4,959 | $29,684 | $2,376 | $27,308 |
| 2014 | $4,510 | $26,874 | $2,109 | $24,765 |
| 2013 | -- | $26,874 | $2,109 | $24,765 |
Agents Affiliated with this Home
-
Ryan Douglas Wells

Seller's Agent in 2024
Ryan Douglas Wells
Keller Williams ONEChicago
(312) 636-5832
3 in this area
131 Total Sales
-
Gabrielle Davis

Seller Co-Listing Agent in 2024
Gabrielle Davis
EXIT Strategy Realty
(312) 391-0722
1 in this area
24 Total Sales
-
Giovanni Leopaldi

Buyer's Agent in 2024
Giovanni Leopaldi
Compass
(773) 489-4444
6 in this area
185 Total Sales
-
Jennifer Mills

Seller's Agent in 2018
Jennifer Mills
Jameson Sotheby's Intl Realty
(773) 914-4422
11 in this area
318 Total Sales
-
Michael Wade

Seller Co-Listing Agent in 2018
Michael Wade
Jameson Sotheby's Intl Realty
(312) 882-4530
52 Total Sales
-
Erik Stegemann
E
Seller's Agent in 2015
Erik Stegemann
Cloud Nine Realty LLC
(312) 533-9454
12 Total Sales
Map
Source: Midwest Real Estate Data (MRED)
MLS Number: 12004096
APN: 14-31-422-030-1002
- 1720 N Ashland Ave
- 1740 N Marshfield Ave Unit D29
- 1740 N Marshfield Ave Unit H18
- 1740 N Marshfield Ave Unit E30
- 1740 N Marshfield Ave Unit 6
- 1740 N Marshfield Ave Unit A12
- 1735 N Paulina St Unit 201
- 1542 W Wabansia Ave
- 1757 N Paulina St Unit 1757R
- 1805 N Paulina St
- 1720 N Hermitage Ave
- 1633 W North Ave
- 1845 N Marshfield Ave
- 1624 W Pierce Ave
- 1842 N Paulina St
- 1528 N Paulina St Unit A
- 1725 W North Ave Unit 204
- 1748 W North Ave
- 1849 N Hermitage Ave Unit 301
- 1855 N Hermitage Ave
