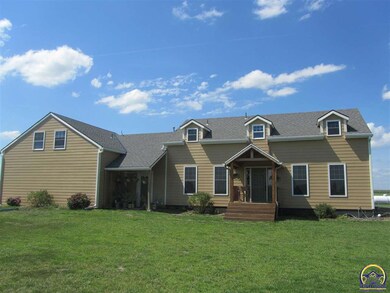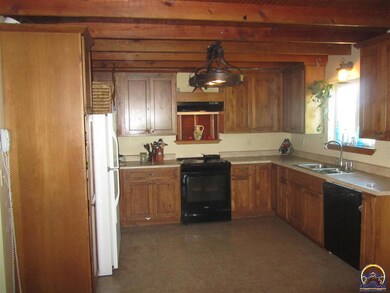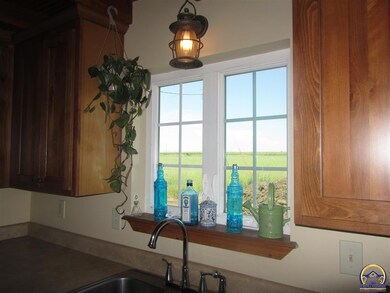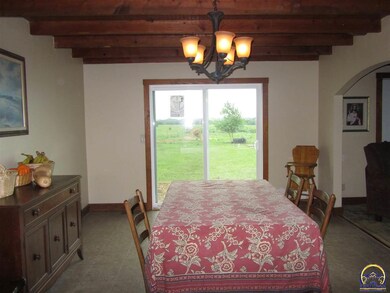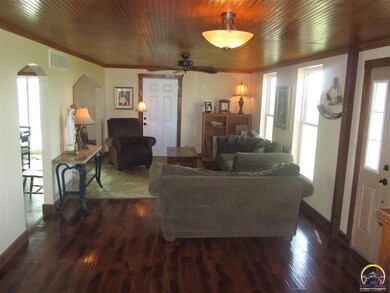
1720 SW Carlson Rd Topeka, KS 66615
Highlights
- Wood Flooring
- Covered patio or porch
- Thermal Pane Windows
- No HOA
- 2 Car Attached Garage
- Forced Air Heating and Cooling System
About This Home
As of November 20220 Dn Pymt 0 Closing Cost to qualf buyers! Home is built with the highest quality of materials and is 2x6 constructed with rustic wood craftmanship thruout making this home extremely energy efficient. Features pine floors and paneled ceiling w/crown mldgs,open flr plan w/lg country kitchen & spacious DR. MBR and Ldry located on main flr. Home sits on open prairie w/native grasses making for some gorgeous sunrises/sunsets. Conveniently located just 10 min from Topeka. Addnl acrg available&includes Home Warr
Last Agent to Sell the Property
Berkshire Hathaway First License #SP00043138 Listed on: 07/26/2016

Last Buyer's Agent
Joe Swartz
Elite Home Advisors, LLC
Home Details
Home Type
- Single Family
Est. Annual Taxes
- $2,463
Year Built
- Built in 2010
Lot Details
- Paved or Partially Paved Lot
Parking
- 2 Car Attached Garage
Home Design
- Frame Construction
- Architectural Shingle Roof
- Stick Built Home
Interior Spaces
- 2,840 Sq Ft Home
- 2-Story Property
- Thermal Pane Windows
- Family Room
- Living Room
- Combination Kitchen and Dining Room
- Wood Flooring
Kitchen
- Range Hood
- Dishwasher
Bedrooms and Bathrooms
- 6 Bedrooms
Laundry
- Laundry Room
- Laundry on main level
Basement
- Basement Fills Entire Space Under The House
- Block Basement Construction
- Crawl Space
Outdoor Features
- Covered patio or porch
- Storage Shed
Utilities
- Forced Air Heating and Cooling System
- Heating System Powered By Leased Propane
- Rural Water
- Lagoon System
Community Details
- No Home Owners Association
- Shawnee County Subdivision
Listing and Financial Details
- Assessor Parcel Number 1610200001003040
Ownership History
Purchase Details
Home Financials for this Owner
Home Financials are based on the most recent Mortgage that was taken out on this home.Purchase Details
Home Financials for this Owner
Home Financials are based on the most recent Mortgage that was taken out on this home.Purchase Details
Similar Homes in Topeka, KS
Home Values in the Area
Average Home Value in this Area
Purchase History
| Date | Type | Sale Price | Title Company |
|---|---|---|---|
| Warranty Deed | -- | -- | |
| Warranty Deed | -- | Security 1St Title | |
| Warranty Deed | -- | Lawyers Title Of Topeka Inc |
Mortgage History
| Date | Status | Loan Amount | Loan Type |
|---|---|---|---|
| Open | $255,290 | FHA | |
| Previous Owner | $206,196 | FHA | |
| Previous Owner | $10,000 | Credit Line Revolving | |
| Previous Owner | $50,000 | Credit Line Revolving |
Property History
| Date | Event | Price | Change | Sq Ft Price |
|---|---|---|---|---|
| 06/27/2025 06/27/25 | For Sale | $359,900 | +38.4% | $152 / Sq Ft |
| 11/02/2022 11/02/22 | Sold | -- | -- | -- |
| 09/13/2022 09/13/22 | Pending | -- | -- | -- |
| 09/13/2022 09/13/22 | For Sale | $260,000 | +11.1% | $99 / Sq Ft |
| 03/17/2017 03/17/17 | Sold | -- | -- | -- |
| 10/14/2016 10/14/16 | Pending | -- | -- | -- |
| 07/25/2016 07/25/16 | For Sale | $234,000 | -- | $82 / Sq Ft |
Tax History Compared to Growth
Tax History
| Year | Tax Paid | Tax Assessment Tax Assessment Total Assessment is a certain percentage of the fair market value that is determined by local assessors to be the total taxable value of land and additions on the property. | Land | Improvement |
|---|---|---|---|---|
| 2023 | $4,602 | $31,451 | $0 | $0 |
| 2022 | $4,038 | $28,235 | $0 | $0 |
| 2021 | $3,617 | $24,995 | $0 | $0 |
| 2020 | $3,315 | $23,803 | $0 | $0 |
| 2019 | $3,214 | $23,096 | $0 | $0 |
| 2018 | $3,136 | $22,409 | $0 | $0 |
| 2017 | $2,517 | $17,726 | $0 | $0 |
| 2014 | $2,464 | $17,350 | $0 | $0 |
Agents Affiliated with this Home
-
Megan Geis

Seller's Agent in 2022
Megan Geis
Genesis, LLC, Realtors
(785) 817-5201
340 Total Sales
-
Joyce Rakestraw

Seller's Agent in 2017
Joyce Rakestraw
Berkshire Hathaway First
(785) 221-1643
37 Total Sales
-
J
Buyer's Agent in 2017
Joe Swartz
Elite Home Advisors, LLC
Map
Source: Sunflower Association of REALTORS®
MLS Number: 190755
APN: 161-02-0-00-01-003-040
- 619 SW Carlson Rd
- 13319 SW 29th St
- 12525 NW 4th St
- 0 NW Carlson Rd
- Lot 2, Blk B SW 17th St
- Lot 3, Blk A SW Urish Rd
- 00000 SW Hoch Rd
- 215 & 219 Main St
- 14043 NW 39th St
- 25299 Windy Hill Rd
- 2335 SW Davis Dr
- 2040 SW Cottonwood Ln
- 409 Madore St
- 4515 NW Davis Rd
- 8417 SW 21st St
- 0000 SW Gage Blvd
- 2400 Blk SW Auburn Rd
- 8443 SW 30th St
- 405 Navarre St
- 7200 SW Davis Rd

