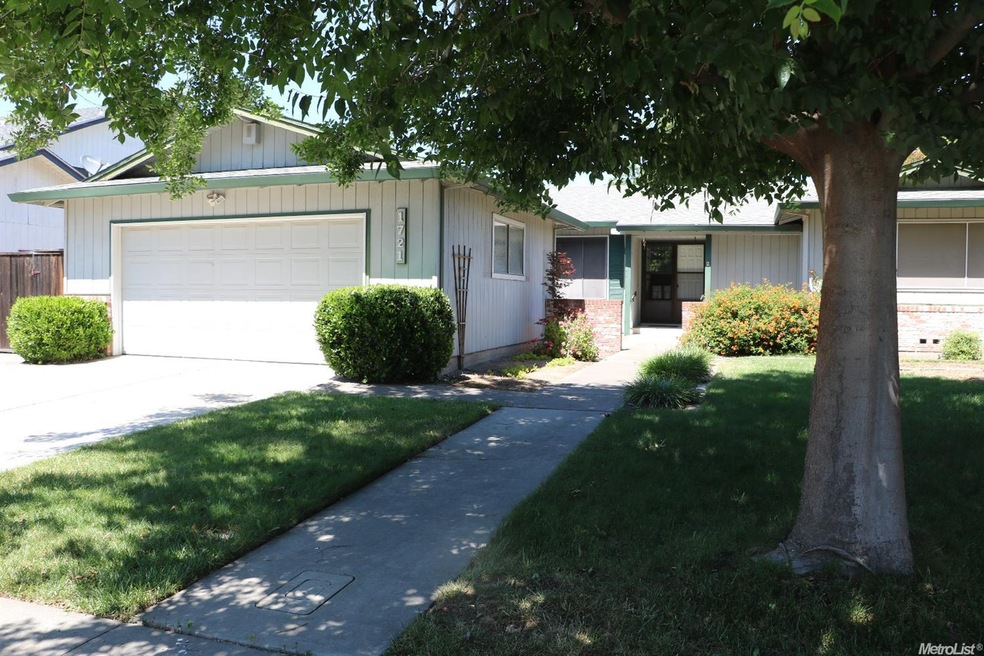
1721 Chaparral Way Stockton, CA 95209
Stonewood NeighborhoodHighlights
- Contemporary Architecture
- Bathtub with Shower
- 1-Story Property
- No HOA
- Central Air
About This Home
As of October 2018Nice single story 3 bedroom and 2 bath home in Lodi Unified. Has formal dining room as well as kitchen nook, family room with fireplace and living room. There is a screened in back porch which would be great for a toy room or extra space for kids. The back yard is spacious with fruit trees--including an amazing orange tree! The entry has a courtyard with a slider in to the kitchen nook area. Needs some updating but is ready for your new ideas! Call today!
Last Agent to Sell the Property
Diversified Asset and Property Management License #01724634
Home Details
Home Type
- Single Family
Est. Annual Taxes
- $3,749
Year Built
- Built in 1978
Lot Details
- 7,126 Sq Ft Lot
Parking
- 2 Car Garage
Home Design
- Contemporary Architecture
- Raised Foundation
- Composition Roof
Interior Spaces
- 1,655 Sq Ft Home
- 1-Story Property
- Family Room with Fireplace
- Laundry in Garage
Bedrooms and Bathrooms
- 3 Bedrooms
- 2 Full Bathrooms
- Bathtub with Shower
Utilities
- Central Air
- Heating System Uses Natural Gas
- 220 Volts
Community Details
- No Home Owners Association
- Western Valley Estates Subdivision
Listing and Financial Details
- Assessor Parcel Number 072-050-83
Ownership History
Purchase Details
Purchase Details
Home Financials for this Owner
Home Financials are based on the most recent Mortgage that was taken out on this home.Purchase Details
Home Financials for this Owner
Home Financials are based on the most recent Mortgage that was taken out on this home.Purchase Details
Home Financials for this Owner
Home Financials are based on the most recent Mortgage that was taken out on this home.Purchase Details
Home Financials for this Owner
Home Financials are based on the most recent Mortgage that was taken out on this home.Purchase Details
Purchase Details
Purchase Details
Map
Similar Homes in Stockton, CA
Home Values in the Area
Average Home Value in this Area
Purchase History
| Date | Type | Sale Price | Title Company |
|---|---|---|---|
| Interfamily Deed Transfer | -- | None Available | |
| Grant Deed | $305,000 | Old Republic Title Company | |
| Interfamily Deed Transfer | -- | Old Republic Title Company | |
| Grant Deed | $270,000 | Old Republic Title Company | |
| Grant Deed | -- | Old Republic Title Company | |
| Interfamily Deed Transfer | -- | Old Republic Title Company | |
| Grant Deed | $135,000 | Old Republic Title Company | |
| Interfamily Deed Transfer | -- | -- | |
| Grant Deed | $250,000 | First Amer Title Co | |
| Interfamily Deed Transfer | -- | -- |
Mortgage History
| Date | Status | Loan Amount | Loan Type |
|---|---|---|---|
| Open | $307,649 | FHA | |
| Closed | $299,475 | FHA | |
| Previous Owner | $167,400 | New Conventional | |
| Previous Owner | $132,554 | FHA | |
| Previous Owner | $60,000 | Credit Line Revolving |
Property History
| Date | Event | Price | Change | Sq Ft Price |
|---|---|---|---|---|
| 10/26/2018 10/26/18 | Sold | $305,000 | +1.7% | $184 / Sq Ft |
| 09/26/2018 09/26/18 | Pending | -- | -- | -- |
| 09/12/2018 09/12/18 | Price Changed | $299,950 | -3.2% | $181 / Sq Ft |
| 09/05/2018 09/05/18 | Price Changed | $310,000 | -1.6% | $187 / Sq Ft |
| 08/21/2018 08/21/18 | For Sale | $315,000 | +3.3% | $190 / Sq Ft |
| 08/21/2018 08/21/18 | Off Market | $305,000 | -- | -- |
| 07/12/2017 07/12/17 | Sold | $270,000 | -1.8% | $163 / Sq Ft |
| 06/05/2017 06/05/17 | Pending | -- | -- | -- |
| 06/02/2017 06/02/17 | For Sale | $275,000 | -- | $166 / Sq Ft |
Tax History
| Year | Tax Paid | Tax Assessment Tax Assessment Total Assessment is a certain percentage of the fair market value that is determined by local assessors to be the total taxable value of land and additions on the property. | Land | Improvement |
|---|---|---|---|---|
| 2024 | $3,749 | $333,559 | $98,427 | $235,132 |
| 2023 | $3,707 | $327,020 | $96,498 | $230,522 |
| 2022 | $3,626 | $320,608 | $94,606 | $226,002 |
| 2021 | $3,711 | $314,322 | $92,751 | $221,571 |
| 2020 | $3,622 | $311,100 | $91,800 | $219,300 |
| 2019 | $3,538 | $305,000 | $90,000 | $215,000 |
| 2018 | $3,141 | $270,000 | $94,500 | $175,500 |
| 2017 | $1,673 | $150,144 | $38,926 | $111,218 |
| 2016 | $1,575 | $147,201 | $38,163 | $109,038 |
| 2014 | $1,553 | $142,152 | $36,854 | $105,298 |
Source: MetroList
MLS Number: 17033776
APN: 072-050-83
- 1917 Santa fe Dr
- 1527 Pecos Cir
- 1902 Gerber Dr
- 1625 Laramie Way
- 9511 Theresa Cir
- 1351 Chaparral Way
- 9542 Theresa Cir
- 1933 Comstock Dr
- 1428 Chelsea Way
- 1306 Mill Way
- 9412 Bonanza Dr
- 1214 Mill Way
- 2189 Breiens Way
- 1041 Armor Dr
- 9969 River View Cir
- 10134 Creek Trail Cir
- 2335 Estate Dr
- 1017 Royal Oaks Dr
- 9567 Enchantment Ln
- 10441 Big Sky Way
