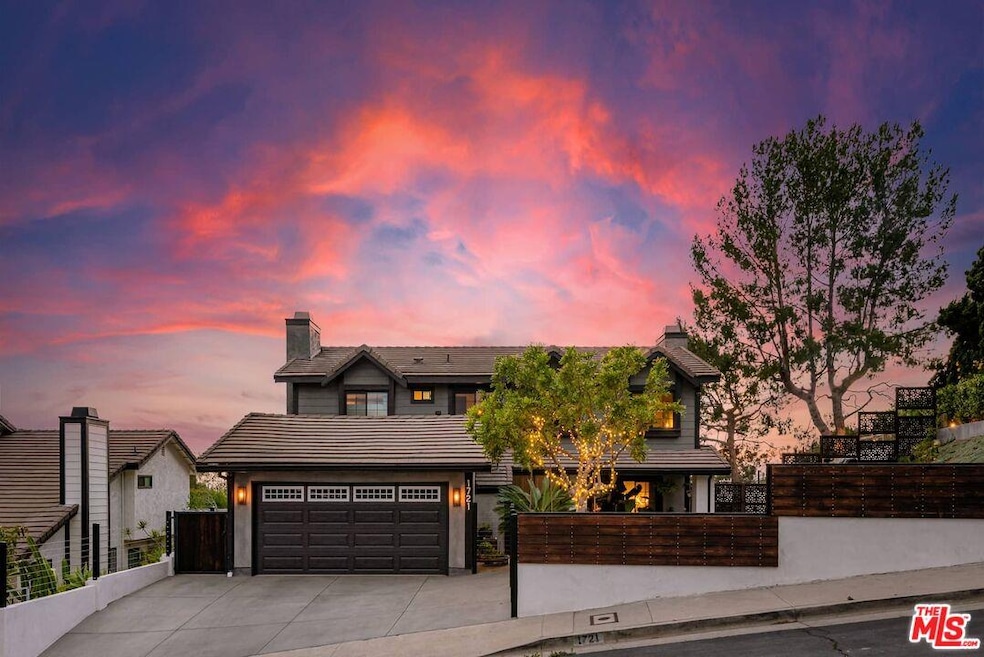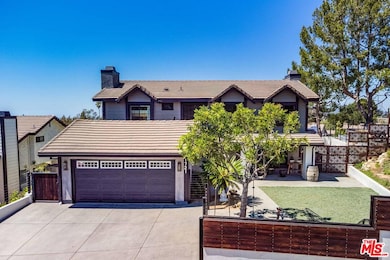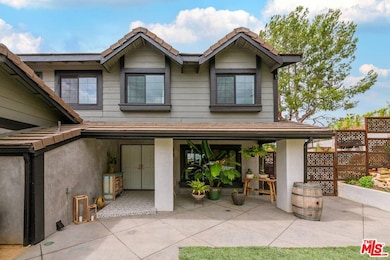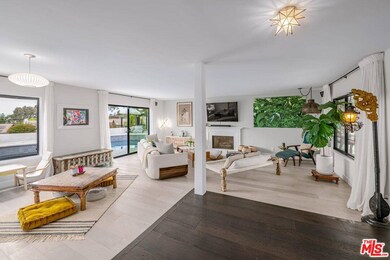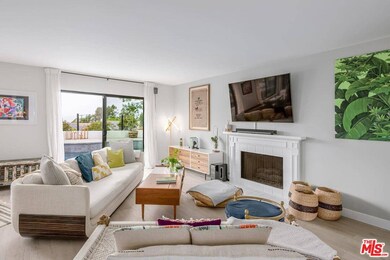
1721 Mccollum St Los Angeles, CA 90026
Highlights
- Gated with Attendant
- In Ground Pool
- Primary Bedroom Suite
- John Marshall Senior High Rated A
- Gourmet Kitchen
- City Lights View
About This Home
As of March 2025The Crown Jewel of Hathaway Hill Estates! Stunning 360 views of the Los Angeles skyline and DTLA from this gorgeous two story contemporary 4 bedroom, 3 bath entertainers home in the guard gated enclave in the Silverlake Hills. After being fully renovated in 2016, it was thoughtfully designed and curated with custom finishes throughout, maximizing the breathtaking views from every room in the house. An open and breezy layout with a modern and bright kitchen featuring custom cabinets, stainless steel appliances and beautiful tile floor that opens to a cozy dining area. A large living/entertaining space completes the first level. Upstairs offers a spacious & airy primary suite with dual closets and bathroom with double vanity, soaking tub, and a picture window. There are 3 additional bedrooms with large closets and views galore. The outdoor space features a saltwater pool and spa with porcelain tiles & river rock, and an outdoor shower with ipe wood paneling, custom BBQ area with hand painted Mexican tiles and deck. Flanked by custom Japanese shou shugi ban fencing and Brazilian ipe wood paneling creating a sensory experience inspired by the beauty of the Getty - Hillside splendor with terraced organic vegetable and herb gardens, mandarin orange, Meyer lemon, white peach, Beverly Hills Apple, and fuerte avocado trees, Mexican marigold, and a variety of native plants. A wall of jasmine and an Art Deco fence that doubles as an art installation allows the breeze to pass through the hillside while simultaneously creating privacy. This magical pocket offers hidden trails and stairs, and moments from the reservoir and all Silverlake has to offer.
Home Details
Home Type
- Single Family
Est. Annual Taxes
- $36,565
Year Built
- Built in 1983 | Remodeled
Lot Details
- 9,497 Sq Ft Lot
- Hilltop Location
- Property is zoned LAR1
HOA Fees
- $190 Monthly HOA Fees
Parking
- 2 Car Direct Access Garage
Property Views
- Skyline
- Hills
Home Design
- Contemporary Architecture
- Turnkey
- Stucco
Interior Spaces
- 2,496 Sq Ft Home
- 2-Story Property
- Ceiling Fan
- Double Pane Windows
- Family Room
- Living Room with Fireplace
- 2 Fireplaces
- Dining Area
Kitchen
- Gourmet Kitchen
- Breakfast Area or Nook
- Breakfast Bar
- Oven or Range
- Range<<rangeHoodToken>>
- Freezer
- Ice Maker
- Water Line To Refrigerator
- Dishwasher
Flooring
- Wood
- Tile
Bedrooms and Bathrooms
- 4 Bedrooms
- All Upper Level Bedrooms
- Primary Bedroom Suite
- Remodeled Bathroom
- Double Vanity
- <<tubWithShowerToken>>
Laundry
- Laundry in Garage
- Dryer
- Washer
Pool
- In Ground Pool
- Saltwater Pool
- In Ground Spa
Outdoor Features
- Open Patio
- Outdoor Grill
Utilities
- Zoned Heating and Cooling
- Tankless Water Heater
- Water Purifier
- Water Conditioner
- Sewer in Street
Listing and Financial Details
- Assessor Parcel Number 5423-027-027
Community Details
Overview
- Association fees include security
Security
- Gated with Attendant
Ownership History
Purchase Details
Home Financials for this Owner
Home Financials are based on the most recent Mortgage that was taken out on this home.Purchase Details
Home Financials for this Owner
Home Financials are based on the most recent Mortgage that was taken out on this home.Purchase Details
Home Financials for this Owner
Home Financials are based on the most recent Mortgage that was taken out on this home.Purchase Details
Home Financials for this Owner
Home Financials are based on the most recent Mortgage that was taken out on this home.Purchase Details
Similar Homes in Los Angeles, CA
Home Values in the Area
Average Home Value in this Area
Purchase History
| Date | Type | Sale Price | Title Company |
|---|---|---|---|
| Grant Deed | -- | First American Title Company | |
| Grant Deed | $2,350,000 | Consumers Title Company | |
| Warranty Deed | $1,690,000 | Old Republic Title Company | |
| Grant Deed | $1,225,000 | California Title Company | |
| Interfamily Deed Transfer | -- | -- |
Mortgage History
| Date | Status | Loan Amount | Loan Type |
|---|---|---|---|
| Open | $807,000 | New Conventional | |
| Previous Owner | $52,120 | Credit Line Revolving | |
| Previous Owner | $3,065,000 | New Conventional | |
| Previous Owner | $101,809 | Credit Line Revolving | |
| Previous Owner | $918,750 | New Conventional |
Property History
| Date | Event | Price | Change | Sq Ft Price |
|---|---|---|---|---|
| 03/10/2025 03/10/25 | Sold | $2,350,000 | +2.2% | $942 / Sq Ft |
| 02/28/2025 02/28/25 | Pending | -- | -- | -- |
| 02/17/2025 02/17/25 | For Sale | $2,299,000 | 0.0% | $921 / Sq Ft |
| 06/26/2023 06/26/23 | Rented | $10,250 | 0.0% | -- |
| 06/21/2023 06/21/23 | Under Contract | -- | -- | -- |
| 06/17/2023 06/17/23 | Price Changed | $10,250 | +2.5% | $4 / Sq Ft |
| 06/17/2023 06/17/23 | Price Changed | $10,000 | -9.1% | $4 / Sq Ft |
| 06/14/2023 06/14/23 | Price Changed | $11,000 | -4.3% | $4 / Sq Ft |
| 06/07/2023 06/07/23 | Price Changed | $11,500 | -8.0% | $5 / Sq Ft |
| 05/25/2023 05/25/23 | For Rent | $12,500 | 0.0% | -- |
| 05/26/2022 05/26/22 | Sold | $2,900,000 | +11.8% | $1,162 / Sq Ft |
| 04/29/2022 04/29/22 | Pending | -- | -- | -- |
| 04/21/2022 04/21/22 | For Sale | $2,595,000 | +53.6% | $1,040 / Sq Ft |
| 11/13/2019 11/13/19 | Sold | $1,690,000 | +0.1% | $677 / Sq Ft |
| 10/14/2019 10/14/19 | Pending | -- | -- | -- |
| 09/21/2019 09/21/19 | For Sale | $1,689,000 | +37.9% | $677 / Sq Ft |
| 09/17/2015 09/17/15 | Sold | $1,225,000 | -5.4% | $491 / Sq Ft |
| 07/27/2015 07/27/15 | Pending | -- | -- | -- |
| 07/17/2015 07/17/15 | For Sale | $1,295,000 | -- | $519 / Sq Ft |
Tax History Compared to Growth
Tax History
| Year | Tax Paid | Tax Assessment Tax Assessment Total Assessment is a certain percentage of the fair market value that is determined by local assessors to be the total taxable value of land and additions on the property. | Land | Improvement |
|---|---|---|---|---|
| 2024 | $36,565 | $3,017,159 | $2,291,897 | $725,262 |
| 2023 | $35,847 | $2,958,000 | $2,246,958 | $711,042 |
| 2022 | $20,714 | $1,741,657 | $1,393,326 | $348,331 |
| 2021 | $20,411 | $1,707,507 | $1,366,006 | $341,501 |
| 2019 | $15,688 | $1,299,978 | $903,087 | $396,891 |
| 2018 | $15,588 | $1,274,489 | $885,380 | $389,109 |
| 2016 | $14,903 | $1,225,000 | $851,000 | $374,000 |
| 2015 | $9,498 | $771,393 | $442,728 | $328,665 |
| 2014 | $9,447 | $756,283 | $434,056 | $322,227 |
Agents Affiliated with this Home
-
Emmanuel Xuereb

Seller's Agent in 2025
Emmanuel Xuereb
Compass
(323) 559-9000
11 in this area
52 Total Sales
-
Salvator Xuereb

Seller Co-Listing Agent in 2025
Salvator Xuereb
Compass
(323) 447-0385
11 in this area
53 Total Sales
-
Charlie Clark

Buyer's Agent in 2025
Charlie Clark
Compass
(323) 304-5276
2 in this area
52 Total Sales
-
Jennifer Shor

Seller's Agent in 2022
Jennifer Shor
Compass
(310) 699-9155
6 in this area
50 Total Sales
-
Madeleine Perez

Seller Co-Listing Agent in 2022
Madeleine Perez
Sotheby's International Realty
(818) 318-7353
1 in this area
21 Total Sales
-
Deborah Pisaro

Seller's Agent in 2019
Deborah Pisaro
Coastline 840
(323) 481-7353
1 in this area
33 Total Sales
Map
Source: The MLS
MLS Number: 22-147441
APN: 5423-027-027
- 2311 Effie St
- 2859 Effie St
- 1615 N Coronado St
- 1700 N Occidental Blvd
- 2252 Aaron St
- 1506 N Benton Way
- 2961 Effie St
- 1541 Silverwood Terrace
- 1915 Apex Ave
- 2344 Ewing St
- 2205 Selig Dr
- 1859 Silent Era Dr
- 1762 Glendale Blvd
- 2240 Ewing St
- 1427 N Coronado St
- 2250 Fargo St
- 1411 N Coronado St
- 1421 Waterloo St
- 1419 Angelus Ave
- 1431 Silver Lake Blvd
