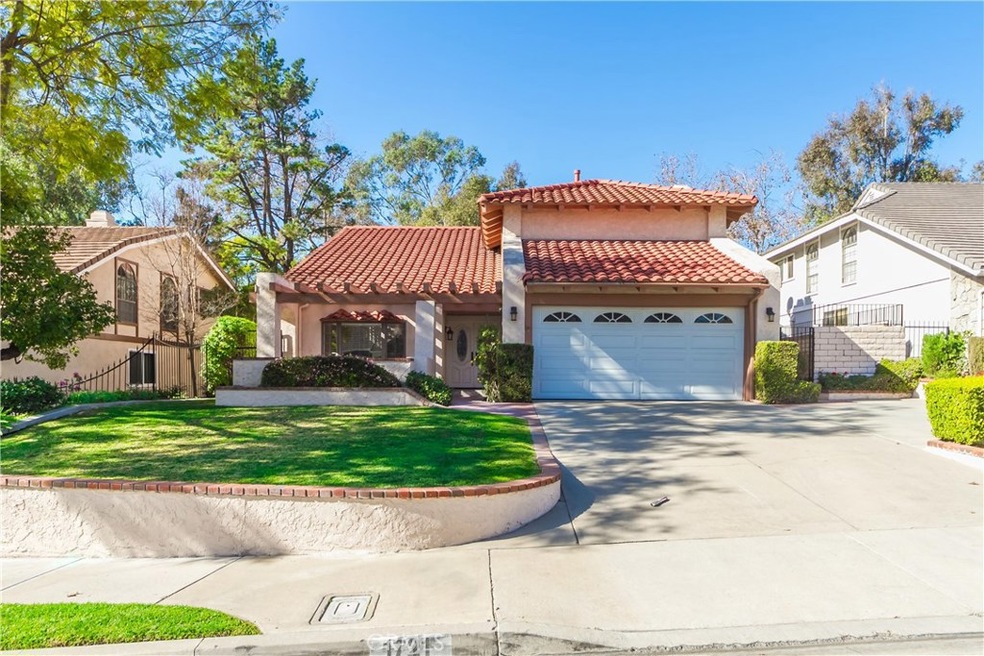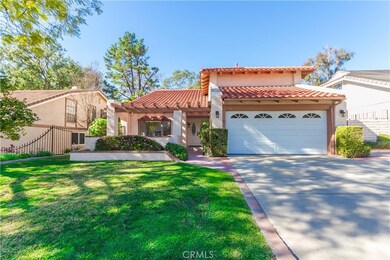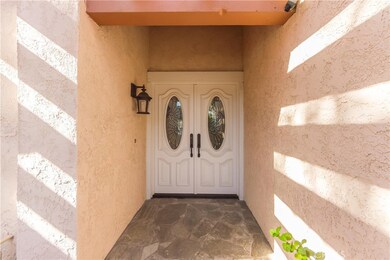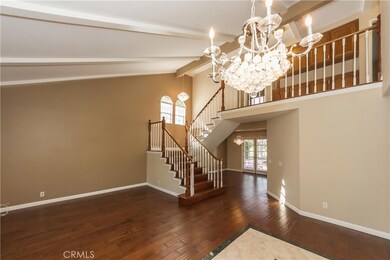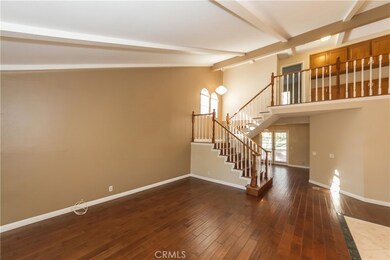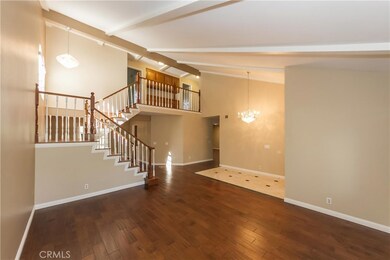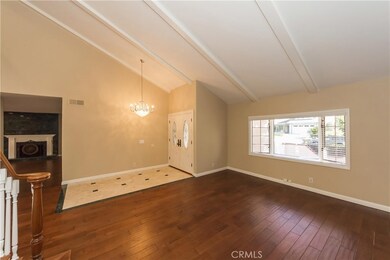
1721 Peacock Ln Fullerton, CA 92833
Sunny Hills NeighborhoodEstimated Value: $1,429,000 - $1,558,000
Highlights
- Private Pool
- Primary Bedroom Suite
- Updated Kitchen
- Laguna Road Elementary School Rated A
- View of Trees or Woods
- Open Floorplan
About This Home
As of April 2018SUPERBLY UPGRADED MODEL-LIKE, PARK VIEW HOME IN PEPPERMILL RUN COMMUNITY. PRIDE OF OWNERSHIP. GREAT SCHOOLS DISTRICT WITH LAGUNA RD ELEM, PARKS JR. AND SUNNY HILLS HIGH. BRIGHT AND AIRLY INSIDE WITH HARDWOOD FLOORING DOWNSTAIRS, HALLWAY AND ONE BEDROOM UPSTAIRS, UPGRADED CARPETING MASTER SUITE AND RETREAT. CATHEDRAL CEILING IN LIVING ROOM. OPEN AND SPACIOUS FLOOR PLAN WITH FORMER DINING ROOM WITH PARK VIEW. GOURMET KITCHEN WITH CENTER ISLAND, HIGH QUALITY OF CABINETS, GRANITE COUNTER TOPS, BACKSPLASH AND STAINLESS STEEL APPLIANCES. LARGE MASTER BEDROOM WITH RETREAT, HUGE WALKING CLOSET AND A SPACIOUS BATHROOM WITH TUB AND SHOWER. ALL BEDROOM WITH GREENBELT VIEWS. FAMILY ROOM WITH FIREPLACE, LAUNDRY ROOM INSIDE, AND BEAUTIFUL PRIVATE POOL & SPA WITH GREENBELT, PARK VIEW IN BACK YARD. CLOSE TO MOST DESIRABLE PUBLIC SCHOOLS (LAGUNA RD ELEM, PARKS JR. AND SUNNY HILLS HIGH), TOWN CENTER FOR SHOPPING, MARKET, AND ENTERTAINING.
Home Details
Home Type
- Single Family
Est. Annual Taxes
- $11,065
Year Built
- Built in 1978
Lot Details
- 5,729
HOA Fees
- $150 Monthly HOA Fees
Parking
- 2 Car Direct Access Garage
- Parking Available
- Front Facing Garage
- Garage Door Opener
- Driveway
Property Views
- Woods
- Park or Greenbelt
Interior Spaces
- 2,366 Sq Ft Home
- 2-Story Property
- Open Floorplan
- Cathedral Ceiling
- Recessed Lighting
- Family Room with Fireplace
- Family Room Off Kitchen
- Living Room
- Dining Room
- Laundry Room
Kitchen
- Updated Kitchen
- Open to Family Room
- Breakfast Bar
- Convection Oven
- Dishwasher
- Kitchen Island
- Granite Countertops
Flooring
- Wood
- Carpet
- Stone
Bedrooms and Bathrooms
- 3 Bedrooms
- Retreat
- All Upper Level Bedrooms
- Primary Bedroom Suite
- Walk-In Closet
Outdoor Features
- Private Pool
- Exterior Lighting
Schools
- Laguna Road Elementary School
- Parks Middle School
- Sunny Hills High School
Additional Features
- 5,729 Sq Ft Lot
- Property is near a park
- Central Heating and Cooling System
Listing and Financial Details
- Tax Lot 27
- Tax Tract Number 9833
- Assessor Parcel Number 28023127
Ownership History
Purchase Details
Home Financials for this Owner
Home Financials are based on the most recent Mortgage that was taken out on this home.Purchase Details
Home Financials for this Owner
Home Financials are based on the most recent Mortgage that was taken out on this home.Purchase Details
Home Financials for this Owner
Home Financials are based on the most recent Mortgage that was taken out on this home.Similar Homes in Fullerton, CA
Home Values in the Area
Average Home Value in this Area
Purchase History
| Date | Buyer | Sale Price | Title Company |
|---|---|---|---|
| Nguyen Jessica | $897,000 | Stewart Title | |
| Lee Min Soon | -- | Commonwealth Land Title Co | |
| Lee Min Soon | -- | Commonwealth Land Title Co | |
| Kim Min S | $354,500 | North American Title Co |
Mortgage History
| Date | Status | Borrower | Loan Amount |
|---|---|---|---|
| Open | Nguyen Jessica | $717,600 | |
| Previous Owner | Lee Min Soon | $100,000 | |
| Previous Owner | Lee Min Soon | $520,000 | |
| Previous Owner | Lee Min Soon | $400,000 | |
| Previous Owner | Lee Min Soon | $440,000 | |
| Previous Owner | Lee Min Soon | $300,000 | |
| Previous Owner | Kim Min Soon | $0 | |
| Previous Owner | Kim Min S | $400,000 | |
| Previous Owner | Kim Min S | $372,000 | |
| Previous Owner | Kim Min S | $80,000 | |
| Previous Owner | Kim Min S | $283,400 |
Property History
| Date | Event | Price | Change | Sq Ft Price |
|---|---|---|---|---|
| 04/23/2018 04/23/18 | Sold | $897,000 | -2.4% | $379 / Sq Ft |
| 02/08/2018 02/08/18 | For Sale | $919,000 | 0.0% | $388 / Sq Ft |
| 10/15/2015 10/15/15 | Rented | $3,495 | 0.0% | -- |
| 10/13/2015 10/13/15 | Off Market | $3,495 | -- | -- |
| 09/20/2015 09/20/15 | For Rent | $3,495 | -- | -- |
Tax History Compared to Growth
Tax History
| Year | Tax Paid | Tax Assessment Tax Assessment Total Assessment is a certain percentage of the fair market value that is determined by local assessors to be the total taxable value of land and additions on the property. | Land | Improvement |
|---|---|---|---|---|
| 2024 | $11,065 | $1,000,618 | $787,720 | $212,898 |
| 2023 | $10,801 | $980,999 | $772,275 | $208,724 |
| 2022 | $10,737 | $961,764 | $757,132 | $204,632 |
| 2021 | $10,550 | $942,906 | $742,286 | $200,620 |
| 2020 | $10,495 | $933,238 | $734,675 | $198,563 |
| 2019 | $10,215 | $914,940 | $720,270 | $194,670 |
| 2018 | $5,533 | $478,515 | $266,945 | $211,570 |
| 2017 | $5,441 | $469,133 | $261,711 | $207,422 |
| 2016 | $5,329 | $459,935 | $256,580 | $203,355 |
| 2015 | $5,181 | $453,027 | $252,726 | $200,301 |
| 2014 | $5,032 | $444,153 | $247,775 | $196,378 |
Agents Affiliated with this Home
-
Alex Jang

Seller's Agent in 2018
Alex Jang
New Star Realty & Investment
(714) 323-6589
49 in this area
93 Total Sales
-
Jenny Nam
J
Seller Co-Listing Agent in 2018
Jenny Nam
New Star Realty & Investment
(213) 385-4989
39 in this area
416 Total Sales
-
Kimberly Lee

Seller's Agent in 2015
Kimberly Lee
Paradise Realty
(562) 714-4989
5 in this area
39 Total Sales
-
Kenny Park

Buyer's Agent in 2015
Kenny Park
Paradise Realty
(562) 484-4828
2 in this area
54 Total Sales
Map
Source: California Regional Multiple Listing Service (CRMLS)
MLS Number: PW18031072
APN: 280-231-27
- 1710 W Las Lanas Ln
- 1448 W Domingo Rd
- 1857 Sheddon St
- 1233 Paseo Dorado Unit 7
- 1803 Chambers Ct
- 1345 W Valley View Dr
- 1472 Nicolas Way
- 1325 N Euclid St
- 1301 W Fern Dr
- 1089 Verona Dr
- 2038 Redfield St
- 1954 Celeste Ln
- 1920 Mariposa Ln
- 2108 Via Caliente
- 926 W Valencia Mesa Dr
- 2116 Via Caliente
- 2050 Northam Dr
- 2132 Via Caliente
- 786 Carhart Ave
- 2107 Root St
- 1721 Peacock Ln
- 1727 Peacock Ln
- 1715 Peacock Ln
- 1733 Peacock Ln
- 1709 Peacock Ln
- 1724 Peacock Ln
- 1718 Peacock Ln
- 1703 Peacock Ln
- 1739 Peacock Ln
- 1443 Dove Ln
- 1439 Dove Ln
- 1730 Peacock Ln
- 1712 Peacock Ln
- 1706 Peacock Ln
- 1736 Peacock Ln
- 1433 Dove Ln
- 1449 Dove Ln
- 1742 Peacock Ln
- 1700 Peacock Ln
- 1400 Dove Ln
