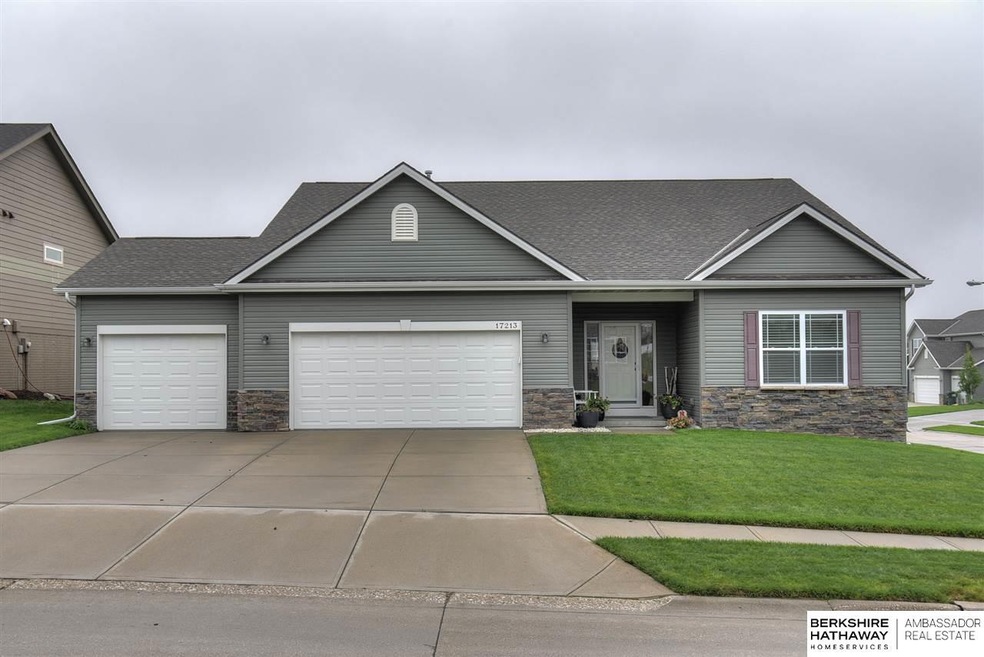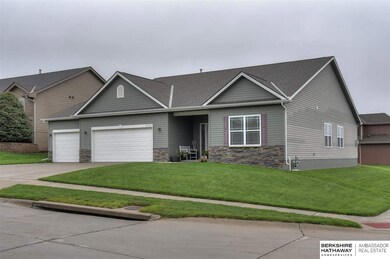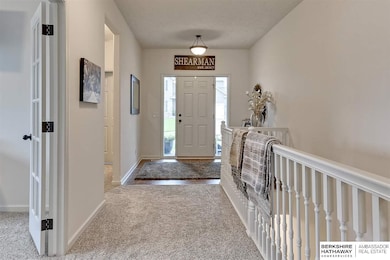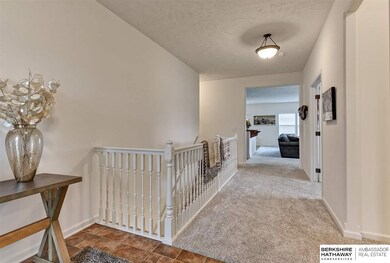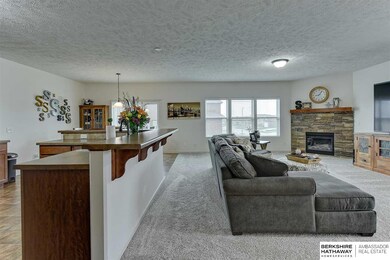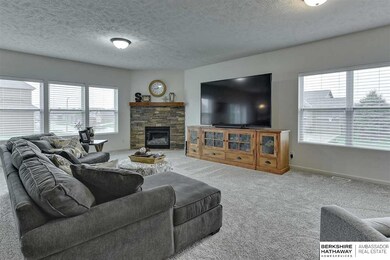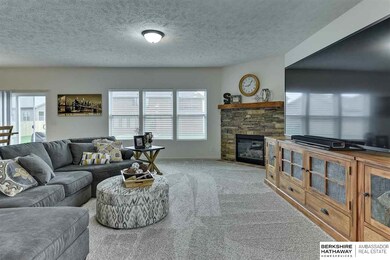
17213 Jessica Ln Gretna, NE 68028
Pebblebrooke NeighborhoodAbout This Home
As of January 2025Contract Pending, remain on market for back up offers. Welcome to this immaculate three bedroom, two bathroom ranch home in Pebblebrooke! Super clean and styled to perfection, this home has bright, neutral paint, 9+ foot ceilings and abundant natural light. The kitchen features birch cabinets, a large breakfast bar, corner pantry and all appliances stay! Nearly 2,000 square feet is ready for you in the unfinished lower level. Large, flat, corner lot and Gretna Schools! Quick access to Highway 370!
Last Agent to Sell the Property
BHHS Ambassador Real Estate License #20140721 Listed on: 06/04/2020

Home Details
Home Type
Single Family
Est. Annual Taxes
$8,349
Year Built
2013
Lot Details
0
Parking
3
Listing Details
- Parcel Number: 011582636
- Property Sub Type: Single Family Residence
- Year Built: 2013
- Prop. Type: Residential
- Lot Size Acres: 0.226
- Lot Size: .226 acres
- Ownership: Fee Simple
- Subdivision Name: Pebblebrooke
- Directions: East on Hwy 370 from 180th Street. South on 174th, turns into Morgan Street, South on 173rd to Jessica. Turn East to house
- Above Grade Finished Sq Ft: 2083
- Architectural Style: Ranch
- Carport Y N: No
- Garage Yn: Yes
- New Construction: No
- ResoBuildingAreaSource: Plans
- Kitchen Level: Main Floor
- Special Features: None
Interior Features
- Interior Amenities: 9'+ Ceiling, Ceiling Fan(s)
- Basement: Unfinished
- Appliances: Range - Cooktop + Oven, Oven - No Cooktop, Refrigerator, Washer, Dishwasher, Dryer, Disposal, Microwave
- Basement YN: Yes
- Full Bathrooms: 3
- Total Bedrooms: 3
- Fireplace Features: Family Room, Direct-Vent Gas Fire
- Fireplaces: 1
- Fireplace: Yes
- Flooring: Carpet, Ceramic Tile, Vinyl
- Living Area: 2083
- Main Level Bathrooms: 2
- Window Features: Window Covering
- ResoLivingAreaSource: Plans
- Room Kitchen Area: 144.109
- Room Bedroom2 Area: 143
- Bedroom 1 Level: Main Floor
- Room Bedroom2 Level: Main Floor
- Room Dining Room Area: 154.88
- Room Family Room Area: 269.8
- Dining Room Dining Room Level: Main Floor
- Room Family Room Level: Main Floor
- Room Kitchen Features: Vinyl Floor, 9'+ Ceiling, Pantry
- Bedroom 1 Features: Wall/Wall Carpeting, Window Covering, 9'+ Ceiling
- Room Bedroom2 Features: Wall/Wall Carpeting, Window Covering, 9'+ Ceiling
- Room Master Bedroom Area: 197.81
- Dining Room Features: Wall/Wall Carpeting, Window Covering, 9'+ Ceiling
- Family Room Features: Wall/Wall Carpeting, Fireplace, 9'+ Ceiling, Ceiling Fan(s)
- Master Bedroom Master Bedroom Level: Main Floor
- Master Bedroom Master Bedroom Width: 13.1
- Master Bedroom Features: Wall/Wall Carpeting, Window Covering, 9'+ Ceiling, Walk-In Closet(s)
- Master Bathroom Features: Full, Shower, Double Sinks
Exterior Features
- Foundation Details: Concrete Perimeter
- Fencing: Partial
- Home Warranty: No
- Construction Type: Stone
- Patio And Porch Features: Patio
- Property Condition: Not New and NOT a Model
Garage/Parking
- Garage Spaces: 3
- Attached Garage: Yes
- Covered Parking Spaces: 3
- Parking Features: Attached
- Total Parking Spaces: 3
Utilities
- Cooling: Central Air
- Laundry Features: Vinyl Floor
- Cooling Y N: Yes
- Heating: Gas, Forced Air
- Heating Yn: Yes
- Sewer: Public Sewer
- Utilities: Cable Available
- Water Source: Public
Condo/Co-op/Association
- Senior Community: No
- Association: No
Schools
- High School: Gretna
- Elementary School: Aspen Creek
- Junior High Dist: Gretna
- Middle Or Junior School: Gretna
Lot Info
- Property Attached Yn: No
- Lot Features: Up to 1/4 Acre.
- ResoLotSizeUnits: SquareFeet
Tax Info
- Tax Year: 2019
- Tax Annual Amount: 7250.82
Multi Family
- Above Grade Finished Area Units: Square Feet
Ownership History
Purchase Details
Home Financials for this Owner
Home Financials are based on the most recent Mortgage that was taken out on this home.Purchase Details
Home Financials for this Owner
Home Financials are based on the most recent Mortgage that was taken out on this home.Purchase Details
Home Financials for this Owner
Home Financials are based on the most recent Mortgage that was taken out on this home.Similar Homes in Gretna, NE
Home Values in the Area
Average Home Value in this Area
Purchase History
| Date | Type | Sale Price | Title Company |
|---|---|---|---|
| Warranty Deed | $420,000 | Nebraska Title | |
| Warranty Deed | $288,000 | Aksarben Title & Escrow | |
| Warranty Deed | $218,000 | Multiple |
Mortgage History
| Date | Status | Loan Amount | Loan Type |
|---|---|---|---|
| Open | $398,905 | New Conventional | |
| Previous Owner | $277,782 | FHA | |
| Previous Owner | $212,555 | FHA | |
| Previous Owner | $173,800 | Construction |
Property History
| Date | Event | Price | Change | Sq Ft Price |
|---|---|---|---|---|
| 01/30/2025 01/30/25 | Sold | $419,900 | 0.0% | $202 / Sq Ft |
| 01/01/2025 01/01/25 | Pending | -- | -- | -- |
| 12/31/2024 12/31/24 | For Sale | $419,900 | +46.1% | $202 / Sq Ft |
| 07/31/2020 07/31/20 | Sold | $287,500 | -4.1% | $138 / Sq Ft |
| 06/04/2020 06/04/20 | For Sale | $299,900 | -- | $144 / Sq Ft |
Tax History Compared to Growth
Tax History
| Year | Tax Paid | Tax Assessment Tax Assessment Total Assessment is a certain percentage of the fair market value that is determined by local assessors to be the total taxable value of land and additions on the property. | Land | Improvement |
|---|---|---|---|---|
| 2024 | $8,349 | $356,926 | $52,000 | $304,926 |
| 2023 | $8,349 | $304,621 | $52,000 | $252,621 |
| 2022 | $7,922 | $286,003 | $50,000 | $236,003 |
| 2021 | $7,605 | $278,368 | $50,000 | $228,368 |
| 2020 | $7,474 | $274,676 | $42,000 | $232,676 |
| 2019 | $7,251 | $266,996 | $38,000 | $228,996 |
| 2018 | $6,861 | $253,791 | $34,000 | $219,791 |
| 2017 | $6,543 | $246,180 | $34,000 | $212,180 |
| 2016 | $6,320 | $238,740 | $31,000 | $207,740 |
| 2015 | $6,111 | $232,175 | $29,000 | $203,175 |
| 2014 | $6,030 | $230,672 | $29,000 | $201,672 |
| 2012 | -- | $13,630 | $13,630 | $0 |
Agents Affiliated with this Home
-
Anthony Anzalone

Seller's Agent in 2025
Anthony Anzalone
Nebraska Realty
(402) 659-9231
2 in this area
63 Total Sales
-
Mindy Kidney

Buyer's Agent in 2025
Mindy Kidney
RE/MAX Results
(402) 926-9928
2 in this area
138 Total Sales
-
Jenny Hamlin

Seller's Agent in 2020
Jenny Hamlin
BHHS Ambassador Real Estate
(402) 415-8111
1 in this area
96 Total Sales
Map
Source: Great Plains Regional MLS
MLS Number: 22013430
APN: 011582636
- 17205 Jessica Ln
- 17307 Morgan Ave
- 11103 S 173rd St
- 11018 S 174th St
- 10921 S 172nd St
- 17105 Cypress Dr
- 10810 S 172nd St
- 10703 S 168th Ave
- 18055 Sycamore Dr
- 18058 Sycamore Dr
- 18067 Sycamore Dr
- 11305 S 181st Cir
- 16569 Summit Dr
- Lot 73 Harvest Creek
- 18074 Cooper St
- 18078 Cooper St
- 18070 Cooper St
- 18082 Cooper St
- 18086 Cooper St
- 18090 Cooper St
