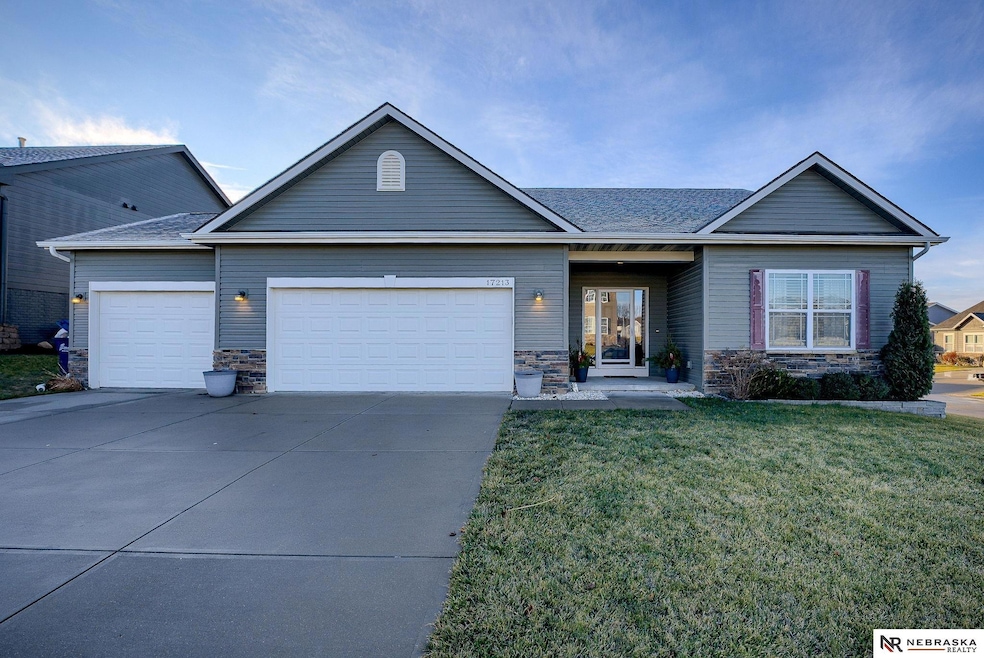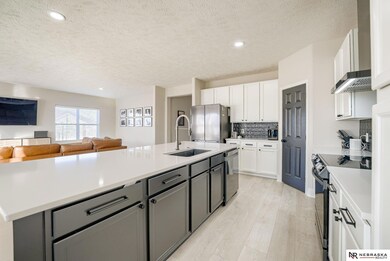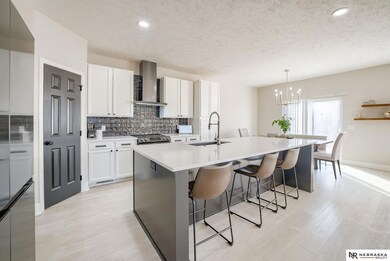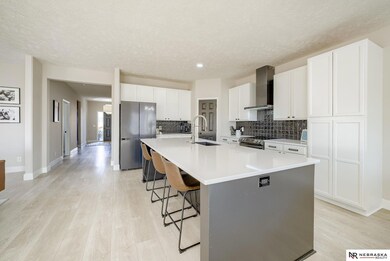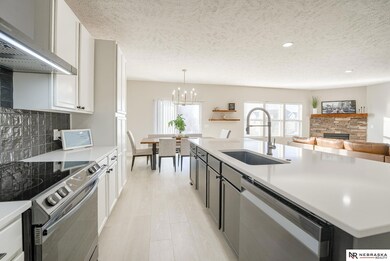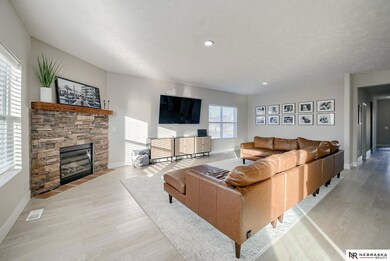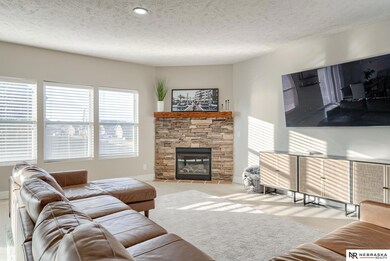
17213 Jessica Ln Gretna, NE 68028
Pebblebrooke NeighborhoodHighlights
- Ranch Style House
- No HOA
- Walk-In Closet
- Palisades Elementary School Rated A-
- 3 Car Attached Garage
- Patio
About This Home
As of January 2025Beautiful Pebblebrook RANCH is open and updated featuring a STUNNING Eat-IN Kitchen w/ Tons of cabinetry, Large Island, Quartz countertops, premium appliances, Modern Hardware & walk-in pantry. Spacious Living/Hearth area features stone fireplace & lots of natural light. Main level remodel – all new flooring, Premium trim, Custom Hand Railing, Fresh paint & new lighting! Generous beds ALL have Walk- in closets too! Primary suite is spacious W/double vanity, walk-in shower & Large Closet! GIANT Lower Level is OPEN, offering endless possibilities! Back patio is perfect for entertaining; Nice Size garage for all your toys! Perfect location, Gretna schools, and close to everything. Call today, this home offers more than the rest!
Last Agent to Sell the Property
Nebraska Realty Brokerage Phone: 402-659-9231 License #20090388 Listed on: 12/31/2024

Home Details
Home Type
- Single Family
Est. Annual Taxes
- $8,544
Year Built
- Built in 2013
Lot Details
- 9,845 Sq Ft Lot
- Lot Dimensions are 126.2 x 78
- Wood Fence
- Sprinkler System
Parking
- 3 Car Attached Garage
- Garage Door Opener
Home Design
- Ranch Style House
- Composition Roof
- Vinyl Siding
- Concrete Perimeter Foundation
Interior Spaces
- 2,083 Sq Ft Home
- Window Treatments
- Living Room with Fireplace
- Dining Area
- Basement
- Sump Pump
Kitchen
- Oven or Range
- <<microwave>>
- Dishwasher
- Disposal
Flooring
- Wall to Wall Carpet
- Ceramic Tile
- Luxury Vinyl Plank Tile
Bedrooms and Bathrooms
- 3 Bedrooms
- Walk-In Closet
Outdoor Features
- Patio
Schools
- Aspen Creek Elementary School
- Gretna Middle School
- Gretna High School
Utilities
- Forced Air Heating and Cooling System
- Heating System Uses Gas
Community Details
- No Home Owners Association
- Pebblebrook Subdivision
Listing and Financial Details
- Assessor Parcel Number 011582636
Ownership History
Purchase Details
Home Financials for this Owner
Home Financials are based on the most recent Mortgage that was taken out on this home.Purchase Details
Home Financials for this Owner
Home Financials are based on the most recent Mortgage that was taken out on this home.Purchase Details
Home Financials for this Owner
Home Financials are based on the most recent Mortgage that was taken out on this home.Similar Homes in Gretna, NE
Home Values in the Area
Average Home Value in this Area
Purchase History
| Date | Type | Sale Price | Title Company |
|---|---|---|---|
| Warranty Deed | $420,000 | Nebraska Title | |
| Warranty Deed | $288,000 | Aksarben Title & Escrow | |
| Warranty Deed | $218,000 | Multiple |
Mortgage History
| Date | Status | Loan Amount | Loan Type |
|---|---|---|---|
| Open | $398,905 | New Conventional | |
| Previous Owner | $277,782 | FHA | |
| Previous Owner | $212,555 | FHA | |
| Previous Owner | $173,800 | Construction |
Property History
| Date | Event | Price | Change | Sq Ft Price |
|---|---|---|---|---|
| 01/30/2025 01/30/25 | Sold | $419,900 | 0.0% | $202 / Sq Ft |
| 01/01/2025 01/01/25 | Pending | -- | -- | -- |
| 12/31/2024 12/31/24 | For Sale | $419,900 | +46.1% | $202 / Sq Ft |
| 07/31/2020 07/31/20 | Sold | $287,500 | -4.1% | $138 / Sq Ft |
| 06/04/2020 06/04/20 | For Sale | $299,900 | -- | $144 / Sq Ft |
Tax History Compared to Growth
Tax History
| Year | Tax Paid | Tax Assessment Tax Assessment Total Assessment is a certain percentage of the fair market value that is determined by local assessors to be the total taxable value of land and additions on the property. | Land | Improvement |
|---|---|---|---|---|
| 2024 | $8,349 | $356,926 | $52,000 | $304,926 |
| 2023 | $8,349 | $304,621 | $52,000 | $252,621 |
| 2022 | $7,922 | $286,003 | $50,000 | $236,003 |
| 2021 | $7,605 | $278,368 | $50,000 | $228,368 |
| 2020 | $7,474 | $274,676 | $42,000 | $232,676 |
| 2019 | $7,251 | $266,996 | $38,000 | $228,996 |
| 2018 | $6,861 | $253,791 | $34,000 | $219,791 |
| 2017 | $6,543 | $246,180 | $34,000 | $212,180 |
| 2016 | $6,320 | $238,740 | $31,000 | $207,740 |
| 2015 | $6,111 | $232,175 | $29,000 | $203,175 |
| 2014 | $6,030 | $230,672 | $29,000 | $201,672 |
| 2012 | -- | $13,630 | $13,630 | $0 |
Agents Affiliated with this Home
-
Anthony Anzalone

Seller's Agent in 2025
Anthony Anzalone
Nebraska Realty
(402) 659-9231
2 in this area
63 Total Sales
-
Mindy Kidney

Buyer's Agent in 2025
Mindy Kidney
RE/MAX Results
(402) 926-9928
2 in this area
138 Total Sales
-
Jenny Hamlin

Seller's Agent in 2020
Jenny Hamlin
BHHS Ambassador Real Estate
(402) 415-8111
1 in this area
96 Total Sales
Map
Source: Great Plains Regional MLS
MLS Number: 22431685
APN: 011582636
- 17205 Jessica Ln
- 17307 Morgan Ave
- 11103 S 173rd St
- 11018 S 174th St
- 10921 S 172nd St
- 17105 Cypress Dr
- 10810 S 172nd St
- 10703 S 168th Ave
- 18055 Sycamore Dr
- 18058 Sycamore Dr
- 18067 Sycamore Dr
- 11305 S 181st Cir
- 16569 Summit Dr
- Lot 73 Harvest Creek
- 18074 Cooper St
- 18078 Cooper St
- 18070 Cooper St
- 18082 Cooper St
- 18086 Cooper St
- 18090 Cooper St
