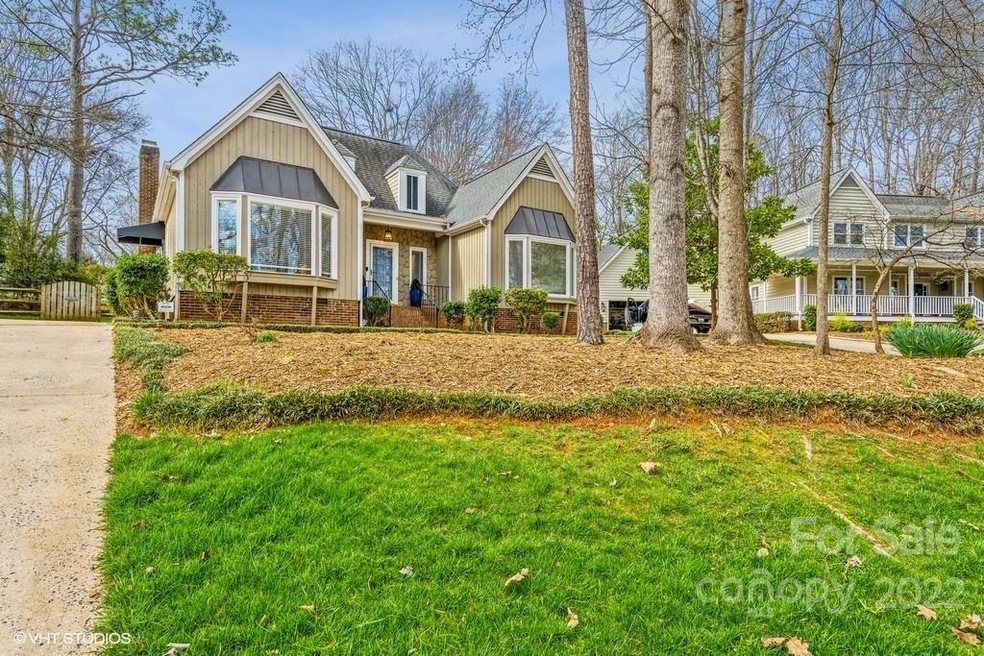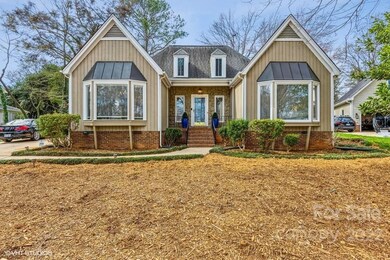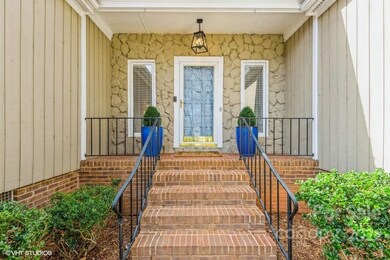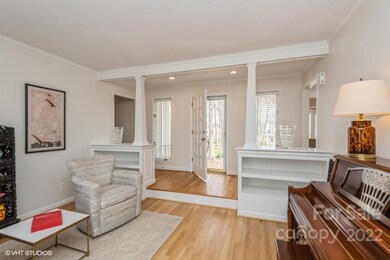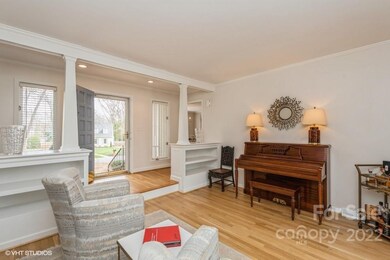
1722 Lost Tree Ln Charlotte, NC 28226
Olde Providence NeighborhoodEstimated Value: $757,000 - $812,831
Highlights
- Deck
- Wood Flooring
- Walk-In Closet
- Sharon Elementary Rated A-
- Cul-De-Sac
- Laundry Room
About This Home
As of April 2022**OFFER DEADLINE: 3/19 at 7pm** Charming cul-de-sac home in established Woodbridge neighborhood! Off of entry foyer is sunken formal living room which would also make a great home office. Open concept living/dining on the left wing of the home has formal dining area that gets beautiful light through large bay window. Adjacent bar seating looks over designer kitchen with beautiful two tone cabinetry accented with Carrera marble countertops, rustic open shelving, and high end SS appliances. Family room has cozy fireplace with gas logs and entry onto private covered patio. Two spacious guest bedrooms are located on opposite wing of main level. Dedicated laundry room is next to renovated hall bath with classic tile and updated vanity. Large upstairs primary suite offers privacy and tastefully remodeled ensuite bath with walk in closet. Fenced backyard is nicely manicured with deck area perfect for entertaining!
Last Agent to Sell the Property
Coldwell Banker Realty License #280367 Listed on: 03/17/2022

Home Details
Home Type
- Single Family
Est. Annual Taxes
- $4,910
Year Built
- Built in 1975
Lot Details
- Cul-De-Sac
- Fenced
- Zoning described as R3
Parking
- Driveway
Home Design
- Wood Siding
- Stone Siding
Interior Spaces
- Ceiling Fan
- Living Room with Fireplace
- Crawl Space
Kitchen
- Built-In Oven
- Gas Cooktop
- Microwave
- Dishwasher
- Kitchen Island
Flooring
- Wood
- Tile
Bedrooms and Bathrooms
- 3 Bedrooms
- Walk-In Closet
- 2 Full Bathrooms
Laundry
- Laundry Room
- Dryer
- Washer
Schools
- Sharon Elementary School
- Carmel Middle School
- Myers Park High School
Additional Features
- Deck
- Central Heating
Community Details
- Voluntary home owners association
- Woodbridge Subdivision
Listing and Financial Details
- Assessor Parcel Number 187-313-24
Ownership History
Purchase Details
Home Financials for this Owner
Home Financials are based on the most recent Mortgage that was taken out on this home.Purchase Details
Home Financials for this Owner
Home Financials are based on the most recent Mortgage that was taken out on this home.Purchase Details
Home Financials for this Owner
Home Financials are based on the most recent Mortgage that was taken out on this home.Purchase Details
Similar Homes in Charlotte, NC
Home Values in the Area
Average Home Value in this Area
Purchase History
| Date | Buyer | Sale Price | Title Company |
|---|---|---|---|
| Craig Laura Jane | $1,352 | Cardinal Title | |
| Hamilton Patrick T | $475,000 | None Available | |
| Burns Cynthia J | $366,000 | None Available | |
| Harlan Charles E | $124,000 | -- |
Mortgage History
| Date | Status | Borrower | Loan Amount |
|---|---|---|---|
| Open | Craig Laura Jane | $540,800 | |
| Previous Owner | Hamilton Patrick T | $377,000 | |
| Previous Owner | Hamilton Patrick T | $380,000 | |
| Previous Owner | Burns Cynthia J | $292,800 | |
| Previous Owner | Harlan Charles E | $24,000 | |
| Previous Owner | Harlan Charles E | $144,000 |
Property History
| Date | Event | Price | Change | Sq Ft Price |
|---|---|---|---|---|
| 04/12/2022 04/12/22 | Sold | $676,000 | +13.6% | $319 / Sq Ft |
| 03/20/2022 03/20/22 | Pending | -- | -- | -- |
| 03/17/2022 03/17/22 | For Sale | $595,000 | +25.3% | $281 / Sq Ft |
| 11/16/2018 11/16/18 | Sold | $475,000 | -3.1% | $224 / Sq Ft |
| 10/08/2018 10/08/18 | Pending | -- | -- | -- |
| 09/26/2018 09/26/18 | Price Changed | $490,000 | -1.8% | $231 / Sq Ft |
| 07/25/2018 07/25/18 | Price Changed | $499,000 | -3.1% | $236 / Sq Ft |
| 07/11/2018 07/11/18 | For Sale | $515,000 | -- | $243 / Sq Ft |
Tax History Compared to Growth
Tax History
| Year | Tax Paid | Tax Assessment Tax Assessment Total Assessment is a certain percentage of the fair market value that is determined by local assessors to be the total taxable value of land and additions on the property. | Land | Improvement |
|---|---|---|---|---|
| 2023 | $4,910 | $650,400 | $350,000 | $300,400 |
| 2022 | $4,419 | $444,900 | $195,000 | $249,900 |
| 2021 | $4,408 | $444,900 | $195,000 | $249,900 |
| 2020 | $4,400 | $444,900 | $195,000 | $249,900 |
| 2019 | $4,385 | $444,900 | $195,000 | $249,900 |
| 2018 | $3,873 | $289,600 | $90,000 | $199,600 |
| 2017 | $3,812 | $289,600 | $90,000 | $199,600 |
| 2016 | $3,802 | $289,600 | $90,000 | $199,600 |
| 2015 | $3,791 | $289,600 | $90,000 | $199,600 |
| 2014 | $4,026 | $308,600 | $150,000 | $158,600 |
Agents Affiliated with this Home
-
Cindy Ferguson

Seller's Agent in 2022
Cindy Ferguson
Coldwell Banker Realty
(704) 904-9417
1 in this area
115 Total Sales
-
Jeff Prescott

Seller Co-Listing Agent in 2022
Jeff Prescott
Coldwell Banker Realty
(828) 719-0181
1 in this area
79 Total Sales
-
Sara Yorke

Buyer's Agent in 2022
Sara Yorke
Corcoran HM Properties
(704) 698-7046
3 in this area
115 Total Sales
-
Moira Bauer
M
Seller's Agent in 2018
Moira Bauer
Corcoran HM Properties
(704) 534-0384
25 Total Sales
Map
Source: Canopy MLS (Canopy Realtor® Association)
MLS Number: 3838529
APN: 187-313-24
- 4931 Pine Ridge Rd
- 1601 Wandering Way Dr
- 1517 E Barden Rd
- 4601 Crooked Oak Ln
- 4811 Pellyn Farm Ct
- 1441 Carmel Rd
- 5015 Hardison Rd
- 1301 Old Farm Rd
- 5512 Carmel Park Dr
- 8300 Fairview Rd
- 8163 Fairview Rd
- 8159 Fairview Rd
- 5030 Hardison Rd
- 1118 Jefferson Dr
- 1211 Royal Prince Ct
- 1451 Blueberry Ln
- 1216 Royal Prince Ct Unit 7
- 1219 Royal Prince Ct Unit 3
- 1223 Royal Prince Ct
- 9020 Tynecastle Commons Ct
- 1722 Lost Tree Ln
- 1728 Lost Tree Ln
- 1714 Lost Tree Ln
- 4817 Pine Ridge Rd
- 4825 Pine Ridge Rd
- 1708 Lost Tree Ln
- 1717 Lost Tree Ln
- 4809 Pine Ridge Rd
- 4901 Pine Ridge Rd
- 1732 Lost Tree Ln
- 1711 Lost Tree Ln
- 1731 Shagbark Ln
- 1725 Lost Tree Ln
- 1721 Lost Tree Ln
- 4801 Pine Ridge Rd
- 4911 Pine Ridge Rd
- 1723 Shagbark Ln
- 1522 Wandering Way Dr
- 1516 Wandering Way Dr
- 1701 Lost Tree Ln
