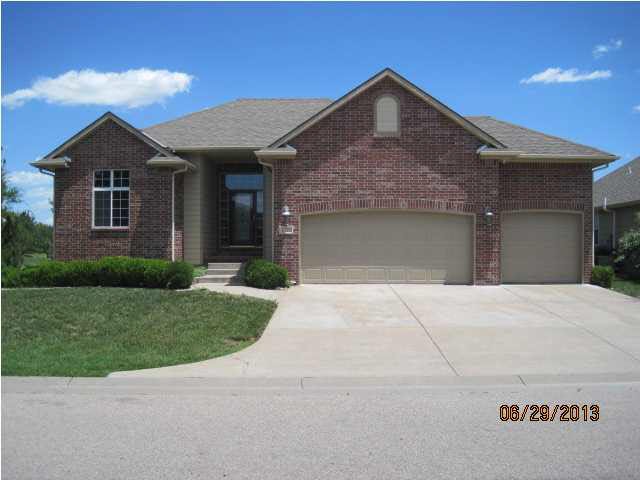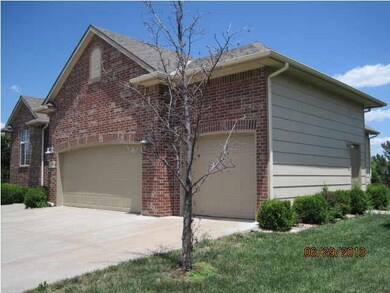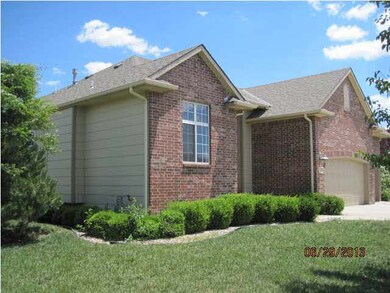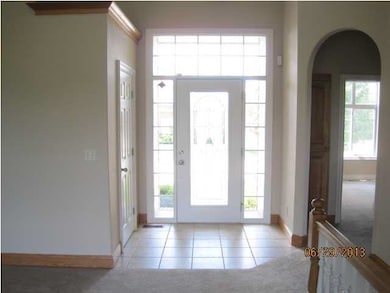
1722 N Split Rail St Wichita, KS 67230
Highlights
- Community Lake
- Fireplace in Kitchen
- Vaulted Ceiling
- Robert M. Martin Elementary School Rated A
- Deck
- Ranch Style House
About This Home
As of June 2014Absolute perfect home in beautiful Savanna. Great floor plan with four (4) bedrooms and three (3) full bathrooms, cozy two way fireplace between the living room and dining room, hardwood floors in dining/kitchen area, nice foyer entry into living room. Large master bedroom features walk-in closet and bathroom with Jacuzzi tub and separate shower. Lower level has large family room, nice size bedroom and full bathroom. Attached three (3) car garage and wood deck cap off this out standing property.
Last Agent to Sell the Property
Ron Stalbaum
Berkshire Hathaway PenFed Realty License #00052115 Listed on: 07/26/2013
Home Details
Home Type
- Single Family
Est. Annual Taxes
- $3,422
Year Built
- Built in 2002
Lot Details
- 8,854 Sq Ft Lot
HOA Fees
- $44 Monthly HOA Fees
Parking
- 3 Car Attached Garage
Home Design
- Ranch Style House
- Traditional Architecture
- Brick or Stone Mason
- Frame Construction
- Composition Roof
- Vinyl Siding
Interior Spaces
- Vaulted Ceiling
- Ceiling Fan
- Two Way Fireplace
- Attached Fireplace Door
- Gas Fireplace
- Family Room
- Living Room with Fireplace
- Combination Kitchen and Dining Room
- Laminate Flooring
- Storm Doors
Kitchen
- Breakfast Bar
- Plumbed For Gas In Kitchen
- Electric Cooktop
- Range Hood
- Microwave
- Dishwasher
- Disposal
- Fireplace in Kitchen
Bedrooms and Bathrooms
- 4 Bedrooms
- Separate Shower in Primary Bathroom
Laundry
- Laundry Room
- Laundry on main level
- 220 Volts In Laundry
Partially Finished Basement
- Basement Fills Entire Space Under The House
- Bedroom in Basement
- Finished Basement Bathroom
Outdoor Features
- Deck
- Rain Gutters
Schools
- Wheatland Elementary School
- Andover Middle School
- Andover High School
Utilities
- Forced Air Heating and Cooling System
- Heating System Uses Gas
Community Details
Overview
- $200 HOA Transfer Fee
- Savanna At Castle Rock Ranch Subdivision
- Community Lake
- Greenbelt
Recreation
- Community Playground
- Community Pool
- Jogging Path
Ownership History
Purchase Details
Home Financials for this Owner
Home Financials are based on the most recent Mortgage that was taken out on this home.Purchase Details
Purchase Details
Home Financials for this Owner
Home Financials are based on the most recent Mortgage that was taken out on this home.Purchase Details
Home Financials for this Owner
Home Financials are based on the most recent Mortgage that was taken out on this home.Purchase Details
Purchase Details
Home Financials for this Owner
Home Financials are based on the most recent Mortgage that was taken out on this home.Similar Homes in Wichita, KS
Home Values in the Area
Average Home Value in this Area
Purchase History
| Date | Type | Sale Price | Title Company |
|---|---|---|---|
| Warranty Deed | -- | Security 1St Title | |
| Special Warranty Deed | -- | None Available | |
| Quit Claim Deed | -- | None Available | |
| Sheriffs Deed | $239,364 | None Available | |
| Warranty Deed | -- | None Available |
Mortgage History
| Date | Status | Loan Amount | Loan Type |
|---|---|---|---|
| Open | $17,500 | Unknown | |
| Previous Owner | $235,000 | Construction | |
| Previous Owner | $229,474 | New Conventional |
Property History
| Date | Event | Price | Change | Sq Ft Price |
|---|---|---|---|---|
| 06/19/2014 06/19/14 | Sold | -- | -- | -- |
| 06/13/2014 06/13/14 | Pending | -- | -- | -- |
| 04/09/2014 04/09/14 | For Sale | $249,900 | +8.7% | $100 / Sq Ft |
| 11/08/2013 11/08/13 | Sold | -- | -- | -- |
| 10/25/2013 10/25/13 | Pending | -- | -- | -- |
| 07/26/2013 07/26/13 | For Sale | $229,900 | -- | $101 / Sq Ft |
Tax History Compared to Growth
Tax History
| Year | Tax Paid | Tax Assessment Tax Assessment Total Assessment is a certain percentage of the fair market value that is determined by local assessors to be the total taxable value of land and additions on the property. | Land | Improvement |
|---|---|---|---|---|
| 2023 | $4,925 | $36,375 | $10,534 | $25,841 |
| 2022 | $4,101 | $31,948 | $9,948 | $22,000 |
| 2021 | $3,933 | $30,142 | $6,256 | $23,886 |
| 2020 | $3,685 | $28,313 | $6,256 | $22,057 |
| 2019 | $3,645 | $28,313 | $6,256 | $22,057 |
| 2018 | $3,566 | $27,485 | $3,381 | $24,104 |
| 2017 | $3,425 | $0 | $0 | $0 |
| 2016 | $3,364 | $0 | $0 | $0 |
| 2015 | $3,391 | $0 | $0 | $0 |
| 2014 | $3,359 | $0 | $0 | $0 |
Agents Affiliated with this Home
-
M
Seller's Agent in 2014
Mike Grbic
EXP Realty, LLC
-
M
Buyer's Agent in 2014
Michael Rutherford
Keller Williams Signature Partners, LLC
-
R
Seller's Agent in 2013
Ron Stalbaum
Berkshire Hathaway PenFed Realty
-
Jan Nattier

Buyer's Agent in 2013
Jan Nattier
Berkshire Hathaway PenFed Realty
(316) 734-6065
17 Total Sales
Map
Source: South Central Kansas MLS
MLS Number: 355749
APN: 111-11-0-41-05-004.00
- 2103 N 159th Ct E
- 1836 N Split Rail St
- 1616 N Stagecoach Ct
- 1818 N Burning Tree Cir
- 14109 E Churchill St
- 14009 E Churchill St
- 1933 N Burning Tree St
- 14302 E Churchill Cir
- 14306 E Churchill Cir
- 1700 N Sagebrush St
- 2540 S Clear Creek St
- 1401 N Sandpiper St
- 14223 E Wentworth Ct
- 1603 N Graystone St
- 1541 N Graystone St
- 13204 E Edgewood St
- 15310 E Sundance St
- 13224 E Glen Creek St
- 1531 N Ridgehurst St
- 2307 N Sandpiper St






