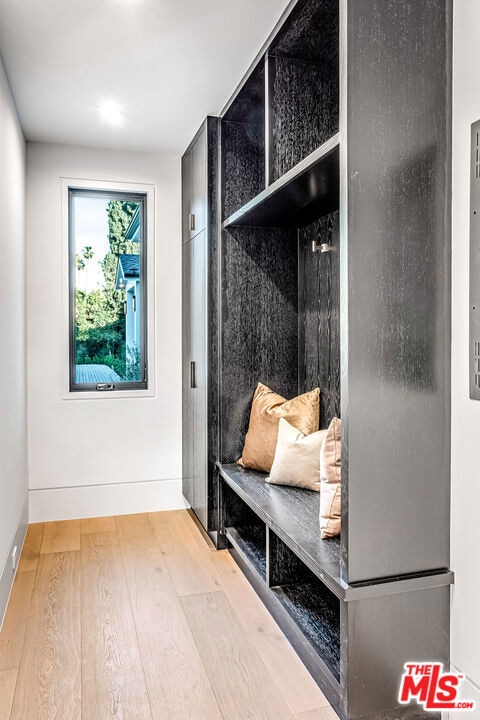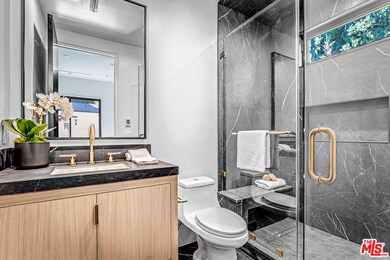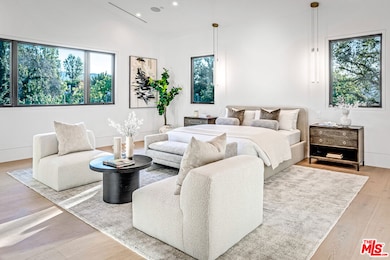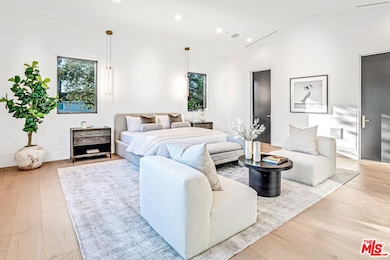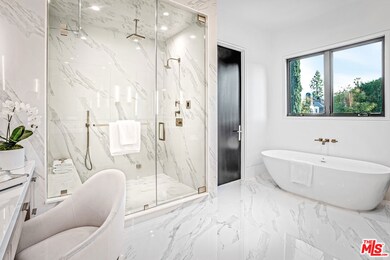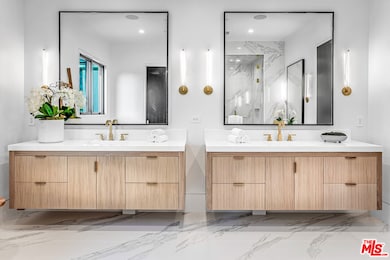
17228 Otsego St Encino, CA 91316
Highlights
- Tennis Courts
- Wine Cellar
- Pool House
- Gaspar De Portola Middle School Rated A-
- Home Theater
- Solar Power System
About This Home
As of July 2024Immerse yourself in a gated pinnacle of contemporary opulence with this magnificent newly constructed residence tucked away at the end of a tranquil Cul de sac in the prestigious Amstoy Estates. Boasting a mesmerizing tri-level layout adorned with pristine white oak flooring and exposed beams, this home effortlessly marries modern flair with allure. With six generously proportioned bedrooms and seven lavish full bathrooms and two powdered room, all bathroom floors are heated, and the primary bath features a luxurious steam shower. A convenient cabana bath and powder room. The tranquility and seclusion are guaranteed. The contemporary chef kitchen and adjacent butler's pantry cater to culinary aspirations with state-of-the-art appliances and ample space. Each expansive living space is impeccably adorned with carefully curated finishes, exuding an air of refinement and grace. Nestled within the highly sought-after Encino neighborhood, convenience to the city's premier amenities is unparalleled. Offering both security and convenience, a three-car garage and a safe room built to bank-grade standards ensure unparalleled peace of mind.. The basement presents an exclusive entertainment haven, featuring a sleek wet bar and media room ideal for hosting guests or unwinding in solitude. Enhancing the allure of the property, a charming pool house beckons for leisurely gatherings, while a basketball court invites outdoor recreation. Seize the opportunity to indulge in luxurious living and embrace the lifestyle you deserve. Arrange a viewing today and embrace the perfect fusion of contemporary luxury and timeless allure.
Last Agent to Sell the Property
The Beverly Hills Estates License #01897529 Listed on: 04/05/2024

Home Details
Home Type
- Single Family
Est. Annual Taxes
- $29,684
Year Built
- Built in 2023
Lot Details
- 0.42 Acre Lot
- Lot Dimensions are 140x130
- Cul-De-Sac
- Gated Home
- Property is zoned LARA
Home Design
- Farmhouse Style Home
- Turnkey
Interior Spaces
- 8,300 Sq Ft Home
- 3-Story Property
- Central Vacuum
- Wired For Sound
- Built-In Features
- Bar
- Beamed Ceilings
- Recessed Lighting
- Wine Cellar
- Family Room with Fireplace
- 4 Fireplaces
- Living Room with Fireplace
- Dining Area
- Home Theater
- Den
- Alarm System
- Laundry Room
- Property Views
- Basement
Kitchen
- Breakfast Area or Nook
- Open to Family Room
- Breakfast Bar
- Walk-In Pantry
- Convection Oven
- Range
- Microwave
- Water Line To Refrigerator
- Dishwasher
- Kitchen Island
- Stone Countertops
Flooring
- Wood
- Stone
- Tile
Bedrooms and Bathrooms
- 6 Bedrooms
- Fireplace in Primary Bedroom
- Primary Bedroom Suite
- Walk-In Closet
- Double Vanity
- Bathtub
Parking
- 3 Parking Spaces
- Driveway
- Controlled Entrance
Eco-Friendly Details
- Solar Power System
Pool
- Pool House
- Cabana
- Heated In Ground Pool
- In Ground Spa
Outdoor Features
- Tennis Courts
- Covered patio or porch
- Fire Pit
- Built-In Barbecue
Utilities
- Central Heating and Cooling System
- Tankless Water Heater
Listing and Financial Details
- Assessor Parcel Number 2258-009-001
Community Details
Overview
- No Home Owners Association
Recreation
- Sport Court
Ownership History
Purchase Details
Home Financials for this Owner
Home Financials are based on the most recent Mortgage that was taken out on this home.Purchase Details
Home Financials for this Owner
Home Financials are based on the most recent Mortgage that was taken out on this home.Purchase Details
Similar Homes in the area
Home Values in the Area
Average Home Value in this Area
Purchase History
| Date | Type | Sale Price | Title Company |
|---|---|---|---|
| Grant Deed | $6,795,000 | Orange Coast Title Company | |
| Grant Deed | $2,282,500 | Equity Title Los Angeles | |
| Interfamily Deed Transfer | -- | -- |
Mortgage History
| Date | Status | Loan Amount | Loan Type |
|---|---|---|---|
| Open | $5,436,000 | New Conventional | |
| Previous Owner | $1,800,000 | Construction | |
| Previous Owner | $2,500,000 | Commercial | |
| Previous Owner | $200,000 | New Conventional | |
| Previous Owner | $200,000 | Commercial | |
| Previous Owner | $1,597,000 | Construction |
Property History
| Date | Event | Price | Change | Sq Ft Price |
|---|---|---|---|---|
| 07/02/2024 07/02/24 | Sold | $6,795,000 | -10.6% | $819 / Sq Ft |
| 06/03/2024 06/03/24 | Pending | -- | -- | -- |
| 04/05/2024 04/05/24 | For Sale | $7,599,000 | +232.9% | $916 / Sq Ft |
| 03/17/2021 03/17/21 | Sold | $2,282,500 | +4.0% | $624 / Sq Ft |
| 02/25/2021 02/25/21 | Pending | -- | -- | -- |
| 02/16/2021 02/16/21 | For Sale | $2,195,000 | -- | $600 / Sq Ft |
Tax History Compared to Growth
Tax History
| Year | Tax Paid | Tax Assessment Tax Assessment Total Assessment is a certain percentage of the fair market value that is determined by local assessors to be the total taxable value of land and additions on the property. | Land | Improvement |
|---|---|---|---|---|
| 2024 | $29,684 | $2,422,206 | $1,760,013 | $662,193 |
| 2023 | $29,107 | $2,374,712 | $1,725,503 | $649,209 |
| 2022 | $27,751 | $2,328,150 | $1,691,670 | $636,480 |
| 2021 | $12,410 | $1,012,871 | $724,865 | $288,006 |
| 2020 | $12,530 | $1,002,486 | $717,433 | $285,053 |
| 2019 | $12,042 | $982,830 | $703,366 | $279,464 |
| 2018 | $11,812 | $963,560 | $689,575 | $273,985 |
| 2016 | $11,268 | $926,146 | $662,799 | $263,347 |
| 2015 | $11,103 | $912,236 | $652,844 | $259,392 |
| 2014 | $11,144 | $894,367 | $640,056 | $254,311 |
Agents Affiliated with this Home
-
Danielle Peretz

Seller's Agent in 2024
Danielle Peretz
The Beverly Hills Estates
(818) 644-1477
9 in this area
71 Total Sales
-
Oran Peretz
O
Seller Co-Listing Agent in 2024
Oran Peretz
The Beverly Hills Estates
(818) 629-9119
1 in this area
1 Total Sale
-
Craig Knizek

Buyer's Agent in 2024
Craig Knizek
The Agency
(818) 618-1006
36 in this area
116 Total Sales
-
Leah Lail

Seller's Agent in 2021
Leah Lail
Coldwell Banker Realty
(310) 849-9596
3 in this area
35 Total Sales
Map
Source: The MLS
MLS Number: 24-376561
APN: 2258-009-001
- 5138 Louise Ave
- 5133 Louise Ave
- 5200 Louise Ave
- 17149 Mccormick St
- 17352 Magnolia Blvd
- 17150 Weddington St
- 5309 Louise Ave
- 5109 Genesta Ave
- 5301 Amestoy Ave
- 4949 Genesta Ave Unit 212A
- 4949 Genesta Ave Unit 208
- 4949 Genesta Ave Unit 412A
- 17009 Magnolia Blvd
- 17121 Rancho St
- 5321 Oak Park Ave
- 5139 Balboa Blvd Unit 9
- 5139 Balboa Blvd Unit 11
- 5229 Balboa Blvd Unit 30
- 5229 Balboa Blvd Unit 19
- 5015 Balboa Blvd Unit 103
