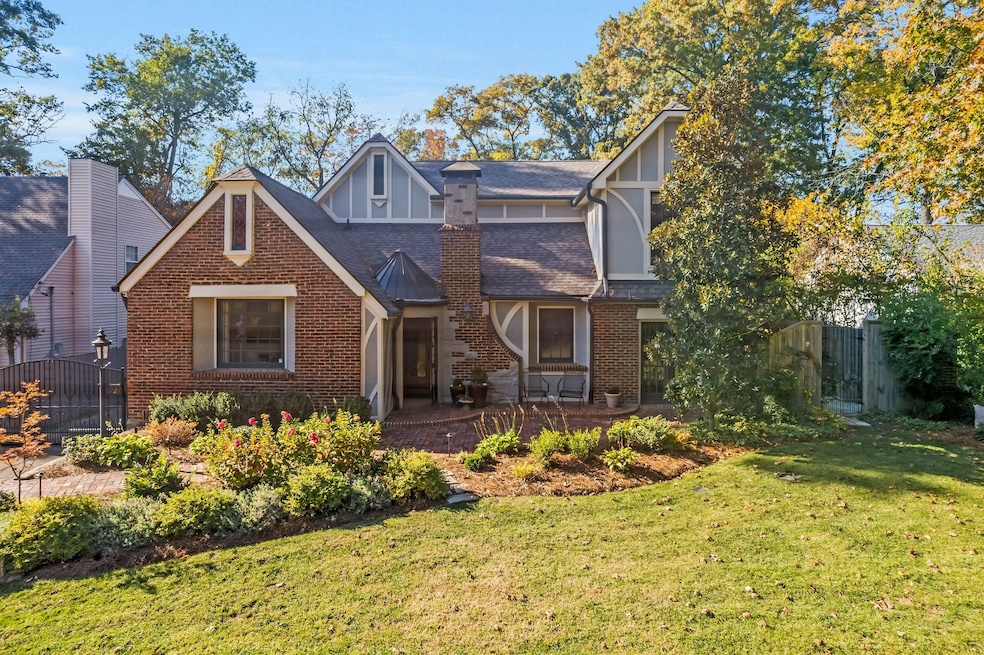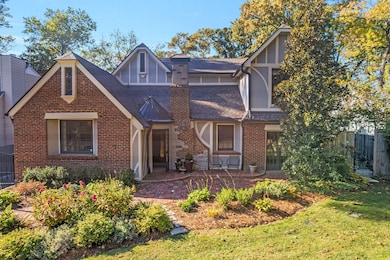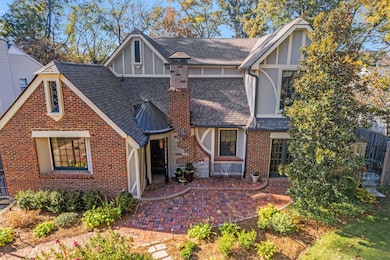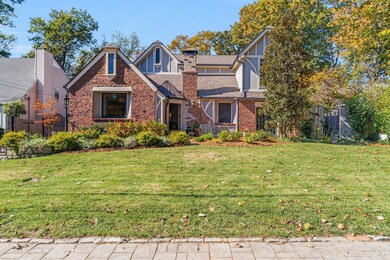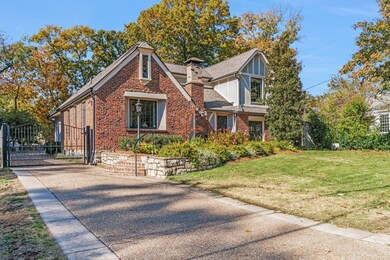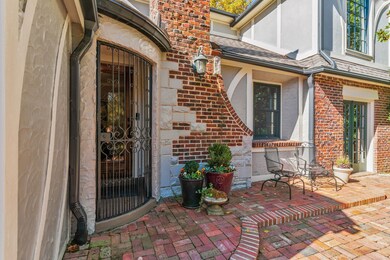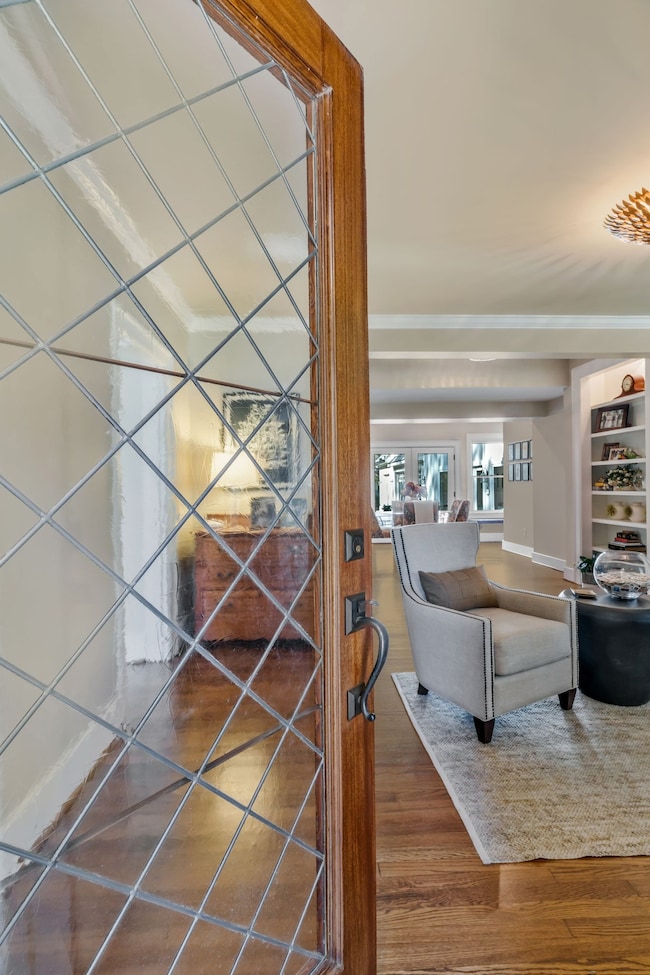1724 Green Hills Dr Nashville, TN 37215
Green Hills NeighborhoodEstimated payment $12,788/month
Highlights
- Wolf Appliances
- Living Room with Fireplace
- Tudor Architecture
- Percy Priest Elementary School Rated A-
- Wood Flooring
- No HOA
About This Home
Welcome to this storybook Tudor with all the charm and character you dream about set on a peaceful, curved street in desirable Green Hills. Thoughtfully updated by the seller in 2018 and again in 2023, the home blends original character with modern conveniences. Stroll to nearby eateries, the Green Hills Mall, Bandywood Shops and Hill Center (Whole Foods is close by), and enjoy neighborhood gatherings — the community recently held block party with a chili cookoff. There is no HOA fee, and the location offers effortless access to downtown (about 15 minutes) and the airport (about 18 minutes). Take your time and enjoy the many architectural details and upgrades this special home has to offer — a true Green Hills treasure - The many updates done in 2018 & 2023 include - New leaded glass front door, Kitchen w/new island & appliances such as Wolf cooktop, etc., 3 baths updated, complete total gut of Primary Br. and Bath, Replaced two set of glass doors in Den w/ floor to ceiling windows, Refinished floors, replaced all carpet, New built-ins in closets, added 3rd bay workshop, Upstairs HVAC - '23,Tankless water heater '23, New Roof '23, Replaced firepit w/outdoor fireplace, installed new pavers in courtyard, added new outdoor lighting, dog run, gutter guards in 2023. Lots of pretty new fixtures installed which gave an entirely new style. Chimney liner & roof cap (10K) 7 security cameras throughout the property. When you drive up you have a handsome gate to add to the beauty of the front elevation. There are many more extras but I need to leave some as a surprise - come and see and you will fall in love!!
Listing Agent
RE/MAX Choice Properties Brokerage Phone: 6155963508 License # 215414 Listed on: 11/07/2025

Home Details
Home Type
- Single Family
Est. Annual Taxes
- $8,945
Year Built
- Built in 1928
Lot Details
- 0.35 Acre Lot
- Lot Dimensions are 75 x 150
- Privacy Fence
- Level Lot
- Irrigation
Parking
- 3 Car Attached Garage
- 2 Open Parking Spaces
- Rear-Facing Garage
- Garage Door Opener
Home Design
- Tudor Architecture
- Brick Exterior Construction
- Asphalt Roof
- Stucco
Interior Spaces
- 4,406 Sq Ft Home
- Property has 2 Levels
- Wet Bar
- Built-In Features
- Bookcases
- Ceiling Fan
- Wood Burning Fireplace
- Entrance Foyer
- Living Room with Fireplace
- 2 Fireplaces
- Partial Basement
- Washer and Electric Dryer Hookup
Kitchen
- Double Oven
- Wolf Appliances
- Kitchen Island
Flooring
- Wood
- Carpet
- Tile
Bedrooms and Bathrooms
- 4 Bedrooms | 2 Main Level Bedrooms
- Walk-In Closet
- Double Vanity
Home Security
- Home Security System
- Fire and Smoke Detector
Outdoor Features
- Balcony
- Patio
Schools
- Percy Priest Elementary School
- John Trotwood Moore Middle School
- Hillsboro Comp High School
Utilities
- Central Air
- Heating System Uses Natural Gas
- High Speed Internet
- Cable TV Available
Community Details
- No Home Owners Association
- Green Hills Subdivision
Listing and Financial Details
- Assessor Parcel Number 13103009300
Map
Home Values in the Area
Average Home Value in this Area
Tax History
| Year | Tax Paid | Tax Assessment Tax Assessment Total Assessment is a certain percentage of the fair market value that is determined by local assessors to be the total taxable value of land and additions on the property. | Land | Improvement |
|---|---|---|---|---|
| 2024 | $8,945 | $274,900 | $81,250 | $193,650 |
| 2023 | $8,945 | $274,900 | $81,250 | $193,650 |
| 2022 | $8,945 | $274,900 | $81,250 | $193,650 |
| 2021 | $9,039 | $274,900 | $81,250 | $193,650 |
| 2020 | $11,242 | $266,325 | $70,000 | $196,325 |
| 2019 | $8,403 | $266,325 | $70,000 | $196,325 |
| 2018 | $8,403 | $266,325 | $70,000 | $196,325 |
| 2017 | $8,403 | $266,325 | $70,000 | $196,325 |
| 2016 | $9,120 | $201,950 | $52,500 | $149,450 |
| 2015 | $9,120 | $201,950 | $52,500 | $149,450 |
| 2014 | $9,120 | $201,950 | $52,500 | $149,450 |
Property History
| Date | Event | Price | List to Sale | Price per Sq Ft | Prior Sale |
|---|---|---|---|---|---|
| 11/07/2025 11/07/25 | For Sale | $2,285,000 | +120163.2% | $519 / Sq Ft | |
| 09/05/2020 09/05/20 | Pending | -- | -- | -- | |
| 08/18/2020 08/18/20 | For Sale | $1,900 | -99.8% | $0 / Sq Ft | |
| 09/29/2018 09/29/18 | Sold | $975,000 | +291.6% | $222 / Sq Ft | View Prior Sale |
| 11/15/2016 11/15/16 | Pending | -- | -- | -- | |
| 07/25/2016 07/25/16 | For Sale | $249,000 | -71.3% | $57 / Sq Ft | |
| 06/24/2014 06/24/14 | Sold | $867,000 | -- | $197 / Sq Ft | View Prior Sale |
Purchase History
| Date | Type | Sale Price | Title Company |
|---|---|---|---|
| Warranty Deed | $980,000 | Wagon Wheel Title | |
| Interfamily Deed Transfer | -- | None Available | |
| Warranty Deed | $867,000 | Watauga Title Company | |
| Warranty Deed | $750,000 | None Available | |
| Warranty Deed | $300,000 | None Available | |
| Deed | $148,000 | -- | |
| Deed | $66,000 | -- |
Mortgage History
| Date | Status | Loan Amount | Loan Type |
|---|---|---|---|
| Open | $784,000 | Adjustable Rate Mortgage/ARM | |
| Previous Owner | $400,000 | New Conventional |
Source: Realtracs
MLS Number: 3042123
APN: 131-03-0-093
- 1828 Green Hills Dr
- 1703 Bonner Ave
- 1900 Richard Jones Rd Unit R-1
- 1900 Richard Jones Rd Unit V10
- 1900 Richard Jones Rd Unit A210
- 4189 Belmont Park Terrace
- 4118 Eden Ave
- 1601 S Observatory Dr Unit C
- 1732 Glen Echo Rd
- 1807 Haden Ct
- 1727 Hillmont Dr
- 1709 Hillmont Dr
- 2006A Galbraith Dr Unit A
- 4400 Belmont Park Terrace Unit 141
- 4400 Belmont Park Terrace Unit 138
- 4400 Belmont Park Terrace Unit 185
- 4224 Granny White Pike
- 3706 Benham Ave
- 2006A Overhill Dr
- 1924 Castleman Dr Unit A
- 4112 Oriole Place
- 2011 Richard Jones Rd
- 1743 Glen Echo Rd
- 4311 Granny White Pike
- 2006A Galbraith Dr Unit A
- 4224 Granny White Pike
- 4000 Hillsboro Pike
- 3600 Hillsboro Pike Unit E16
- 3600 Hillsboro Pike Unit F7 Fully Furnished Unit
- 4100 Hillsboro Pike
- 2019B Overhill Dr Unit B
- 3510 Hillsboro Pike
- 2014 Graybar Ln Unit 2014
- 3510 Richards St
- 2025 Woodmont Blvd Unit Hillmont unit 209
- 3434 Amanda Ave
- 2215 Abbott Martin Rd
- 2116 Hobbs Rd Unit M5
- 2116 Hobbs Rd Unit K2
- 3352 Hillsboro Pike
