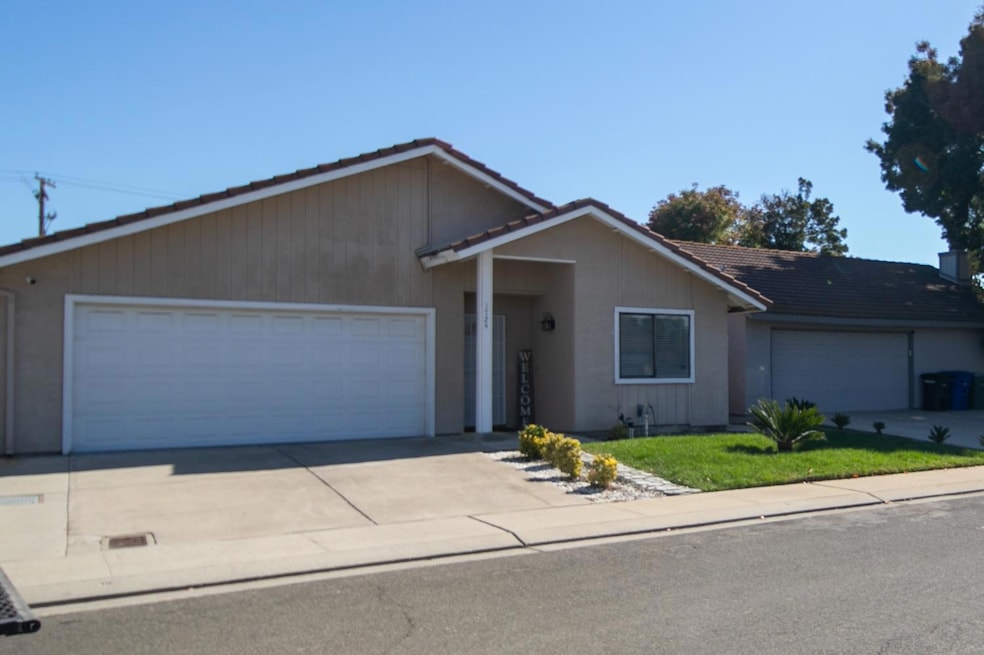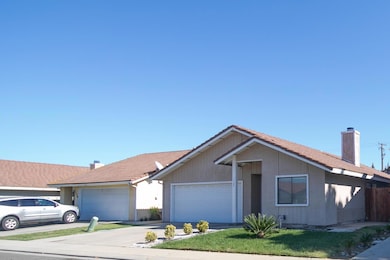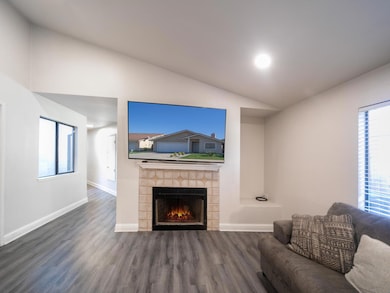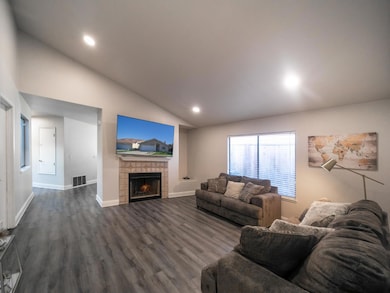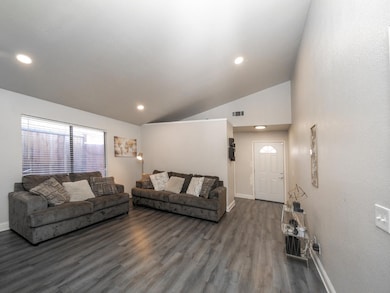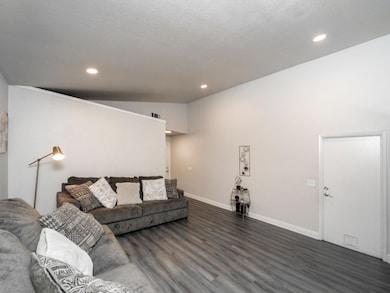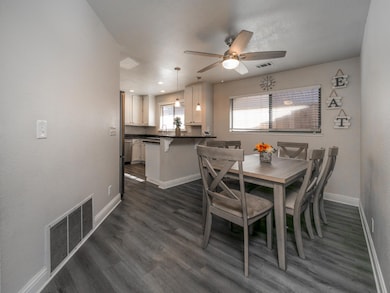1724 Norfolk Way Ceres, CA 95307
Mayfield NeighborhoodEstimated payment $2,606/month
Highlights
- Engineered Wood Flooring
- 1 Fireplace
- Granite Countertops
- Cathedral Ceiling
- Window or Skylight in Bathroom
- 4-minute walk to Ceres Dog Park
About This Home
Get ready to fall in love with 1724 Norfolk Way. A Perfect Blend of Style, Comfort & Location!Step into this light-filled single-story home offering 3 bedrooms, 2 bathrooms, and nearly 1,400 sq ft of open living space. The modern kitchen is beautifully designed with granite countertops, a spacious breakfast bar, and easy-care flooring that flows throughout the home for a clean, contemporary feel. Outside, enjoy your own private retreat with a freestanding gazebo, Tuff Shed for extra storage, and low-maintenance landscapingperfect for entertaining or quiet evenings under the stars. With a low $75 monthly HOA, this home checks all the boxes for both comfort and convenience. Just minutes away from schools, shopping, parks, golf, and freeway accesseverything you need is right at your fingertips. Make your move today!
Home Details
Home Type
- Single Family
Est. Annual Taxes
- $4,143
Year Built
- Built in 1988
Lot Details
- 3,498 Sq Ft Lot
- Property is zoned R1
HOA Fees
- $75 Monthly HOA Fees
Parking
- 2 Car Attached Garage
- Front Facing Garage
Home Design
- Slab Foundation
- Tile Roof
- Stucco
Interior Spaces
- 1,383 Sq Ft Home
- 1-Story Property
- Cathedral Ceiling
- Ceiling Fan
- 1 Fireplace
- Living Room
- Dining Room
- Laundry in Garage
Kitchen
- Breakfast Bar
- Microwave
- Dishwasher
- Granite Countertops
- Tile Countertops
Flooring
- Engineered Wood
- Carpet
Bedrooms and Bathrooms
- 3 Bedrooms
- 2 Full Bathrooms
- Tile Bathroom Countertop
- Secondary Bathroom Double Sinks
- Bathtub with Shower
- Separate Shower
- Window or Skylight in Bathroom
Home Security
- Carbon Monoxide Detectors
- Fire and Smoke Detector
Outdoor Features
- Gazebo
- Shed
Utilities
- Central Heating and Cooling System
- 220 Volts
Listing and Financial Details
- Assessor Parcel Number 069-005-089-000
Community Details
Overview
- Association fees include management, common areas, pool, recreation facility
- Mandatory home owners association
Recreation
- Community Pool
Map
Home Values in the Area
Average Home Value in this Area
Tax History
| Year | Tax Paid | Tax Assessment Tax Assessment Total Assessment is a certain percentage of the fair market value that is determined by local assessors to be the total taxable value of land and additions on the property. | Land | Improvement |
|---|---|---|---|---|
| 2025 | $4,143 | $353,952 | $108,242 | $245,710 |
| 2024 | $3,883 | $347,013 | $106,120 | $240,893 |
| 2023 | $3,778 | $340,210 | $104,040 | $236,170 |
| 2022 | $3,747 | $333,540 | $102,000 | $231,540 |
| 2021 | $3,713 | $327,000 | $100,000 | $227,000 |
| 2020 | $2,731 | $245,534 | $104,040 | $141,494 |
| 2019 | $2,713 | $240,720 | $102,000 | $138,720 |
| 2018 | $2,124 | $188,535 | $43,093 | $145,442 |
| 2017 | $2,108 | $184,840 | $42,249 | $142,591 |
| 2016 | $2,065 | $181,217 | $41,421 | $139,796 |
| 2015 | $2,038 | $178,496 | $40,799 | $137,697 |
| 2014 | $1,996 | $175,000 | $40,000 | $135,000 |
Property History
| Date | Event | Price | List to Sale | Price per Sq Ft | Prior Sale |
|---|---|---|---|---|---|
| 11/07/2025 11/07/25 | Pending | -- | -- | -- | |
| 10/25/2025 10/25/25 | For Sale | $414,000 | +26.6% | $299 / Sq Ft | |
| 10/13/2020 10/13/20 | Sold | $327,000 | +2.2% | $236 / Sq Ft | View Prior Sale |
| 09/08/2020 09/08/20 | Pending | -- | -- | -- | |
| 08/26/2020 08/26/20 | For Sale | $319,900 | +35.6% | $231 / Sq Ft | |
| 04/02/2018 04/02/18 | Sold | $236,000 | 0.0% | $171 / Sq Ft | View Prior Sale |
| 02/07/2018 02/07/18 | Pending | -- | -- | -- | |
| 02/01/2018 02/01/18 | For Sale | $236,000 | +34.9% | $171 / Sq Ft | |
| 11/19/2013 11/19/13 | Sold | $175,000 | -5.4% | $127 / Sq Ft | View Prior Sale |
| 10/24/2013 10/24/13 | Pending | -- | -- | -- | |
| 09/01/2013 09/01/13 | For Sale | $184,900 | -- | $134 / Sq Ft |
Purchase History
| Date | Type | Sale Price | Title Company |
|---|---|---|---|
| Grant Deed | $327,000 | First American Title Company | |
| Grant Deed | $236,000 | Chicago Title Co | |
| Interfamily Deed Transfer | -- | Old Republic Title Company | |
| Grant Deed | $175,000 | North American Title Company | |
| Grant Deed | $121,000 | Landsafe Title | |
| Trustee Deed | $3,557 | First American Title Concord | |
| Trustee Deed | $103,050 | Landsafe Title | |
| Interfamily Deed Transfer | -- | Chicago Title | |
| Grant Deed | $320,000 | Chicago Title | |
| Interfamily Deed Transfer | -- | First American Title Co | |
| Interfamily Deed Transfer | -- | Fidelity National Title | |
| Grant Deed | -- | -- | |
| Grant Deed | -- | Chicago Title Co | |
| Grant Deed | -- | -- |
Mortgage History
| Date | Status | Loan Amount | Loan Type |
|---|---|---|---|
| Open | $321,077 | FHA | |
| Previous Owner | $188,800 | New Conventional | |
| Previous Owner | $175,213 | FHA | |
| Previous Owner | $171,830 | FHA | |
| Previous Owner | $118,808 | FHA | |
| Previous Owner | $256,000 | Negative Amortization | |
| Previous Owner | $64,000 | Stand Alone Second | |
| Previous Owner | $177,000 | New Conventional | |
| Previous Owner | $136,000 | No Value Available |
Source: MetroList
MLS Number: 225136789
APN: 069-05-89
- 1813 Poppy Ln
- 1509 Boothe Rd
- 3786 Waynesboro Dr
- 1506 Cavalier Ct
- 3317 Moonview Dr
- 1643 Joseph Ln
- 2841 Fowler Rd Unit 33
- 2841 Fowler Rd Unit 149
- 3940 Podocarpus Dr
- 2816 Starling Dr
- 2208 Giant Oak Ln
- 1542 Rose Ave
- 2845 E Hatch Rd Unit 86
- 2824 Dale Ave
- 2417 Louise Ave
- 2640 Parkway
- 2816 Canyon Dr
- 2720 Dale Ave
- 2602 Parkway
- 2900 Canyon Falls Dr
