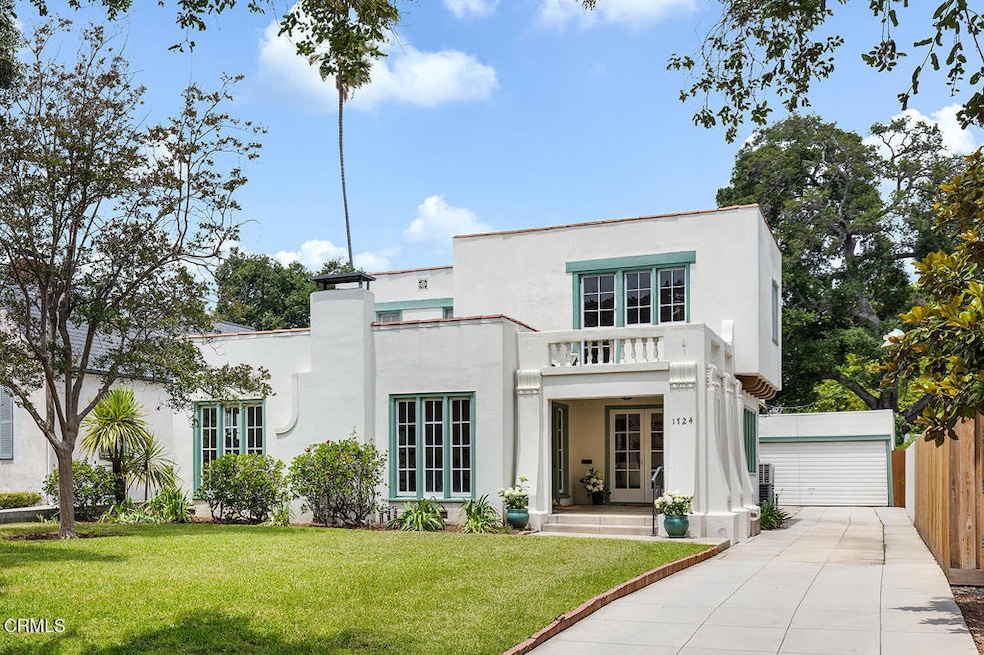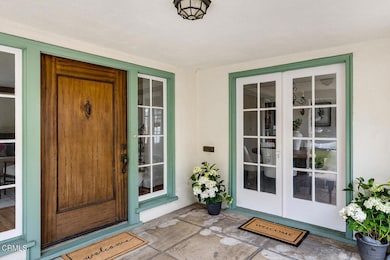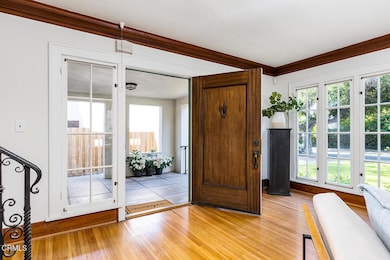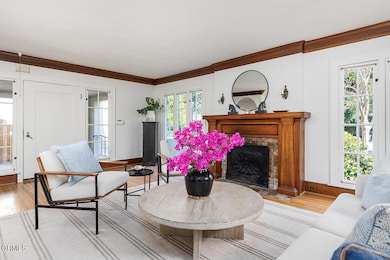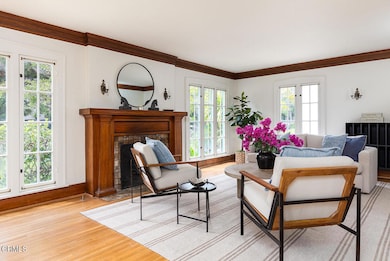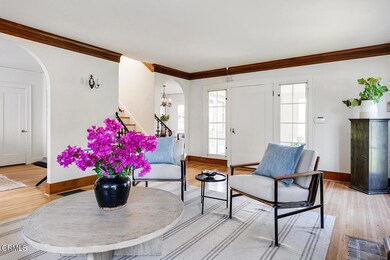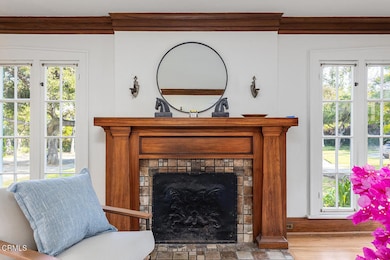
1724 Oak St South Pasadena, CA 91030
Estimated payment $12,522/month
Highlights
- Popular Property
- Wooded Lot
- Main Floor Bedroom
- Marengo Elementary Rated A+
- Wood Flooring
- Spanish Architecture
About This Home
This elegant residence, built in 1922, is a striking example of Spanish Colonial Revival architecture, enhanced with subtle Art Deco detailing. Its smooth stucco exterior, flat roofline with clay trim along the parapet edges offer a clean, timeless silhouette, while decorative accents lend a sense of sophistication. French doors and casement windows throughout allow natural light to pour in, adding to the home's airy, gracious feel. Above the main entrance, a balustraded balcony supported by fluted pilasters offers a touch of classical drama, balancing the bold simplicity of the overall structure.Inside, the home features four bedrooms and three bathrooms, with a layout that blends classic elegance and thoughtful function. The formal living room, centered around a decorative Batchelder fireplace, offers an inviting space to relax and gather. The gracious dining room sets the stage for memorable meals, while the spacious kitchen provides room to cook, create, and connect. A first-floor bedroom, three quarter bathroom, a cozy den and a convenient laundry/mud room complete the main level--ideal for guests, work-from-home, or multi-generational living.Upstairs, you'll find three additional bedrooms, two with sitting rooms--perfect for a nursery, home office, reading nook, or yoga space. These versatile rooms make the home adaptable to every lifestyle.Surrounded by beautifully landscaped front and back gardens, the home feels like a private sanctuary. Sitting on an expansive lot, it also features a detached two-car garage--making it ideal for adding an ADU to create additional living space or guest quarters. While rich in original character, the home presents a wonderful opportunity for renovation--offering the chance to modernize key spaces and tailor the interiors to reflect your personal taste, lifestyle, and vision.Don't miss this opportunity to live in this amazing neighborhood with close proximity to Marengo Elementary, the middle school, high school, parks, public transportation, shops, restaurants, and so much more... this South Pasadena gem is more than a home--it's a work of art!
Open House Schedule
-
Saturday, June 14, 20252:00 to 4:00 pm6/14/2025 2:00:00 PM +00:006/14/2025 4:00:00 PM +00:00Add to Calendar
-
Sunday, June 15, 20252:00 to 4:00 pm6/15/2025 2:00:00 PM +00:006/15/2025 4:00:00 PM +00:00Add to Calendar
Home Details
Home Type
- Single Family
Est. Annual Taxes
- $2,774
Year Built
- Built in 1922
Lot Details
- 8,355 Sq Ft Lot
- Wood Fence
- Landscaped
- Rectangular Lot
- Sprinkler System
- Wooded Lot
- Lawn
- Garden
- Back and Front Yard
- Density is up to 1 Unit/Acre
- Property is zoned SPR110000
Parking
- 2 Car Garage
- Parking Available
- Single Garage Door
- Driveway
Home Design
- Spanish Architecture
- Flat Roof Shape
- Raised Foundation
- Plaster
- Stucco
Interior Spaces
- 2,497 Sq Ft Home
- 2-Story Property
- Crown Molding
- High Ceiling
- Fireplace
- Wood Frame Window
- Casement Windows
- French Doors
- Family Room Off Kitchen
- Living Room
- Dining Room
- Home Office
- Bonus Room
- Laundry Room
Kitchen
- Open to Family Room
- Eat-In Kitchen
- Dishwasher
Flooring
- Wood
- Vinyl
Bedrooms and Bathrooms
- 4 Bedrooms | 1 Main Level Bedroom
- In-Law or Guest Suite
- Makeup or Vanity Space
- Bathtub with Shower
Home Security
- Carbon Monoxide Detectors
- Fire and Smoke Detector
Accessible Home Design
- Accessible Parking
Outdoor Features
- Covered patio or porch
- Rain Gutters
Schools
- Marengo Elementary School
- South Pasadena Middle School
- South Pasadena High School
Utilities
- Ductless Heating Or Cooling System
- Central Heating and Cooling System
- Natural Gas Connected
Community Details
- No Home Owners Association
- Garfield Park & Eddie Park
Listing and Financial Details
- Tax Lot 8
- Assessor Parcel Number 5320006023
- Seller Considering Concessions
Map
Home Values in the Area
Average Home Value in this Area
Tax History
| Year | Tax Paid | Tax Assessment Tax Assessment Total Assessment is a certain percentage of the fair market value that is determined by local assessors to be the total taxable value of land and additions on the property. | Land | Improvement |
|---|---|---|---|---|
| 2024 | $2,774 | $154,366 | $88,183 | $66,183 |
| 2023 | $2,717 | $151,340 | $86,454 | $64,886 |
| 2022 | $2,656 | $148,373 | $84,759 | $63,614 |
| 2021 | $2,591 | $145,465 | $83,098 | $62,367 |
| 2019 | $2,510 | $128,300 | $80,634 | $47,666 |
| 2018 | $2,252 | $125,785 | $79,053 | $46,732 |
| 2016 | $2,090 | $120,902 | $75,984 | $44,918 |
| 2015 | $2,053 | $119,087 | $74,843 | $44,244 |
| 2014 | $2,042 | $116,755 | $73,377 | $43,378 |
Property History
| Date | Event | Price | Change | Sq Ft Price |
|---|---|---|---|---|
| 06/09/2025 06/09/25 | For Sale | $2,198,000 | -- | $880 / Sq Ft |
Similar Homes in the area
Source: Pasadena-Foothills Association of REALTORS®
MLS Number: P1-22674
APN: 5320-006-023
- 1701 Marengo Ave
- 1524 Milan Ave
- 1724 Huntington Dr
- 1122 Stratford Ave
- 2041 Ashbourne Dr
- 1810 Ramona Ave Unit 15
- 1421 Oneonta Knoll
- 1954 Primrose Ave
- 1505 Ramona Ave
- 1813 Wayne Ave
- 1920 Fletcher Ave
- 1967 La France Ave
- 1978 Huntington Dr
- 1559 Diamond Ave
- 1722 Camden Ave
- 1720 Mission St Unit 21
- 829 N Electric Ave
- 911 N Dos Robles Place
- 1003 Monterey Rd
- 868 Braewood Ct
