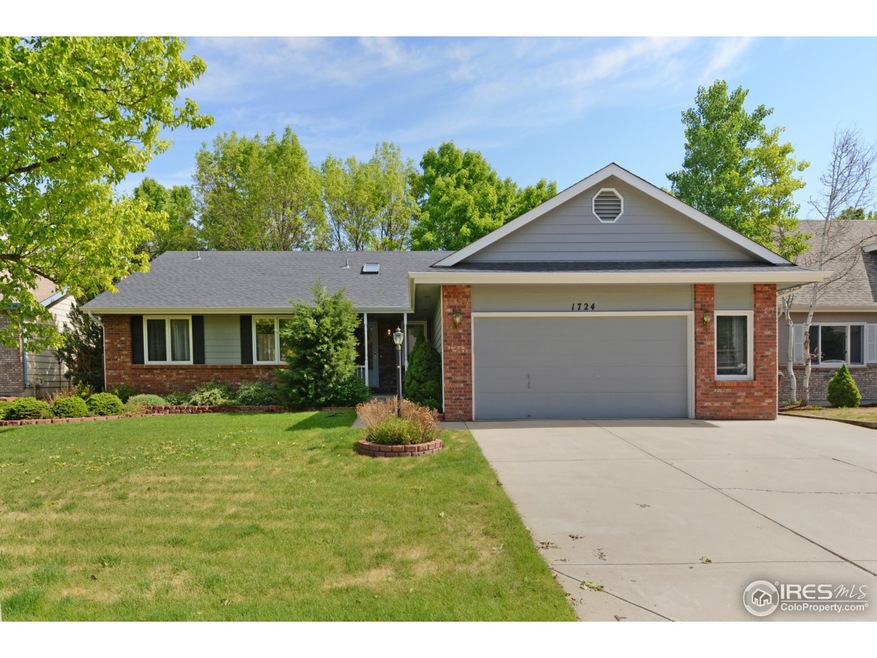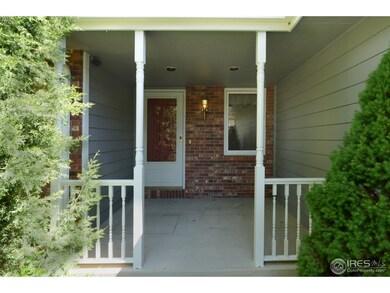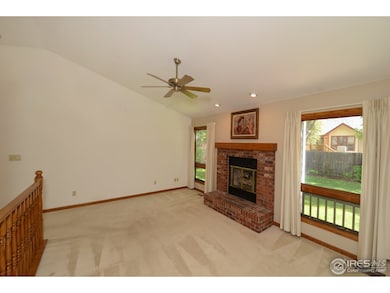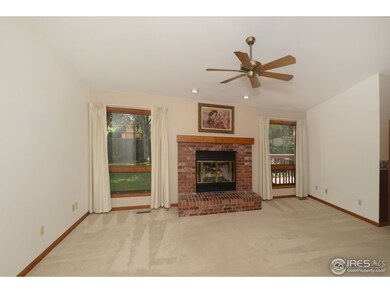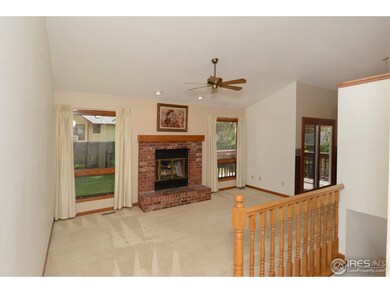
1724 Trailwood Dr Fort Collins, CO 80525
Parkwood East NeighborhoodHighlights
- Deck
- Contemporary Architecture
- Skylights
- Riffenburgh Elementary School Rated A-
- No HOA
- 2 Car Attached Garage
About This Home
As of May 2023Rare find in desirable Parkwood East neighborhood. Cute ranch home on quiet 1 block long street. Main floor master bedroom, bath, laundry &big garage. Centrally located, cool midtown location is close to Edora Park & EPIC pools, power Line & Spring Crk bike trails w/easy access to schools & shopping. Vaulted ceilings in living room, dining area & eat-in kitchen. Comes equipped w/radon mitigation system, new roof in 2017 & pre-inspected (ask listing agent for copy if considering an offer).
Last Agent to Sell the Property
Mark Miles
Group Mulberry Listed on: 05/26/2017

Home Details
Home Type
- Single Family
Est. Annual Taxes
- $2,192
Year Built
- Built in 1986
Lot Details
- 7,590 Sq Ft Lot
- South Facing Home
- Wood Fence
- Sloped Lot
- Sprinkler System
Parking
- 2 Car Attached Garage
- Oversized Parking
Home Design
- Contemporary Architecture
- Wood Frame Construction
- Composition Roof
- Retrofit for Radon
Interior Spaces
- 1,928 Sq Ft Home
- 1-Story Property
- Ceiling Fan
- Skylights
- Gas Fireplace
- Double Pane Windows
- Window Treatments
- Family Room
- Living Room with Fireplace
- Dining Room
- Finished Basement
- Partial Basement
Kitchen
- Eat-In Kitchen
- Electric Oven or Range
- Self-Cleaning Oven
- Microwave
- Dishwasher
- Disposal
Flooring
- Carpet
- Vinyl
Bedrooms and Bathrooms
- 3 Bedrooms
- Primary bathroom on main floor
- Walk-in Shower
Laundry
- Laundry on main level
- Washer and Dryer Hookup
Accessible Home Design
- Accessible Doors
Outdoor Features
- Deck
- Exterior Lighting
Schools
- Riffenburgh Elementary School
- Lesher Middle School
- Ft Collins High School
Utilities
- Whole House Fan
- Forced Air Heating and Cooling System
- High Speed Internet
- Satellite Dish
- Cable TV Available
Community Details
- No Home Owners Association
- Parkwood East Subdivision
Listing and Financial Details
- Assessor Parcel Number R0777749
Ownership History
Purchase Details
Home Financials for this Owner
Home Financials are based on the most recent Mortgage that was taken out on this home.Purchase Details
Home Financials for this Owner
Home Financials are based on the most recent Mortgage that was taken out on this home.Purchase Details
Purchase Details
Purchase Details
Similar Homes in Fort Collins, CO
Home Values in the Area
Average Home Value in this Area
Purchase History
| Date | Type | Sale Price | Title Company |
|---|---|---|---|
| Warranty Deed | $630,000 | None Listed On Document | |
| Warranty Deed | $406,000 | The Group Guaranteed Title | |
| Interfamily Deed Transfer | -- | None Available | |
| Warranty Deed | $253,000 | Fahtco | |
| Warranty Deed | $94,800 | -- |
Mortgage History
| Date | Status | Loan Amount | Loan Type |
|---|---|---|---|
| Open | $598,500 | New Conventional | |
| Previous Owner | $323,000 | New Conventional | |
| Previous Owner | $324,800 | New Conventional |
Property History
| Date | Event | Price | Change | Sq Ft Price |
|---|---|---|---|---|
| 05/03/2023 05/03/23 | Sold | $630,000 | +0.8% | $295 / Sq Ft |
| 04/05/2023 04/05/23 | For Sale | $625,000 | +53.9% | $293 / Sq Ft |
| 01/28/2019 01/28/19 | Off Market | $406,000 | -- | -- |
| 06/15/2017 06/15/17 | Sold | $406,000 | +2.8% | $211 / Sq Ft |
| 05/26/2017 05/26/17 | For Sale | $395,000 | -- | $205 / Sq Ft |
Tax History Compared to Growth
Tax History
| Year | Tax Paid | Tax Assessment Tax Assessment Total Assessment is a certain percentage of the fair market value that is determined by local assessors to be the total taxable value of land and additions on the property. | Land | Improvement |
|---|---|---|---|---|
| 2025 | $3,430 | $39,430 | $3,015 | $36,415 |
| 2024 | $3,263 | $39,430 | $3,015 | $36,415 |
| 2022 | $2,800 | $29,649 | $3,128 | $26,521 |
| 2021 | $2,829 | $30,502 | $3,218 | $27,284 |
| 2020 | $2,928 | $31,296 | $3,218 | $28,078 |
| 2019 | $2,941 | $31,296 | $3,218 | $28,078 |
| 2018 | $2,543 | $27,907 | $3,240 | $24,667 |
| 2017 | $2,535 | $27,907 | $3,240 | $24,667 |
| 2016 | $2,192 | $24,015 | $3,582 | $20,433 |
| 2015 | $2,177 | $24,010 | $3,580 | $20,430 |
| 2014 | -- | $20,400 | $3,580 | $16,820 |
Agents Affiliated with this Home
-
Denise Staab

Seller's Agent in 2023
Denise Staab
Group Mulberry
(970) 581-5671
1 in this area
65 Total Sales
-
Anna Goldetsky

Buyer's Agent in 2023
Anna Goldetsky
West and Main Homes
(970) 682-3255
1 in this area
22 Total Sales
-

Seller's Agent in 2017
Mark Miles
Group Mulberry
(970) 227-8887
-
Billy Miles

Seller Co-Listing Agent in 2017
Billy Miles
Group Mulberry
(970) 631-4441
8 in this area
125 Total Sales
Map
Source: IRES MLS
MLS Number: 821374
APN: 87194-05-093
- 1524 Buttonwood Dr
- 2606 Shadow Ct
- 1640 Kirkwood Dr Unit 2126
- 1640 Kirkwood Dr Unit 2022
- 1640 Kirkwood Dr Unit 2011
- 1706 Lakeshore Dr
- 2231 Trestle Rd
- 2133 Katahdin Dr
- 2133 Krisron Rd Unit A-202
- 2133 Krisron Rd Unit D-103
- 2133 Krisron Rd Unit B-204
- 1315 Kirkwood Dr Unit 706
- 1315 Kirkwood Dr Unit 804
- 2133 Cocklebur Ln
- 2607 Dorado Ct
- 1309 Kirkwood Dr Unit 605
- 1309 Kirkwood Dr Unit 602
- 1309 Kirkwood Dr Unit 504
- 2450 Windrow Dr Unit E203
- 2107 Blackbird Dr
