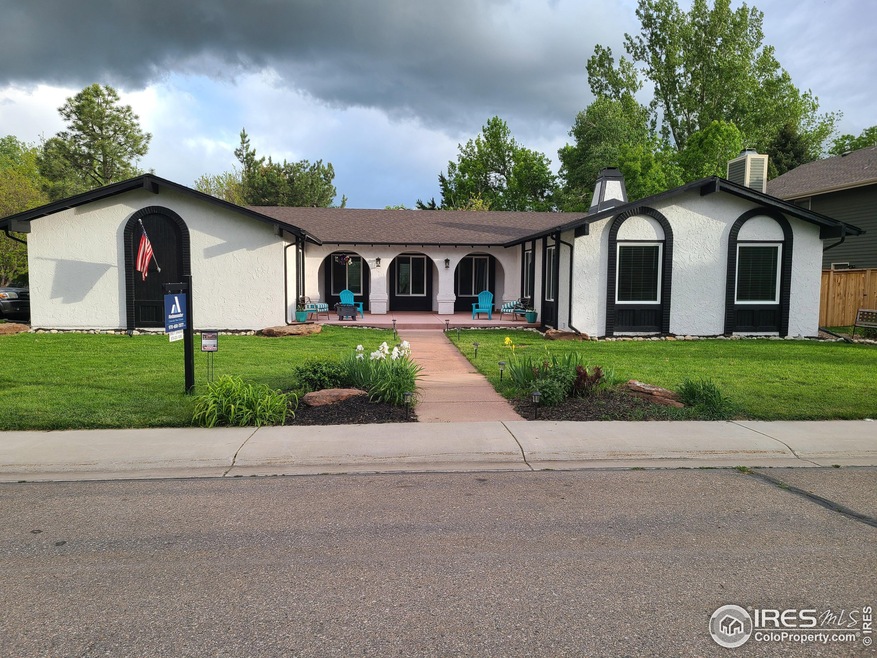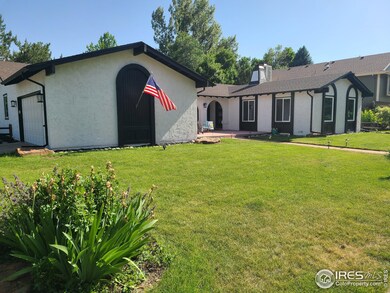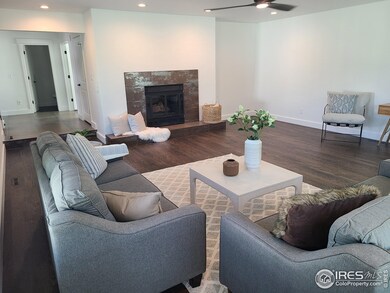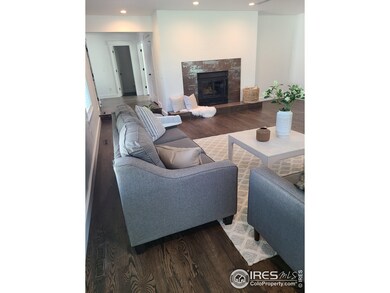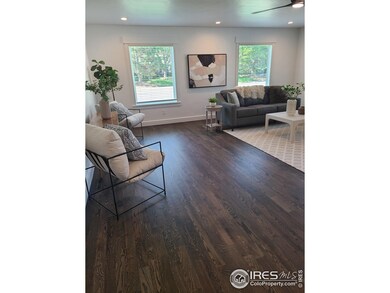
1725 Centennial Rd Fort Collins, CO 80525
Nelson Farm NeighborhoodHighlights
- Spa
- Open Floorplan
- Contemporary Architecture
- Shepardson Elementary School Rated A-
- Clubhouse
- Wood Flooring
About This Home
As of September 2024LAST PRICE REDUCTION. House being taken off the market as of August 1st. Somebody should jump on this opportunity. In any other market this house would have been gone. Creative financing possible. No work needs to be done. Move in ready. Don't miss out on this. This ONE-OF-A-KIND stucco is a fully remodeled, sprawling ranch located on a huge corner lot. The open floor plan is an ENTERTAINER'S DREAM! The updated kitchen comes with all new black stainless steel appliances, granite countertops, under-cabinet lighting, a marvelous backsplash, elegant pendant lighting, under-island cabinets with breakfast bar seating, and a walk-in pantry. The unique layout will WOW you with a bright family room with a cozy fireplace and a convenient, brand new a powder bath. This custom remodel has an extra large master bedroom with french doors, beautiful hardwood, a large walk-in closet, and a stunning master bath. The 3 other bedrooms have plush carpet and bright LED lighting, including inside the closets. 2 ensuite bathrooms, directly attached to bedrooms giving convenience for your overnight guests or independent teenagers. You'll enjoy custom tile throughout, refinished hardwood, and tons of storage. Brand new windows, doors, A/C and furnace! Low HOA. Fenced back yard. Front courtyard or back patio for relaxing at the end of the day. Oversized 2-car garage with shelving. All of this with the notorious Location! Location! Location! Conveniently located across from the tennis/pickleball courts and the community swimming pool. Great neighborhood schools, plenty of shopping, super close to the bike/walking paths. This house has been transformed into a thing of beauty. A must see! MOTIVATED SELLERS. BRING ALL OFFERS!
Home Details
Home Type
- Single Family
Est. Annual Taxes
- $4,457
Year Built
- Built in 1983
Lot Details
- 9,824 Sq Ft Lot
- Northeast Facing Home
- Fenced
- Corner Lot
- Level Lot
- Sprinkler System
HOA Fees
- $40 Monthly HOA Fees
Parking
- 2 Car Attached Garage
Home Design
- Contemporary Architecture
- Brick Veneer
- Wood Frame Construction
- Composition Roof
- Stucco
Interior Spaces
- 3,228 Sq Ft Home
- 1-Story Property
- Open Floorplan
- Ceiling Fan
- Gas Log Fireplace
- Double Pane Windows
- Window Treatments
- Radon Detector
Kitchen
- Gas Oven or Range
- Microwave
- Dishwasher
Flooring
- Wood
- Tile
Bedrooms and Bathrooms
- 4 Bedrooms
- Walk-In Closet
- Primary Bathroom is a Full Bathroom
- Primary bathroom on main floor
Laundry
- Laundry on main level
- Washer and Dryer Hookup
Basement
- Partial Basement
- Crawl Space
Accessible Home Design
- Level Entry For Accessibility
Outdoor Features
- Spa
- Patio
- Exterior Lighting
Schools
- Shepardson Elementary School
- Boltz Middle School
- Ft Collins High School
Utilities
- Forced Air Heating and Cooling System
- High Speed Internet
- Satellite Dish
- Cable TV Available
Listing and Financial Details
- Assessor Parcel Number R0735272
Community Details
Overview
- Association fees include common amenities, management
- Southmoor Village East Subdivision
Amenities
- Clubhouse
Recreation
- Tennis Courts
- Community Pool
- Park
- Hiking Trails
Ownership History
Purchase Details
Home Financials for this Owner
Home Financials are based on the most recent Mortgage that was taken out on this home.Purchase Details
Home Financials for this Owner
Home Financials are based on the most recent Mortgage that was taken out on this home.Purchase Details
Home Financials for this Owner
Home Financials are based on the most recent Mortgage that was taken out on this home.Purchase Details
Home Financials for this Owner
Home Financials are based on the most recent Mortgage that was taken out on this home.Purchase Details
Purchase Details
Purchase Details
Map
Similar Homes in Fort Collins, CO
Home Values in the Area
Average Home Value in this Area
Purchase History
| Date | Type | Sale Price | Title Company |
|---|---|---|---|
| Warranty Deed | $799,000 | Guardian Title | |
| Special Warranty Deed | $445,000 | Guardian Title | |
| Warranty Deed | $462,000 | Fidelity National Title | |
| Warranty Deed | $295,000 | Tggt | |
| Quit Claim Deed | -- | -- | |
| Warranty Deed | -- | -- | |
| Warranty Deed | $160,000 | -- |
Mortgage History
| Date | Status | Loan Amount | Loan Type |
|---|---|---|---|
| Open | $549,000 | New Conventional | |
| Previous Owner | $4,250 | New Conventional | |
| Previous Owner | $400,000 | New Conventional | |
| Previous Owner | $356,000 | New Conventional | |
| Previous Owner | $20,000 | Future Advance Clause Open End Mortgage | |
| Previous Owner | $250,750 | New Conventional | |
| Previous Owner | $163,415 | New Conventional | |
| Previous Owner | $187,000 | Unknown |
Property History
| Date | Event | Price | Change | Sq Ft Price |
|---|---|---|---|---|
| 09/04/2024 09/04/24 | Sold | $799,000 | -3.7% | $248 / Sq Ft |
| 07/25/2024 07/25/24 | Price Changed | $830,000 | -1.1% | $257 / Sq Ft |
| 07/17/2024 07/17/24 | Price Changed | $839,000 | -1.3% | $260 / Sq Ft |
| 06/20/2024 06/20/24 | For Sale | $850,000 | +188.1% | $263 / Sq Ft |
| 01/28/2019 01/28/19 | Off Market | $295,000 | -- | -- |
| 08/02/2012 08/02/12 | Sold | $295,000 | 0.0% | $113 / Sq Ft |
| 07/13/2012 07/13/12 | For Sale | $295,000 | -- | $113 / Sq Ft |
Tax History
| Year | Tax Paid | Tax Assessment Tax Assessment Total Assessment is a certain percentage of the fair market value that is determined by local assessors to be the total taxable value of land and additions on the property. | Land | Improvement |
|---|---|---|---|---|
| 2025 | $4,684 | $52,501 | $4,556 | $47,945 |
| 2024 | $4,457 | $52,501 | $4,556 | $47,945 |
| 2022 | $3,591 | $38,030 | $4,726 | $33,304 |
| 2021 | $3,629 | $39,125 | $4,862 | $34,263 |
| 2020 | $4,057 | $43,365 | $4,862 | $38,503 |
| 2019 | $4,075 | $43,365 | $4,862 | $38,503 |
| 2018 | $3,256 | $35,726 | $4,896 | $30,830 |
| 2017 | $3,245 | $35,726 | $4,896 | $30,830 |
| 2016 | $2,746 | $30,081 | $5,413 | $24,668 |
| 2015 | $2,726 | $30,080 | $5,410 | $24,670 |
| 2014 | $2,421 | $26,540 | $4,380 | $22,160 |
Source: IRES MLS
MLS Number: 1012623
APN: 87304-09-336
- 1808 Centennial Rd
- 3025 Regatta Ln Unit 3
- 3024 Anchor Way Unit 3
- 1631 Brentford Ln
- 1907 Massachusetts St
- 1700 Norwood Ln
- 1704 Lake Sherwood Dr
- 3218 Wedgewood Ct
- 2836 Adobe Dr
- 3306 Carlton Ave
- 1719 Westchester Ln
- 2632 Parklake Ct
- 1331 Centennial Rd
- 3500 Carlton Ave Unit I34
- 3319 Pepperwood Ln
- 2949 Brookwood Dr
- 2606 Shadow Ct
- 1501 Quail Hollow Ct
- 1224 Camrose St
- 3465 Lochwood Dr Unit N62
