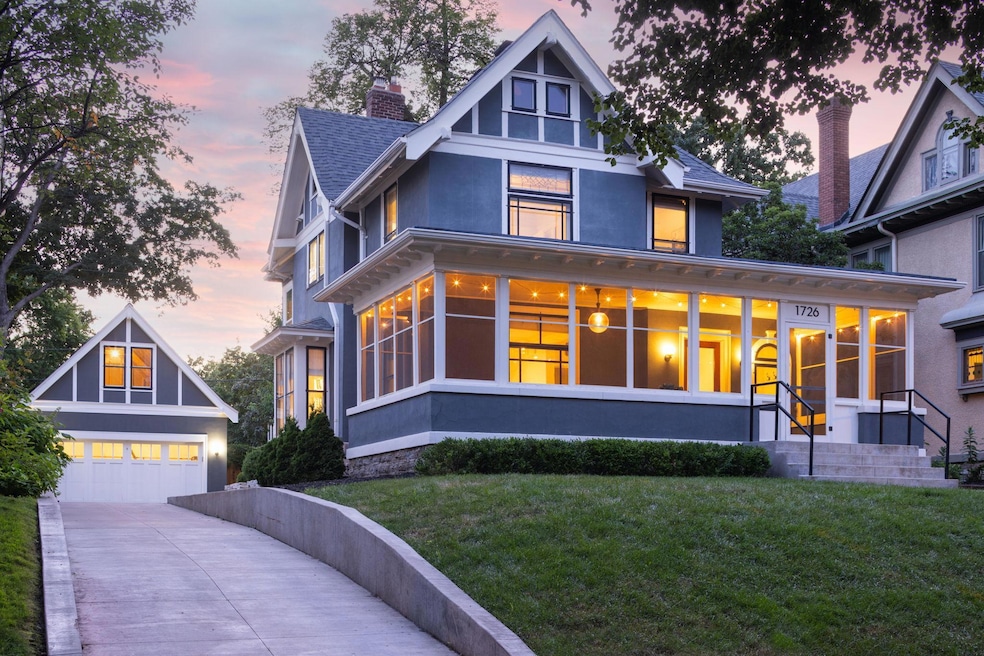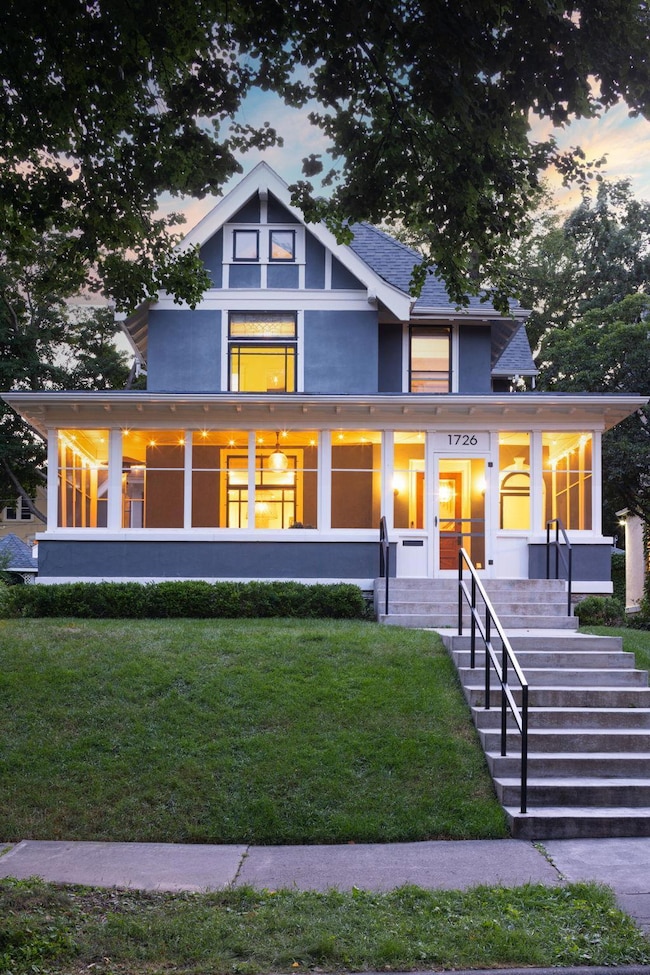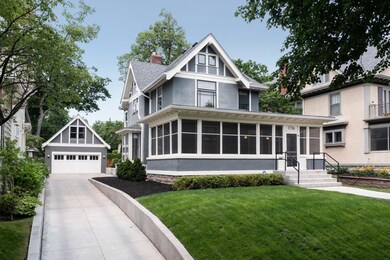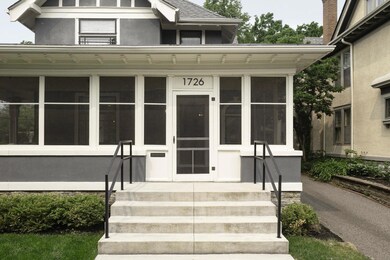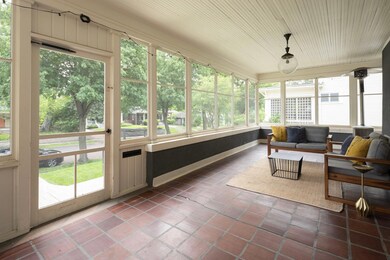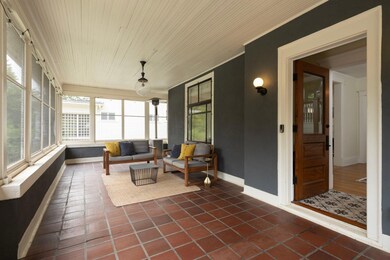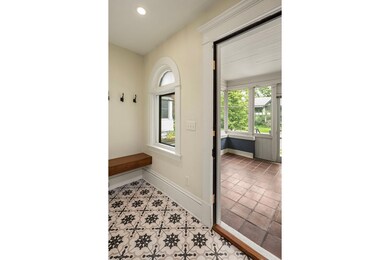
1726 Irving Ave S Minneapolis, MN 55403
Lowry Hill NeighborhoodEstimated payment $6,654/month
Highlights
- Bonus Room
- Screened Porch
- Sitting Room
- No HOA
- Home Office
- Stainless Steel Appliances
About This Home
Perched hillside and radiant with natural light is this delightfully renovated Lowry Hill home. Imagine relaxing on the spacious screened porch or grilling on the beautiful rear brick terrace. While retaining much of its original charm & character, this home offers many modern updates and features, thoughtfully designed with premium finishes. The remodeled kitchen features stunning hardwood floors, white marble counters, new appliances including a gas stove and a Bosch dishwasher, a center island, a walk-in pantry & enameled cabinetry, as well as a main level mudroom, half bath, and laundry. The first floor rooms feature inlaid, original, pristine hardwood floors, gas fplc, bookshelves in the family room and buffet in the dining room. There are 3 BRs and 2 baths on the second floor, including the primary suite with gorgeous remodeled 3⁄4 bath & reading alcove, as well as the terrific rear sunroom/office, which could certainly double as a bedroom. One of the great pleasures of the home is the skylit 3rd floor family/bonus room, an outstanding multi-purpose space offering endless opportunities. Additional amenities include a newer garage with upper level office expansion possibility (200SF), fenced yard, furnace new in ’22, and certified-waterproofed basement.
Home Details
Home Type
- Single Family
Est. Annual Taxes
- $14,374
Year Built
- Built in 1916
Lot Details
- 6,534 Sq Ft Lot
- Lot Dimensions are 50x135
- Partially Fenced Property
Parking
- 2 Car Garage
- Garage Door Opener
Interior Spaces
- 2,715 Sq Ft Home
- 2-Story Property
- Family Room with Fireplace
- Sitting Room
- Living Room
- Home Office
- Bonus Room
- Game Room
- Screened Porch
Kitchen
- Range
- Microwave
- Dishwasher
- Stainless Steel Appliances
- Disposal
- The kitchen features windows
Bedrooms and Bathrooms
- 3 Bedrooms
Laundry
- Dryer
- Washer
Unfinished Basement
- Basement Fills Entire Space Under The House
- Sump Pump
- Drain
- Basement Storage
Outdoor Features
- Patio
Utilities
- Hot Water Heating System
- Boiler Heating System
Community Details
- No Home Owners Association
- Lakeview Add Subdivision
Listing and Financial Details
- Assessor Parcel Number 2802924310063
Map
Home Values in the Area
Average Home Value in this Area
Tax History
| Year | Tax Paid | Tax Assessment Tax Assessment Total Assessment is a certain percentage of the fair market value that is determined by local assessors to be the total taxable value of land and additions on the property. | Land | Improvement |
|---|---|---|---|---|
| 2023 | $13,218 | $920,000 | $303,000 | $617,000 |
| 2022 | $12,092 | $856,000 | $303,000 | $553,000 |
| 2021 | $11,668 | $804,000 | $289,000 | $515,000 |
| 2020 | $12,628 | $804,000 | $243,500 | $560,500 |
| 2019 | $12,988 | $804,000 | $243,500 | $560,500 |
| 2018 | $11,751 | $804,000 | $243,500 | $560,500 |
| 2017 | $9,215 | $581,000 | $221,400 | $359,600 |
| 2016 | $9,506 | $581,000 | $221,400 | $359,600 |
| 2015 | $9,969 | $581,000 | $221,400 | $359,600 |
| 2014 | -- | $528,000 | $202,200 | $325,800 |
Purchase History
| Date | Type | Sale Price | Title Company |
|---|---|---|---|
| Warranty Deed | $920,000 | Results Title | |
| Deed | $505,000 | -- | |
| Deed | $920,000 | -- |
Mortgage History
| Date | Status | Loan Amount | Loan Type |
|---|---|---|---|
| Open | $460,000 | New Conventional | |
| Previous Owner | $680,000 | New Conventional | |
| Previous Owner | $400,000 | Credit Line Revolving | |
| Previous Owner | $400,000 | New Conventional | |
| Previous Owner | $54,449 | Credit Line Revolving | |
| Previous Owner | $400,000 | No Value Available | |
| Previous Owner | $145,716 | Unknown | |
| Closed | $460,000 | No Value Available |
Similar Homes in Minneapolis, MN
Source: NorthstarMLS
MLS Number: 6743349
APN: 28-029-24-31-0063
- 1770 James Ave S Unit 1
- 1770 Humboldt Ave S Unit 1
- 1721 Mount Curve Ave
- 1721 Humboldt Ave S Unit 1
- 1724 Summit Ave
- 903 Kenwood Pkwy
- 1770 Knox Ave S
- 1767 Girard Ave S
- 1013 Kenwood Pkwy
- 1301 Mount Curve Ave
- 15 Summit Place
- 1767 Fremont Ave S
- 1604 Northrop Ln
- 1801 Fremont Ave S Unit 101
- 1203 Mount Curve Ave
- 1941 James Ave S
- 1929 Humboldt Ave S
- 1121 Douglas Ave
- 1909 Fremont Ave S Unit 201
- 1404 W Franklin Ave
- 813 Kenwood Pkwy
- 1776 Knox Ave S
- 1921 Humboldt Ave S
- 1937 Fremont Ave S Unit 2
- 1726 Kenwood Pkwy Unit 100
- 1909 Emerson Ave S Unit 6
- 1769 Dupont Ave S Unit 1
- 1785 Dupont Ave S Unit Main Floor
- 1917 Emerson Ave S Unit 304
- 1917 Emerson Ave S Unit 303
- 1917 Emerson Ave S
- 48 Groveland Terrace Unit B307
- 821 Douglas Ave Unit 105
- 2212 Girard Ave S Unit A
- 1930 Hennepin Ave S
- 1786 Hennepin Ave S
- 1786 Hennepin Ave S
- 700 Douglas Ave
- 1770 Hennepin Ave
- 2121 Hennepin Ave
