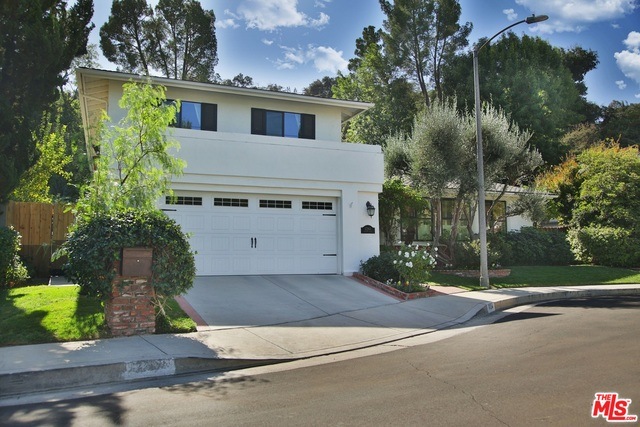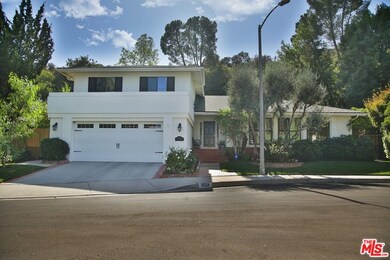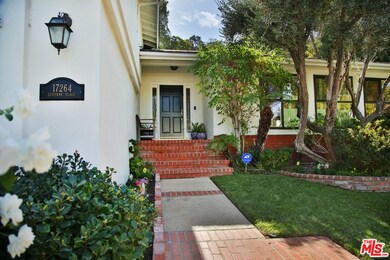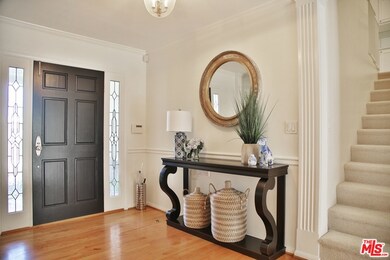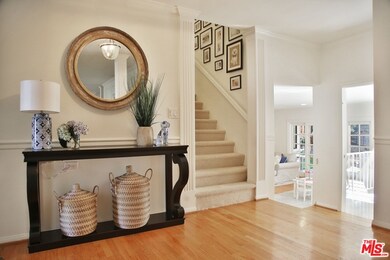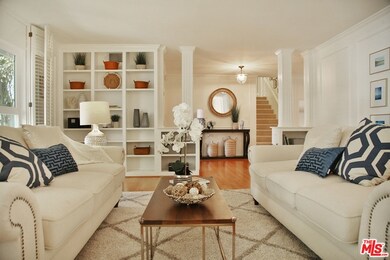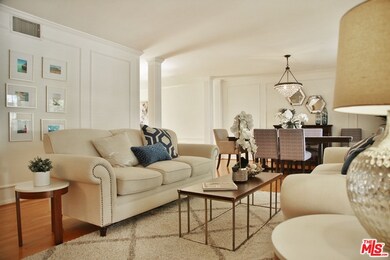
17264 Luverne Place Encino, CA 91316
Estimated Value: $2,413,000 - $2,623,000
Highlights
- Heated In Ground Pool
- 0.54 Acre Lot
- Traditional Architecture
- Gaspar De Portola Middle School Rated A-
- Mountain View
- Wood Flooring
About This Home
As of October 2020Perfect location & ideal layout at this remodeled traditional 4 bed 3.5 bath + office Encino home. Nestled at the end of a flat cul-de-sac w/sidewalks, S. of the Blvd. Sought-after open floor plan features light & bright eat-in kitchen w/Wolf range & Caesarstone counters; spacious family room features updated marble fireplace & bar. Formal living/dining room & office feature timeless built-ins, custom moldings, & pool views. A downstairs bedroom & bath, powder room & mini-mudroom complete the main level. Upstairs, master retreat features walk-in closet, dressing area & en-suite bath w/matching marble countertops. Two additional bedrooms w/partial valley views & a renovated full bath complete the second floor. Private backyard w/covered patio, grey-bottom pool, grass & mature pear tree. Amenities include 2017 roof, newer floors, fixtures & finishes, fences, pool equipment & so much more!
Last Agent to Sell the Property
Estate Properties License #01711288 Listed on: 08/27/2020
Home Details
Home Type
- Single Family
Est. Annual Taxes
- $23,329
Year Built
- Built in 1973
Lot Details
- 0.54 Acre Lot
- Lot Dimensions are 114x195
- Cul-De-Sac
- Property is zoned LARA
Parking
- 2 Car Garage
- Driveway
Home Design
- Traditional Architecture
- Shingle Roof
Interior Spaces
- 3,115 Sq Ft Home
- 2-Story Property
- Ceiling Fan
- Gas Fireplace
- Family Room with Fireplace
- Living Room
- Dining Area
- Home Office
- Mountain Views
- Alarm System
Kitchen
- Breakfast Area or Nook
- Oven or Range
- Microwave
- Freezer
- Ice Maker
- Water Line To Refrigerator
- Dishwasher
- Disposal
Flooring
- Wood
- Carpet
- Tile
Bedrooms and Bathrooms
- 4 Bedrooms
- Walk-In Closet
- Powder Room
Laundry
- Laundry Room
- Dryer
- Washer
Pool
- Heated In Ground Pool
- Heated Spa
Outdoor Features
- Covered patio or porch
Utilities
- Central Heating and Cooling System
- Sewer in Street
Community Details
- No Home Owners Association
Listing and Financial Details
- Assessor Parcel Number 2292-012-014
Ownership History
Purchase Details
Home Financials for this Owner
Home Financials are based on the most recent Mortgage that was taken out on this home.Purchase Details
Home Financials for this Owner
Home Financials are based on the most recent Mortgage that was taken out on this home.Purchase Details
Home Financials for this Owner
Home Financials are based on the most recent Mortgage that was taken out on this home.Similar Homes in Encino, CA
Home Values in the Area
Average Home Value in this Area
Purchase History
| Date | Buyer | Sale Price | Title Company |
|---|---|---|---|
| Mcallister Karen | $1,790,000 | Progressive Title Company | |
| Altschul Laurie | $930,000 | Progressive Title Company | |
| Barzilay Jonathan | $730,000 | American Title Co |
Mortgage History
| Date | Status | Borrower | Loan Amount |
|---|---|---|---|
| Open | Mcallister Karen | $1,432,000 | |
| Previous Owner | Altschul Laurie | $738,800 | |
| Previous Owner | Altschul Laurie | $744,000 | |
| Previous Owner | Barzilay Jonathan | $436,000 | |
| Previous Owner | Barzilay Jonathan | $450,000 | |
| Previous Owner | Schwartz Stuart L | $485,000 |
Property History
| Date | Event | Price | Change | Sq Ft Price |
|---|---|---|---|---|
| 10/09/2020 10/09/20 | Sold | $1,790,000 | +2.3% | $575 / Sq Ft |
| 09/05/2020 09/05/20 | Pending | -- | -- | -- |
| 08/27/2020 08/27/20 | For Sale | $1,750,000 | +88.2% | $562 / Sq Ft |
| 04/27/2012 04/27/12 | Sold | $930,000 | -- | $299 / Sq Ft |
| 02/20/2012 02/20/12 | Pending | -- | -- | -- |
Tax History Compared to Growth
Tax History
| Year | Tax Paid | Tax Assessment Tax Assessment Total Assessment is a certain percentage of the fair market value that is determined by local assessors to be the total taxable value of land and additions on the property. | Land | Improvement |
|---|---|---|---|---|
| 2024 | $23,329 | $1,899,561 | $1,519,649 | $379,912 |
| 2023 | $22,877 | $1,862,315 | $1,489,852 | $372,463 |
| 2022 | $21,834 | $1,825,800 | $1,460,640 | $365,160 |
| 2021 | $21,648 | $1,790,000 | $1,432,000 | $358,000 |
| 2020 | $13,341 | $1,068,101 | $789,708 | $278,393 |
| 2019 | $12,821 | $1,047,159 | $774,224 | $272,935 |
| 2018 | $12,730 | $1,026,628 | $759,044 | $267,584 |
| 2016 | $12,146 | $986,765 | $729,570 | $257,195 |
| 2015 | $11,971 | $971,944 | $718,612 | $253,332 |
| 2014 | $12,016 | $952,906 | $704,536 | $248,370 |
Agents Affiliated with this Home
-
Reid Kaplan

Seller's Agent in 2020
Reid Kaplan
RE/MAX
(310) 883-8921
1 in this area
71 Total Sales
-
Oliver Klein

Buyer's Agent in 2020
Oliver Klein
The Bienstock Group
(310) 600-1891
1 in this area
29 Total Sales
-
Carol Wolfe

Seller's Agent in 2012
Carol Wolfe
Rodeo Realty
(818) 285-3688
50 in this area
71 Total Sales
Map
Source: The MLS
MLS Number: 20-621696
APN: 2292-012-014
- 17210 Quesan Place
- 17356 Quesan Place
- 4444 Rochelle Place
- 17061 Strawberry Dr
- 17177 Adlon Rd
- 4609 Louise Ave
- 16879 Mooncrest Dr
- 4565 Encino Ave
- 4442 Estrondo Dr
- 4639 Balboa Ave
- 16835 Adlon Rd
- 16945 Cotter Place
- 17229 Oak View Dr
- 17401 Rancho St
- 17528 Rancho St
- 4314 Coronet Dr
- 4540 Estrondo Dr
- 4750 Encino Ave
- 16840 Oak View Dr
- 4714 Balboa Ave
- 17264 Luverne Place
- 17256 Luverne Place
- 17270 Luverne Place
- 17261 Luverne Place
- 17248 Luverne Place
- 17269 Luverne Place
- 17253 Luverne Place
- 17242 Luverne Place
- 17245 Luverne Place
- 17248 Quesan Place
- 17240 Quesan Place
- 17254 Quesan Place
- 17232 Quesan Place
- 17236 Luverne Place
- 17260 Quesan Place
- 17237 Luverne Place
- 17224 Quesan Place
- 17230 Luverne Place
- 17237 Quesan Place
- 17247 Quesan Place
