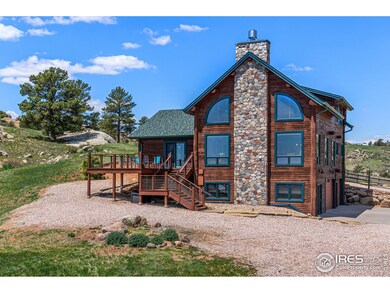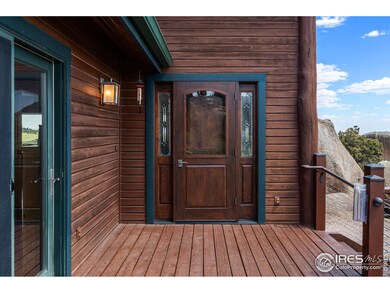
1728 N Greyrock Rd Laporte, CO 80535
Estimated Value: $1,253,077 - $1,426,000
Highlights
- Horses Allowed On Property
- 40 Acre Lot
- Deck
- Panoramic View
- Open Floorplan
- Contemporary Architecture
About This Home
As of July 2024NO MORE SHOWINGS, SIGNED BACKUP CONTRACT IN PLACE -- Every now & then a home comes along that is truly an original; a special one-of-a-kind place that invites you in to call it home. Welcome to 1728 Greyrock; situated on a peaceful 40 acres but within reach of all of all of the amenities that this area has to offer. This 2000 built custom-home begins as you walk in the front door and flows through the grand living room into a real chef's kitchen with 48" viking range, pantry and enough space to entertain; the owners suite with 5 piece master bath is also on the main level and is truly a space to retreat. The photos speak for themselves but do not miss the 3 car attached garage as well as the detached (newly built) workshop with 4th garage space. Set up your showing and plan on spending the full hour exploring this property, you wont want to leave.
Last Buyer's Agent
Non-IRES Agent
Non-IRES
Home Details
Home Type
- Single Family
Est. Annual Taxes
- $6,622
Year Built
- Built in 2000
Lot Details
- 40 Acre Lot
- Kennel or Dog Run
- Fenced
- Rock Outcropping
- Lot Has A Rolling Slope
HOA Fees
- $75 Monthly HOA Fees
Parking
- 4 Car Attached Garage
- Heated Garage
Property Views
- Panoramic
- Mountain
Home Design
- Contemporary Architecture
- Wood Frame Construction
- Composition Roof
- Wood Siding
- Log Siding
- Cedar
Interior Spaces
- 3,612 Sq Ft Home
- 2-Story Property
- Open Floorplan
- Bar Fridge
- Beamed Ceilings
- Cathedral Ceiling
- Ceiling Fan
- Gas Fireplace
- Double Pane Windows
- Window Treatments
- Wood Frame Window
- Great Room with Fireplace
- Dining Room
- Loft
- Radon Detector
Kitchen
- Eat-In Kitchen
- Gas Oven or Range
- Microwave
- Dishwasher
- Kitchen Island
Flooring
- Wood
- Cork
Bedrooms and Bathrooms
- 4 Bedrooms
- Walk-In Closet
- Primary Bathroom is a Full Bathroom
- Bathtub and Shower Combination in Primary Bathroom
- Walk-in Shower
Laundry
- Dryer
- Washer
Finished Basement
- Basement Fills Entire Space Under The House
- Laundry in Basement
- Natural lighting in basement
Accessible Home Design
- Accessible Hallway
- Accessible Doors
- Accessible Entrance
Outdoor Features
- Balcony
- Deck
- Separate Outdoor Workshop
- Outdoor Storage
Schools
- Livermore Elementary School
- Cache La Poudre Middle School
- Poudre High School
Horse Facilities and Amenities
- Horses Allowed On Property
Utilities
- Forced Air Heating and Cooling System
- Propane
- Water Softener is Owned
- Septic System
- Satellite Dish
Community Details
- Association fees include trash, snow removal
- Bonner Peak Subdivision
Listing and Financial Details
- Assessor Parcel Number R0709891
Ownership History
Purchase Details
Home Financials for this Owner
Home Financials are based on the most recent Mortgage that was taken out on this home.Purchase Details
Purchase Details
Purchase Details
Home Financials for this Owner
Home Financials are based on the most recent Mortgage that was taken out on this home.Similar Homes in Laporte, CO
Home Values in the Area
Average Home Value in this Area
Purchase History
| Date | Buyer | Sale Price | Title Company |
|---|---|---|---|
| Thomsen Michael | -- | Land Title Guarantee | |
| Thomsen Michael | -- | None Listed On Document | |
| Lishman John Murray | $640,000 | Tggt | |
| Menning George R | $130,000 | -- |
Mortgage History
| Date | Status | Borrower | Loan Amount |
|---|---|---|---|
| Previous Owner | Lishman John Murray | $500,000 | |
| Previous Owner | Menning George R | $385,000 | |
| Previous Owner | Menning George R | $250,000 | |
| Previous Owner | Menning George R | $100,000 | |
| Previous Owner | Menning George R | $105,000 |
Property History
| Date | Event | Price | Change | Sq Ft Price |
|---|---|---|---|---|
| 07/22/2024 07/22/24 | Sold | $1,277,500 | -0.2% | $354 / Sq Ft |
| 06/25/2024 06/25/24 | Pending | -- | -- | -- |
| 06/14/2024 06/14/24 | For Sale | $1,280,000 | -- | $354 / Sq Ft |
Tax History Compared to Growth
Tax History
| Year | Tax Paid | Tax Assessment Tax Assessment Total Assessment is a certain percentage of the fair market value that is determined by local assessors to be the total taxable value of land and additions on the property. | Land | Improvement |
|---|---|---|---|---|
| 2025 | $6,307 | $75,395 | $16,750 | $58,645 |
| 2024 | $6,004 | $75,395 | $16,750 | $58,645 |
| 2022 | $4,479 | $53,863 | $11,030 | $42,833 |
| 2021 | $4,895 | $55,412 | $11,347 | $44,065 |
| 2020 | $4,494 | $50,408 | $10,153 | $40,255 |
| 2019 | $4,514 | $50,408 | $10,153 | $40,255 |
| 2018 | $4,350 | $50,155 | $9,504 | $40,651 |
| 2017 | $4,290 | $49,644 | $9,504 | $40,140 |
| 2016 | $4,383 | $50,450 | $8,756 | $41,694 |
| 2015 | $4,350 | $50,450 | $8,760 | $41,690 |
| 2014 | $4,153 | $47,850 | $10,350 | $37,500 |
Agents Affiliated with this Home
-
Sam Moes

Seller's Agent in 2024
Sam Moes
Roots Real Estate
(970) 412-7786
176 Total Sales
-
N
Buyer's Agent in 2024
Non-IRES Agent
CO_IRES
Map
Source: IRES MLS
MLS Number: 1012038
APN: 09110-00-044
- 183 Red Bear Rd
- 0 Tbd N Grey Rock Rd Unit 11240845
- 80 Juniper Ridge Rd
- 102 Bear Hollow Rd
- 124 Springs Ranch Rd
- 11881 Red Feather Lakes Rd
- 4596 W County Road 72
- 7805 Arapahoe Valley Rd
- 6500 Legend Trail Rd
- 7625 W County Road 80
- 10400 N County Road 19
- 8865 N County Road 19
- 7301 Poudre Canyon Rd
- 264 Running River Way
- 223 Kings Canyon Rd
- 6699 Savvy Place
- 2836 W County Road 60e
- 914 W County Road 74
- 3310 W County Road 80
- 2394 Davis St
- 1638 N Greyrock Rd
- 1749 N Greyrock Rd
- 312 Granite Ridge
- 1650 N Grey Rock Rd
- 273 Granite Ridge
- 0 Towhee Ridge Rd
- 345 Red Bear Rd
- 452 Granite Ridge
- 2025 N Greyrock Rd
- 1150 Bonner Springs Ranch Rd
- 1953 Bonner Springs Ranch Rd
- 14309 Gratitude Rd
- 1068 Bonner Springs Ranch Rd
- 0 Gratitude (Tract 4) Rd Unit 2488000
- 0 Gratitude (Tract 4) Rd Unit 682687
- 42 Granite View Ln
- 1037 Bonner Springs Ranch Rd
- 0 N Greyrock Rd
- 427 Obenchain Rd
- 320 Towhee Ridge Rd






