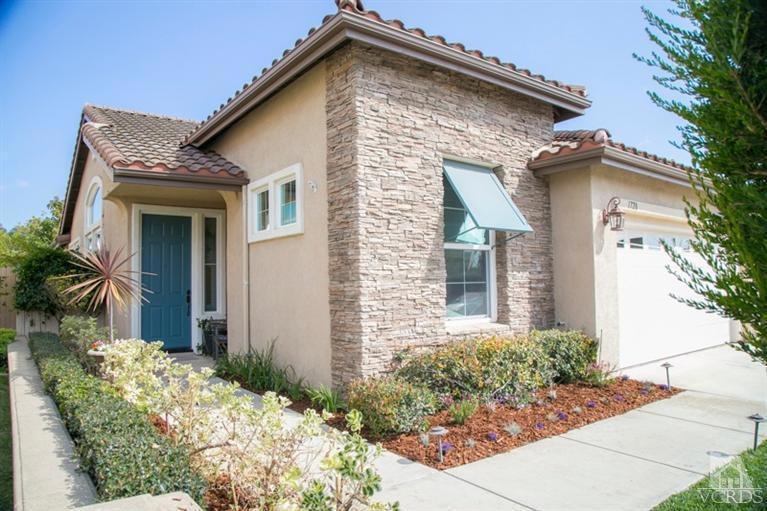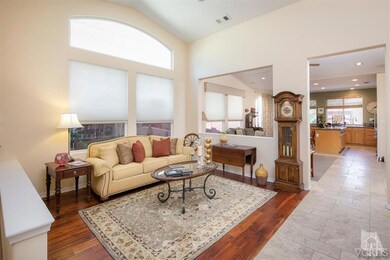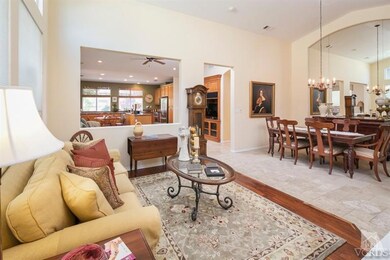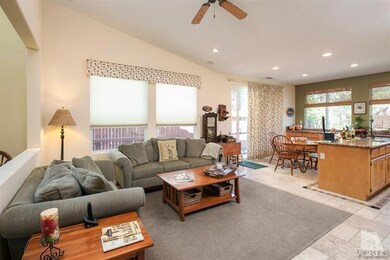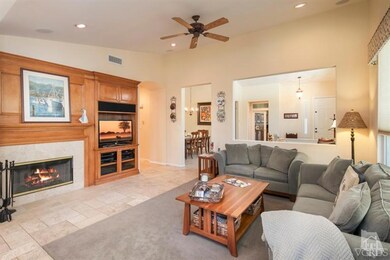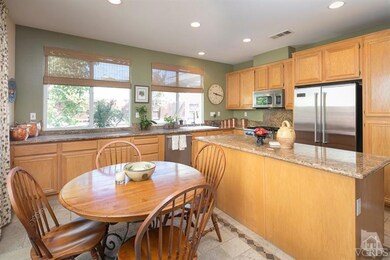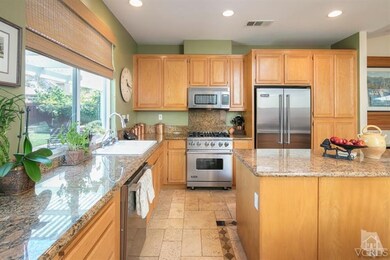
1728 Via Pajaro Camarillo, CA 93012
Highlights
- Primary Bedroom Suite
- Open Floorplan
- High Ceiling
- La Mariposa Elementary School Rated 10
- Mediterranean Architecture
- Granite Countertops
About This Home
As of May 2025Beautifully upgraded single story Home! This highly desirable Mediterranean style home nestled in a cul-de-sac with newly landscaped gardens offers a gourmet kitchen featuring high-end stainless steel appliances, center island, granite countertops, lots of extra cabinets, and a breakfast nook. Stone and hardwood floors throughout. Family room features a custom built-in entertainment center and fireplace. This open floor plan with vaulted ceilings allows for great entertaining with plenty of recessed lighting, and speaker system inside and out. When you walk in you can't help but feel the warmth of this lovely home!
Last Agent to Sell the Property
Berkshire Hathaway HomeServices California Properties License #01847263 Listed on: 06/08/2015

Home Details
Home Type
- Single Family
Est. Annual Taxes
- $8,434
Year Built
- Built in 2003
Lot Details
- 6,098 Sq Ft Lot
- Cul-De-Sac
- Wood Fence
- Landscaped
- Sprinkler System
- Lawn
- Property is zoned R1
HOA Fees
- $64 Monthly HOA Fees
Parking
- 2 Car Garage
- Parking Available
- Single Garage Door
- Driveway
Home Design
- Mediterranean Architecture
- Turnkey
- Slab Foundation
- Fire Rated Drywall
- Tile Roof
- Stucco
Interior Spaces
- 1,746 Sq Ft Home
- Open Floorplan
- Wired For Sound
- High Ceiling
- Ceiling Fan
- Recessed Lighting
- Gas Fireplace
- Double Pane Windows
- Sliding Doors
- Family Room with Fireplace
- Family Room Off Kitchen
- Dining Room
- Pull Down Stairs to Attic
Kitchen
- Breakfast Area or Nook
- Open to Family Room
- Gas Oven
- Range<<rangeHoodToken>>
- <<microwave>>
- Dishwasher
- Kitchen Island
- Granite Countertops
- Disposal
Flooring
- Carpet
- Stone
Bedrooms and Bathrooms
- 3 Bedrooms
- Primary Bedroom Suite
- 2 Full Bathrooms
- <<tubWithShowerToken>>
Laundry
- Laundry Room
- Gas Dryer Hookup
Utilities
- Forced Air Heating and Cooling System
- Heating System Uses Natural Gas
- Water Softener
- Satellite Dish
Community Details
- Spectrum Association, Phone Number (805) 642-6160
- Creekside 3 507703 Subdivision
Listing and Financial Details
- Assessor Parcel Number 1630451135
Ownership History
Purchase Details
Home Financials for this Owner
Home Financials are based on the most recent Mortgage that was taken out on this home.Purchase Details
Home Financials for this Owner
Home Financials are based on the most recent Mortgage that was taken out on this home.Purchase Details
Purchase Details
Purchase Details
Home Financials for this Owner
Home Financials are based on the most recent Mortgage that was taken out on this home.Similar Homes in Camarillo, CA
Home Values in the Area
Average Home Value in this Area
Purchase History
| Date | Type | Sale Price | Title Company |
|---|---|---|---|
| Grant Deed | $1,185,000 | Chicago Title Company | |
| Grant Deed | $650,000 | Consumers Title Company | |
| Interfamily Deed Transfer | -- | -- | |
| Interfamily Deed Transfer | -- | First American Title Co | |
| Grant Deed | $582,000 | First American Title Co |
Mortgage History
| Date | Status | Loan Amount | Loan Type |
|---|---|---|---|
| Open | $175,000 | New Conventional | |
| Previous Owner | $290,000 | New Conventional | |
| Previous Owner | $365,000 | New Conventional | |
| Previous Owner | $401,000 | New Conventional | |
| Previous Owner | $404,000 | New Conventional | |
| Previous Owner | $413,750 | Unknown | |
| Previous Owner | $417,000 | Unknown | |
| Previous Owner | $322,700 | Purchase Money Mortgage |
Property History
| Date | Event | Price | Change | Sq Ft Price |
|---|---|---|---|---|
| 05/29/2025 05/29/25 | Sold | $1,185,000 | +0.9% | $679 / Sq Ft |
| 05/06/2025 05/06/25 | Pending | -- | -- | -- |
| 05/04/2025 05/04/25 | For Sale | $1,175,000 | +80.8% | $673 / Sq Ft |
| 07/22/2015 07/22/15 | Sold | $650,000 | 0.0% | $372 / Sq Ft |
| 06/16/2015 06/16/15 | Pending | -- | -- | -- |
| 06/08/2015 06/08/15 | For Sale | $649,900 | -- | $372 / Sq Ft |
Tax History Compared to Growth
Tax History
| Year | Tax Paid | Tax Assessment Tax Assessment Total Assessment is a certain percentage of the fair market value that is determined by local assessors to be the total taxable value of land and additions on the property. | Land | Improvement |
|---|---|---|---|---|
| 2024 | $8,434 | $754,376 | $490,345 | $264,031 |
| 2023 | $8,131 | $739,585 | $480,731 | $258,854 |
| 2022 | $8,107 | $725,084 | $471,305 | $253,779 |
| 2021 | $7,816 | $710,867 | $462,064 | $248,803 |
| 2020 | $7,788 | $703,579 | $457,327 | $246,252 |
| 2019 | $7,754 | $689,784 | $448,360 | $241,424 |
| 2018 | $7,611 | $676,260 | $439,569 | $236,691 |
| 2017 | $7,162 | $663,000 | $430,950 | $232,050 |
| 2016 | $6,991 | $650,000 | $422,500 | $227,500 |
| 2015 | $1,967 | $183,536 | $62,137 | $121,399 |
| 2014 | $1,995 | $179,943 | $60,921 | $119,022 |
Agents Affiliated with this Home
-
Austin Reimers

Seller's Agent in 2025
Austin Reimers
Boundless Realty Inc
(310) 954-9495
4 in this area
37 Total Sales
-
H
Buyer's Agent in 2025
Hare and Associates
Century 21 Masters
-
Lisa Marie Sanchez
L
Seller's Agent in 2015
Lisa Marie Sanchez
Berkshire Hathaway HomeServices California Properties
(805) 901-4022
3 in this area
12 Total Sales
-
Ray De Silva

Buyer's Agent in 2015
Ray De Silva
eXp Realty
(805) 445-7171
70 in this area
78 Total Sales
Map
Source: Ventura County Regional Data Share
MLS Number: V0-215008548
APN: 163-0-451-135
- 1828 Santo Domingo
- 2862 Via Descanso
- 2854 Via Descanso
- 2860 Via Descanso
- 4630 Via Dulce
- 1630 Paseo Maravilla
- 1549 Flynn Rd Unit 7
- 1776 Marsala Way
- 1631 Alta Vista Place
- 1492 Via Bonito
- 2016 Santo Domingo
- 1742 Forar Cir
- 5091 Via Fresco
- 2052 Santo Domingo
- 1927 N Croydon Ave
- 157 Rancho Adolfo Dr Unit 39
- 4533 La Tuna Ct
- 3623 Corona St
- 4864 Paseo Montelena
- 4561 Paseo Girasol
