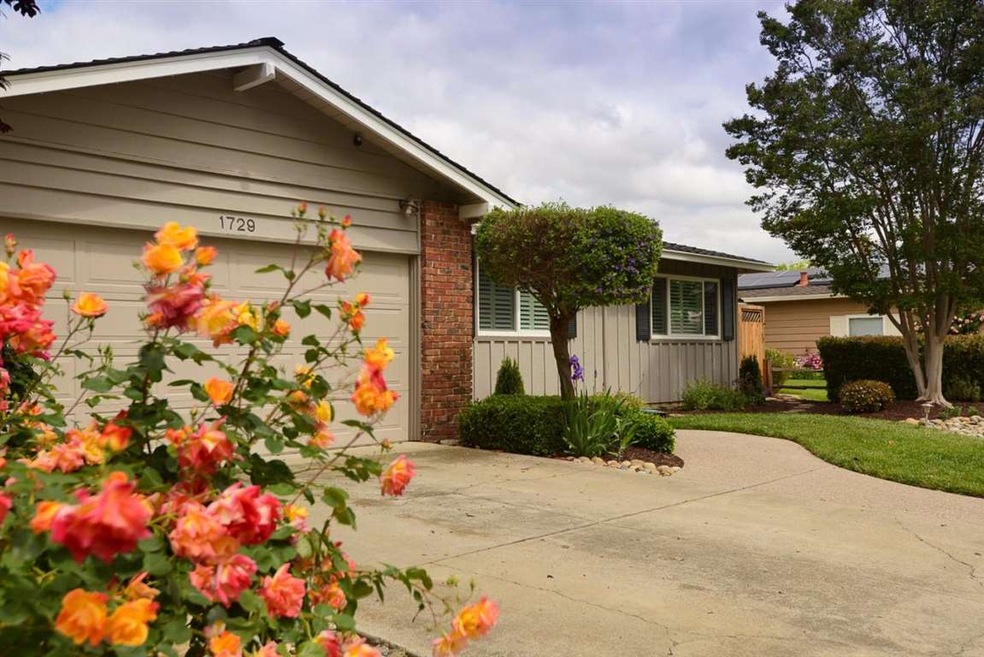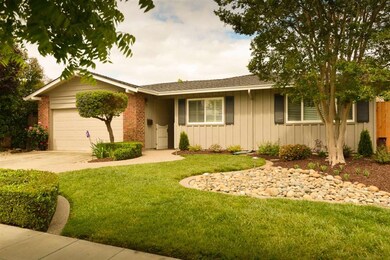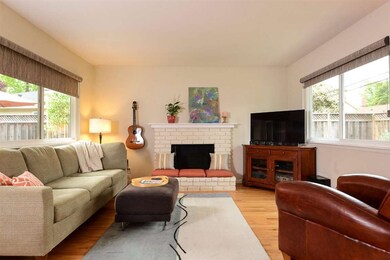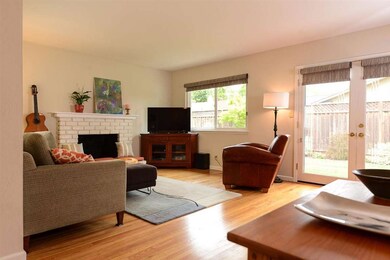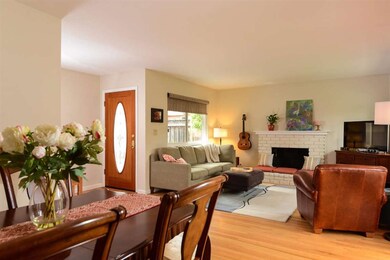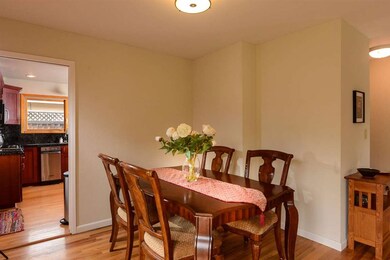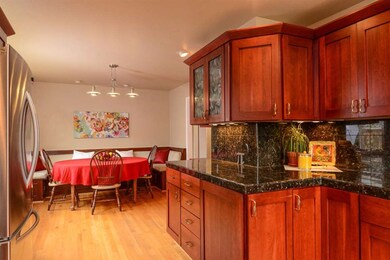
1729 Valpico Dr San Jose, CA 95124
Doerr-Steindorf NeighborhoodHighlights
- Private Pool
- Wood Flooring
- Open to Family Room
- Schallenberger Elementary School Rated A-
- Granite Countertops
- <<tubWithShowerToken>>
About This Home
As of June 2016Truly a lovely home on a beautiful tree-lined street*Everything has been done from kitchen to baths to furnace, AC, roof, and more*Kitchen has granite counters,custom cabinetry w/roll-out shelves,SS appliances,gas cooktop,trash compactor,French-door fridge included*Hall bath beautifully remodeled with dual sinks, glass tile accents*Master bath recently remodeled with spacious shower and glass tile accents*Serene and private courtyard entry*Hardwood floors*Plantation shutters*Copper plumbing*Central AC*Whole-house fan*Washer and dryer included*Insulated 2-car garage with 220v power*Short walk to private Kirkwood Swim Club-Buyer can purchase owners' current membership without having to go on the waiting list! Short walk to 11-acre Doerr Park with play lots, ball fields, basketball court, 4 tennis courts,BBQ and picnic areas*Super fun street with annual ice cream social, block party, and pumpkin carving*
Last Agent to Sell the Property
Susan Golden
Christie's International Real Estate Sereno License #00878958 Listed on: 04/13/2016

Last Buyer's Agent
Anne Reyes
Intero Real Estate Services License #01802597

Home Details
Home Type
- Single Family
Est. Annual Taxes
- $14,958
Year Built
- Built in 1960
Lot Details
- 6,403 Sq Ft Lot
- Kennel or Dog Run
- Fenced
- Sprinkler System
- Zoning described as R1-8
Parking
- 2 Car Garage
Home Design
- Composition Roof
- Concrete Perimeter Foundation
Interior Spaces
- 1,571 Sq Ft Home
- 1-Story Property
- Whole House Fan
- Ceiling Fan
- Wood Burning Fireplace
- Wood Flooring
Kitchen
- Open to Family Room
- Gas Cooktop
- Dishwasher
- Granite Countertops
- Trash Compactor
- Disposal
Bedrooms and Bathrooms
- 4 Bedrooms
- 2 Full Bathrooms
- Dual Sinks
- <<tubWithShowerToken>>
- Bathtub Includes Tile Surround
- Walk-in Shower
Laundry
- Dryer
- Washer
Additional Features
- Private Pool
- Forced Air Heating and Cooling System
Listing and Financial Details
- Assessor Parcel Number 442-27-036
Community Details
Amenities
- Courtyard
Recreation
- Community Pool
Ownership History
Purchase Details
Home Financials for this Owner
Home Financials are based on the most recent Mortgage that was taken out on this home.Purchase Details
Home Financials for this Owner
Home Financials are based on the most recent Mortgage that was taken out on this home.Purchase Details
Purchase Details
Home Financials for this Owner
Home Financials are based on the most recent Mortgage that was taken out on this home.Purchase Details
Home Financials for this Owner
Home Financials are based on the most recent Mortgage that was taken out on this home.Purchase Details
Home Financials for this Owner
Home Financials are based on the most recent Mortgage that was taken out on this home.Purchase Details
Home Financials for this Owner
Home Financials are based on the most recent Mortgage that was taken out on this home.Purchase Details
Home Financials for this Owner
Home Financials are based on the most recent Mortgage that was taken out on this home.Purchase Details
Home Financials for this Owner
Home Financials are based on the most recent Mortgage that was taken out on this home.Similar Homes in San Jose, CA
Home Values in the Area
Average Home Value in this Area
Purchase History
| Date | Type | Sale Price | Title Company |
|---|---|---|---|
| Grant Deed | -- | Old Republic Title | |
| Grant Deed | -- | Old Republic Title | |
| Interfamily Deed Transfer | -- | Old Republic Title Company | |
| Interfamily Deed Transfer | -- | Old Republic Title Company | |
| Interfamily Deed Transfer | -- | None Available | |
| Interfamily Deed Transfer | -- | Chicago Title Company | |
| Grant Deed | $1,010,000 | Old Republic Title Company | |
| Grant Deed | $760,000 | Chicago Title Company | |
| Grant Deed | $798,000 | Fidelity National Title Ins | |
| Grant Deed | $800,000 | First American Title Company | |
| Interfamily Deed Transfer | -- | -- |
Mortgage History
| Date | Status | Loan Amount | Loan Type |
|---|---|---|---|
| Open | $250,000 | Credit Line Revolving | |
| Previous Owner | $200,000 | Credit Line Revolving | |
| Previous Owner | $850,000 | New Conventional | |
| Previous Owner | $845,000 | New Conventional | |
| Previous Owner | $800,000 | Adjustable Rate Mortgage/ARM | |
| Previous Owner | $515,000 | New Conventional | |
| Previous Owner | $532,000 | New Conventional | |
| Previous Owner | $79,800 | Credit Line Revolving | |
| Previous Owner | $638,200 | Fannie Mae Freddie Mac | |
| Previous Owner | $300,000 | Fannie Mae Freddie Mac | |
| Previous Owner | $30,000 | Credit Line Revolving |
Property History
| Date | Event | Price | Change | Sq Ft Price |
|---|---|---|---|---|
| 06/06/2016 06/06/16 | Sold | $1,010,000 | +1.1% | $643 / Sq Ft |
| 05/04/2016 05/04/16 | Pending | -- | -- | -- |
| 05/02/2016 05/02/16 | Price Changed | $999,000 | -9.1% | $636 / Sq Ft |
| 04/13/2016 04/13/16 | For Sale | $1,099,000 | +44.6% | $700 / Sq Ft |
| 08/23/2012 08/23/12 | Sold | $760,000 | +0.7% | $484 / Sq Ft |
| 07/23/2012 07/23/12 | Pending | -- | -- | -- |
| 07/19/2012 07/19/12 | Price Changed | $755,000 | -1.7% | $481 / Sq Ft |
| 06/11/2012 06/11/12 | For Sale | $768,000 | -- | $489 / Sq Ft |
Tax History Compared to Growth
Tax History
| Year | Tax Paid | Tax Assessment Tax Assessment Total Assessment is a certain percentage of the fair market value that is determined by local assessors to be the total taxable value of land and additions on the property. | Land | Improvement |
|---|---|---|---|---|
| 2024 | $14,958 | $1,172,185 | $937,750 | $234,435 |
| 2023 | $14,682 | $1,149,202 | $919,363 | $229,839 |
| 2022 | $14,637 | $1,126,670 | $901,337 | $225,333 |
| 2021 | $14,271 | $1,104,579 | $883,664 | $220,915 |
| 2020 | $13,960 | $1,093,254 | $874,604 | $218,650 |
| 2019 | $13,669 | $1,071,818 | $857,455 | $214,363 |
| 2018 | $13,538 | $1,050,803 | $840,643 | $210,160 |
| 2017 | $13,433 | $1,030,200 | $824,160 | $206,040 |
| 2016 | $10,569 | $790,577 | $553,404 | $237,173 |
| 2015 | $10,498 | $778,703 | $545,092 | $233,611 |
| 2014 | $10,038 | $763,450 | $534,415 | $229,035 |
Agents Affiliated with this Home
-
S
Seller's Agent in 2016
Susan Golden
Sereno Group
-
A
Buyer's Agent in 2016
Anne Reyes
Intero Real Estate Services
-
J
Seller's Agent in 2012
Jackie Jones
Coldwell Banker Residential Brokerage
Map
Source: MLSListings
MLS Number: ML81579947
APN: 442-27-036
- 2598 Meridian Ave
- 1729 Husted Ave
- 2760 Cheryl Ann Ct
- 2799 Lena Dr
- 2495 Malaga Dr
- 2881 Meridian Ave Unit 264
- 1650 Nord Ln
- 1693 Don Ave
- 2369 Walden Square
- 1652 Husted Ave
- 1701 Foxworthy Ave
- 2356 Walden Square
- 2351 Castile Ct
- 2336 Constitution Dr
- 2322 Meridian Ave
- 3018 Kirk Rd
- 2685 Custer Dr
- 1629 Glenfield Dr
- 2359 Briarwood Dr
- 1714 Sweetbriar Dr
