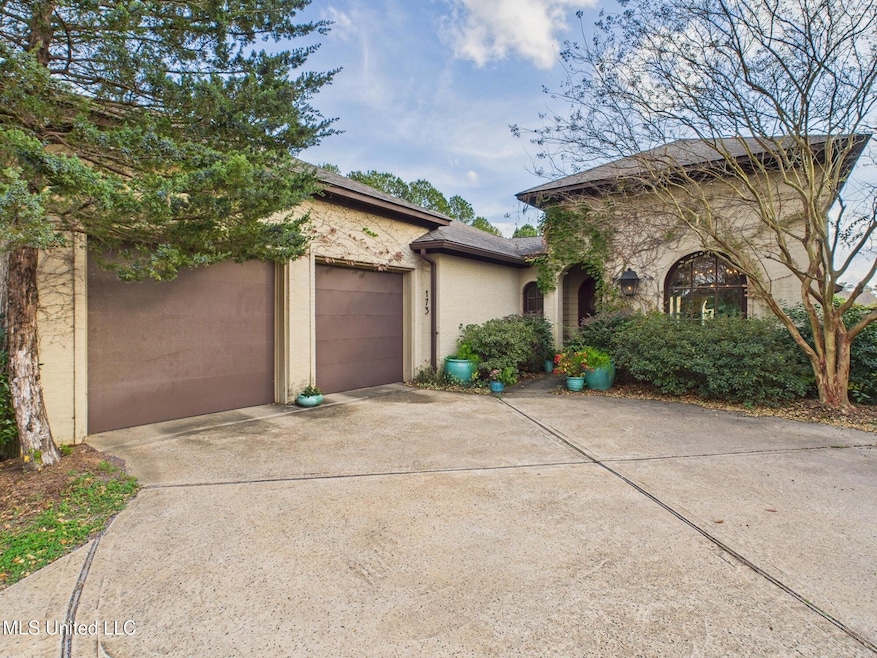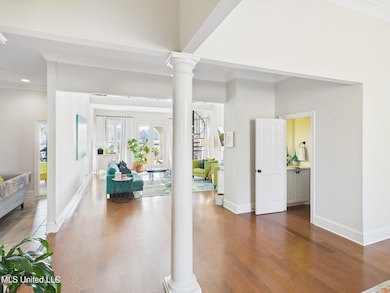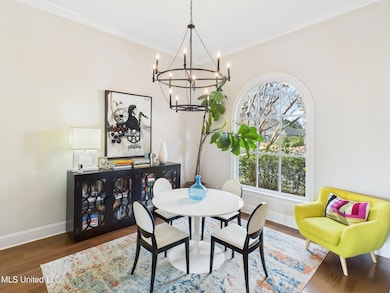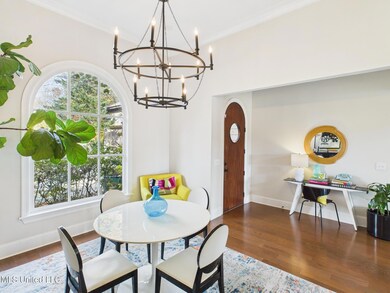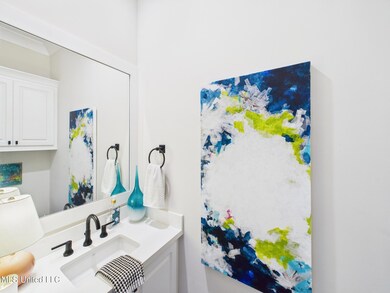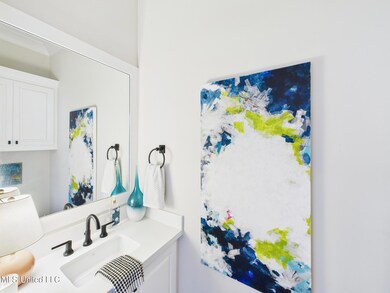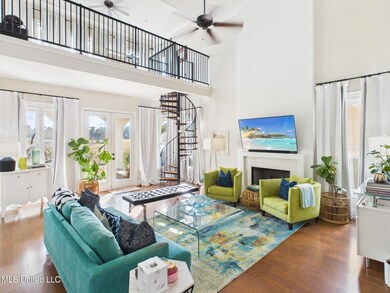173 Caroline Club Cir Madison, MS 39110
Estimated payment $2,961/month
Highlights
- Marina
- Boating
- Fishing
- Mannsdale Elementary School Rated A-
- On Golf Course
- RV Parking in Community
About This Home
Beautiful home perfect for a family or individual looking to enjoy the amenities of Lake Caroline and the growing Gluckstadt/Madison community. The home features 3 bedrooms, 2.5 baths, with a loft up beautiful spiral staircase that serves perfectly as a home office or additional bedroom space. Overlooking the 16th hole of the golf course, the patio provides a beautiful view. Updated in 2019 with quartz countertops throughout, porcelain tile in kitchen and bathrooms. Wood flooring in main living area. Spacious bedrooms that provide ample room to live and grow. Being the first house in the neighborhood, easy access is provided to the main entrance/exit to cut down on travel time. Lake Caroline offers fantastic amenities from boating on the lake, dining at the local restaurant, playing a round of golf, or enjoying the festive firework shows on holidays. The homeowner is also a local interior designer and willing to sale some furnishings with the house, as they fit the space so well. The two AC units were recently replaced with higher efficiency units. Roof also recently replaced. Higher efficiency microwave and dishwasher installed in last few years as well.
Home Details
Home Type
- Single Family
Est. Annual Taxes
- $2,800
Year Built
- Built in 2008
Lot Details
- 0.31 Acre Lot
- On Golf Course
- Corner Lot
- Back Yard Fenced and Front Yard
HOA Fees
- $92 Monthly HOA Fees
Parking
- 2 Car Direct Access Garage
- Parking Pad
- Garage Door Opener
- Driveway
Home Design
- Traditional Architecture
- Mediterranean Architecture
- Brick Exterior Construction
- Slab Foundation
- Architectural Shingle Roof
- Wood Siding
Interior Spaces
- 2,661 Sq Ft Home
- 1.5-Story Property
- Crown Molding
- High Ceiling
- Ceiling Fan
- Recessed Lighting
- Decorative Fireplace
- Gas Log Fireplace
- French Doors
- Living Room with Fireplace
- Combination Kitchen and Living
- Breakfast Room
- Pull Down Stairs to Attic
- Property Views
Kitchen
- Eat-In Kitchen
- Free-Standing Gas Oven
- Self-Cleaning Oven
- ENERGY STAR Qualified Dishwasher
- Stainless Steel Appliances
- Kitchen Island
- Quartz Countertops
- Disposal
Flooring
- Laminate
- Ceramic Tile
Bedrooms and Bathrooms
- 3 Bedrooms
- Primary Bedroom on Main
- Walk-In Closet
- Double Vanity
- Freestanding Bathtub
- Soaking Tub
- Separate Shower
Laundry
- Laundry Room
- Laundry in Hall
- Laundry on lower level
- Washer and Electric Dryer Hookup
Home Security
- Security System Owned
- Smart Thermostat
- Carbon Monoxide Detectors
Schools
- Mannsdale Elementary School
- Germantown Middle School
- Germantown High School
Utilities
- Cooling System Powered By Gas
- Central Heating and Cooling System
- Heating System Uses Natural Gas
- Underground Utilities
- Natural Gas Connected
- Water Heater
- High Speed Internet
- Cable TV Available
Additional Features
- ENERGY STAR Qualified Equipment for Heating
- Rain Gutters
Listing and Financial Details
- Assessor Parcel Number 081f-13-090/00.00
Community Details
Overview
- Association fees include management
- Lake Caroline Subdivision
- The community has rules related to covenants, conditions, and restrictions
- RV Parking in Community
- Community Lake
Amenities
- Restaurant
- Clubhouse
Recreation
- Boating
- RV or Boat Storage in Community
- Marina
- Golf Course Community
- Tennis Courts
- Community Playground
- Community Pool
- Fishing
- Park
Map
Home Values in the Area
Average Home Value in this Area
Tax History
| Year | Tax Paid | Tax Assessment Tax Assessment Total Assessment is a certain percentage of the fair market value that is determined by local assessors to be the total taxable value of land and additions on the property. | Land | Improvement |
|---|---|---|---|---|
| 2025 | $2,591 | $28,154 | $0 | $0 |
| 2024 | $2,591 | $28,154 | $0 | $0 |
| 2023 | $2,591 | $28,154 | $0 | $0 |
| 2022 | $2,591 | $28,154 | $0 | $0 |
| 2021 | $2,419 | $27,004 | $0 | $0 |
| 2020 | $2,418 | $26,993 | $0 | $0 |
| 2019 | $4,077 | $40,490 | $0 | $0 |
| 2018 | $4,077 | $40,490 | $0 | $0 |
| 2017 | $4,007 | $39,798 | $0 | $0 |
| 2016 | $4,007 | $39,798 | $0 | $0 |
| 2015 | $3,848 | $39,798 | $0 | $0 |
| 2014 | $3,848 | $39,798 | $0 | $0 |
Property History
| Date | Event | Price | List to Sale | Price per Sq Ft | Prior Sale |
|---|---|---|---|---|---|
| 11/20/2025 11/20/25 | For Sale | $499,000 | +52.4% | $188 / Sq Ft | |
| 07/26/2019 07/26/19 | Sold | -- | -- | -- | View Prior Sale |
| 06/13/2019 06/13/19 | Pending | -- | -- | -- | |
| 01/15/2019 01/15/19 | For Sale | $327,500 | -- | $123 / Sq Ft |
Purchase History
| Date | Type | Sale Price | Title Company |
|---|---|---|---|
| Warranty Deed | -- | -- | |
| Warranty Deed | -- | None Available |
Mortgage History
| Date | Status | Loan Amount | Loan Type |
|---|---|---|---|
| Open | $288,607 | New Conventional |
Source: MLS United
MLS Number: 4132148
APN: 081F-13-090-00-00
- 117 Links Cove
- 132 Southampton Cir
- 284 Caroline Blvd
- 213 Cotton Wood Dr
- 108 Timber Dr
- 104 Azalea Cove
- 110 Buckeye Dr
- 157 Cotton Wood Dr
- 103 Maple Grove
- 103 Elm Ct
- 0 Caroline Pointe Lot 1408 Blvd
- 0 Caroline Pointe Lot 1410 Blvd
- 0 Caroline Pointe Lot 1405 Blvd
- 124 Ashbrooke Blvd
- 144 Red Fox Ln
- 258 Falls Crossing
- 107 Belle Pointe
- 0 Caroline Pointe Lot 1412 Blvd
- 0 Caroline Pointe Lot 1416 Blvd
- 101 Blackberry Patch
- 116 Essen Ln
- 107 Millhouse Dr
- 228 Farmers Row
- 128 Hunters Row
- 132 Hartfield Dr
- 121 Hallmark Place
- 583 Old Jackson Rd
- 200 Woodgreen Dr
- 107 Whitewood Ln
- 245 Cooper Ln
- 124 Links Dr
- 544 Hunters Creek Cir
- 615 Live Oak Dr
- 147 Links Dr
- 410 Butternut Dr
- 102 Cypress Lake Blvd S
- 452 Treles Dr
- 341 S Place Dr
- 123 Creekside Dr
- 137 Harvey Cir
