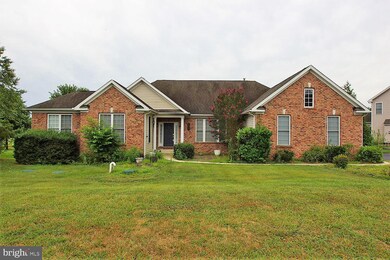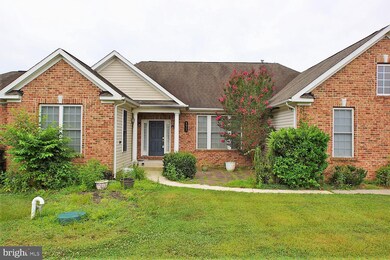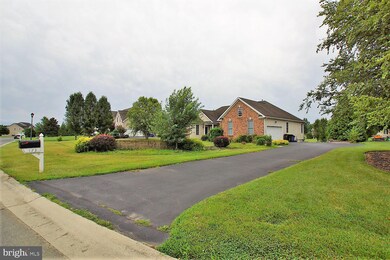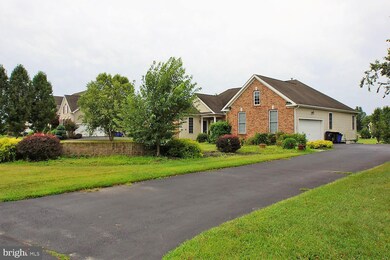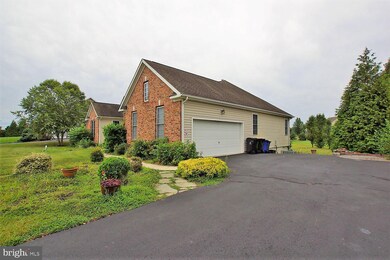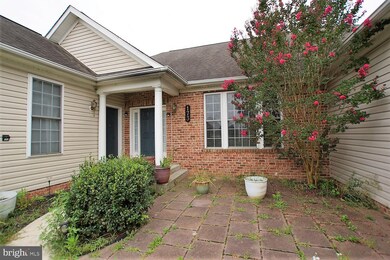
Highlights
- Guest House
- Open Floorplan
- Wood Flooring
- Second Kitchen
- Rambler Architecture
- Main Floor Bedroom
About This Home
As of May 2025Beautiful Brick Ranch with Full In-law Suite! This property is very unique because it has a complete separate living space with family room, kitchen, laundry, bathroom, bedroom with a private entrance and its own HVAC zone. Outside you will notice the beautiful brick exterior. The main home features an open floor plan with 3 bedrooms and 2 1/2 baths. The large living room has a cozy fireplace, tall ceilings throughout and the master has full bath with two walk in closets. There is a large deck overlooking an oasis of a back yard. Transition downstairs and you will find a full basement roughed in bathroom two full size windows and a sliding door provide walk out access. This home is in move in condition and ready to call home. Put this on your next tour!
Last Agent to Sell the Property
Iron Valley Real Estate Premier License #RS-0019089 Listed on: 08/05/2021

Last Buyer's Agent
Iron Valley Real Estate Premier License #RS-0019089 Listed on: 08/05/2021

Home Details
Home Type
- Single Family
Est. Annual Taxes
- $2,380
Year Built
- Built in 2006
Lot Details
- 0.5 Acre Lot
- Lot Dimensions are 121.29 x 206.12
- No Through Street
- Cleared Lot
- Property is in excellent condition
- Property is zoned AC
HOA Fees
- $18 Monthly HOA Fees
Parking
- 2 Car Direct Access Garage
- 4 Driveway Spaces
- Oversized Parking
- Side Facing Garage
Home Design
- Rambler Architecture
- Brick Exterior Construction
- Architectural Shingle Roof
Interior Spaces
- 2,682 Sq Ft Home
- Property has 1 Level
- Open Floorplan
- Chair Railings
- Crown Molding
- Tray Ceiling
- Ceiling height of 9 feet or more
- Ceiling Fan
- Gas Fireplace
- Family Room Off Kitchen
- Living Room
- Dining Room
Kitchen
- Second Kitchen
- Eat-In Kitchen
- Electric Oven or Range
- Built-In Microwave
- Dishwasher
- Upgraded Countertops
Flooring
- Wood
- Carpet
- Ceramic Tile
Bedrooms and Bathrooms
- 4 Main Level Bedrooms
- En-Suite Primary Bedroom
- En-Suite Bathroom
- Walk-In Closet
- In-Law or Guest Suite
Laundry
- Laundry on main level
- Dryer
- Washer
Basement
- Walk-Out Basement
- Basement Fills Entire Space Under The House
- Interior and Exterior Basement Entry
- Rough-In Basement Bathroom
- Natural lighting in basement
Utilities
- Forced Air Zoned Heating and Cooling System
- Well
- Natural Gas Water Heater
- On Site Septic
Additional Features
- Halls are 36 inches wide or more
- Energy-Efficient Windows
- Guest House
Community Details
- Association fees include snow removal, common area maintenance
- Quails Nest Subdivision
Listing and Financial Details
- Tax Lot 0400-000
- Assessor Parcel Number ED-00-07504-01-0400-000
Ownership History
Purchase Details
Home Financials for this Owner
Home Financials are based on the most recent Mortgage that was taken out on this home.Purchase Details
Home Financials for this Owner
Home Financials are based on the most recent Mortgage that was taken out on this home.Purchase Details
Home Financials for this Owner
Home Financials are based on the most recent Mortgage that was taken out on this home.Purchase Details
Home Financials for this Owner
Home Financials are based on the most recent Mortgage that was taken out on this home.Similar Homes in Dover, DE
Home Values in the Area
Average Home Value in this Area
Purchase History
| Date | Type | Sale Price | Title Company |
|---|---|---|---|
| Deed | $500,000 | None Listed On Document | |
| Deed | $500,000 | None Listed On Document | |
| Deed | $415,000 | Malmberg Firm Llc | |
| Deed | $302,500 | None Available | |
| Deed | $366,820 | None Available |
Mortgage History
| Date | Status | Loan Amount | Loan Type |
|---|---|---|---|
| Previous Owner | $32,500 | New Conventional | |
| Previous Owner | $65,000 | New Conventional | |
| Previous Owner | $32,500 | New Conventional | |
| Previous Owner | $373,500 | New Conventional | |
| Previous Owner | $276,036 | VA | |
| Previous Owner | $310,010 | VA | |
| Previous Owner | $309,003 | VA | |
| Previous Owner | $200,000 | New Conventional | |
| Previous Owner | $15,000 | New Conventional |
Property History
| Date | Event | Price | Change | Sq Ft Price |
|---|---|---|---|---|
| 05/27/2025 05/27/25 | Sold | $500,000 | -2.0% | $186 / Sq Ft |
| 04/26/2025 04/26/25 | Pending | -- | -- | -- |
| 04/09/2025 04/09/25 | Price Changed | $510,000 | +2.0% | $190 / Sq Ft |
| 01/27/2025 01/27/25 | Price Changed | $499,900 | -4.8% | $186 / Sq Ft |
| 11/09/2024 11/09/24 | For Sale | $525,000 | 0.0% | $196 / Sq Ft |
| 10/28/2024 10/28/24 | Pending | -- | -- | -- |
| 10/11/2024 10/11/24 | For Sale | $525,000 | +26.5% | $196 / Sq Ft |
| 03/25/2022 03/25/22 | Sold | $415,000 | -2.4% | $155 / Sq Ft |
| 08/28/2021 08/28/21 | Pending | -- | -- | -- |
| 08/05/2021 08/05/21 | For Sale | $425,000 | 0.0% | $158 / Sq Ft |
| 07/11/2018 07/11/18 | Rented | $2,000 | 0.0% | -- |
| 07/07/2018 07/07/18 | Under Contract | -- | -- | -- |
| 06/20/2018 06/20/18 | For Rent | $2,000 | 0.0% | -- |
| 08/26/2014 08/26/14 | Sold | $302,500 | -3.9% | $116 / Sq Ft |
| 07/10/2014 07/10/14 | Pending | -- | -- | -- |
| 05/02/2014 05/02/14 | Price Changed | $314,900 | -3.1% | $121 / Sq Ft |
| 09/27/2013 09/27/13 | Price Changed | $324,900 | -4.4% | $125 / Sq Ft |
| 08/21/2013 08/21/13 | For Sale | $339,900 | -- | $131 / Sq Ft |
Tax History Compared to Growth
Tax History
| Year | Tax Paid | Tax Assessment Tax Assessment Total Assessment is a certain percentage of the fair market value that is determined by local assessors to be the total taxable value of land and additions on the property. | Land | Improvement |
|---|---|---|---|---|
| 2024 | $3,343 | $496,600 | $87,700 | $408,900 |
| 2023 | $3,016 | $85,800 | $8,800 | $77,000 |
| 2022 | $2,927 | $85,800 | $8,800 | $77,000 |
| 2021 | $2,798 | $85,800 | $8,800 | $77,000 |
| 2020 | $2,703 | $85,800 | $8,800 | $77,000 |
| 2019 | $2,693 | $85,800 | $8,800 | $77,000 |
| 2018 | $2,201 | $85,800 | $8,800 | $77,000 |
| 2017 | $2,041 | $85,800 | $0 | $0 |
| 2016 | $2,038 | $85,800 | $0 | $0 |
| 2015 | $2,028 | $85,800 | $0 | $0 |
| 2014 | $1,547 | $85,800 | $0 | $0 |
Agents Affiliated with this Home
-
Anoma Newman

Seller's Agent in 2025
Anoma Newman
Bryan Realty Group
20 Total Sales
-
Jeff Foust
J
Buyer's Agent in 2025
Jeff Foust
Myers Realty
(302) 331-1827
186 Total Sales
-
Terri Mestro

Seller's Agent in 2022
Terri Mestro
Iron Valley Real Estate Premier
(302) 465-0453
124 Total Sales
-
Doug Doyle

Seller's Agent in 2018
Doug Doyle
The Moving Experience Delaware Inc
(302) 270-4135
29 Total Sales
-
Richard Brogan

Seller Co-Listing Agent in 2018
Richard Brogan
The Moving Experience Delaware Inc
(302) 382-0200
18 Total Sales
-
Lynde Brogan
L
Buyer's Agent in 2018
Lynde Brogan
The Moving Experience Delaware Inc
(302) 382-0239
10 Total Sales
Map
Source: Bright MLS
MLS Number: DEKT2001490
APN: 2-00-07504-01-0400-000
- 85 Chucker Crossing
- 3010 Forrest Ave
- 2272 Forrest Ave
- 363 Tribbitt
- 335 Paradee Dr
- 115 E Sheldrake Cir
- 328 Gillibrook Ln
- 208 Grouse Trail
- 1656 Nault Rd
- 1983 Nault Rd
- 129 Trafalgar Dr
- 319 Meadow Ridge Pkwy
- 126 Springfield Way
- 274 Trafalgar Dr
- 21 Stoney Dr
- 229 Trafalgar Dr
- 4 Briarwood Ct
- 1522 Forrest Ave
- 174 Corbins Close
- 108 Stoney Dr

