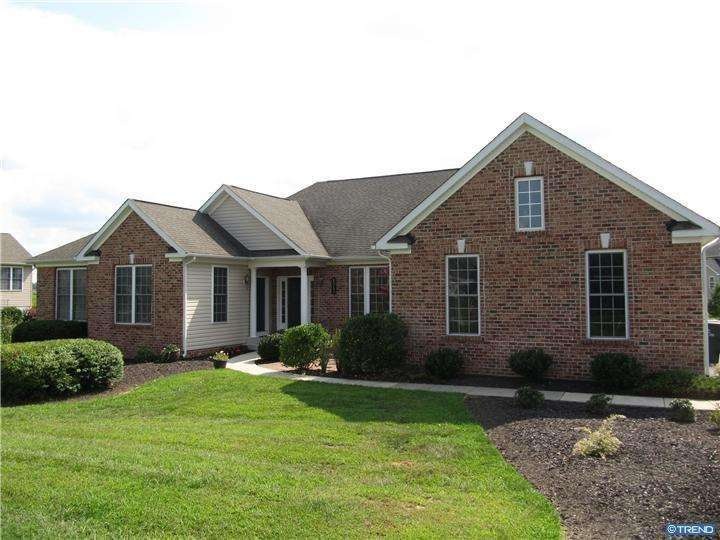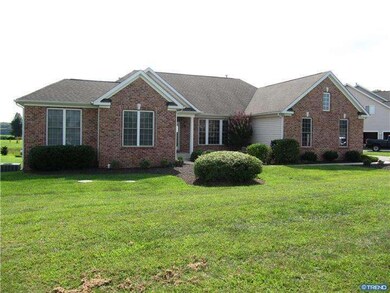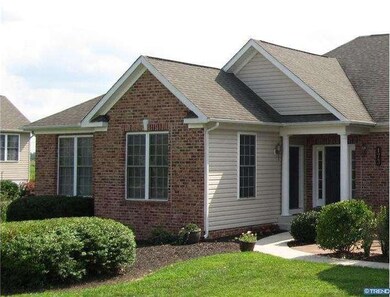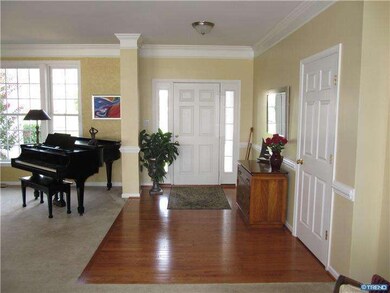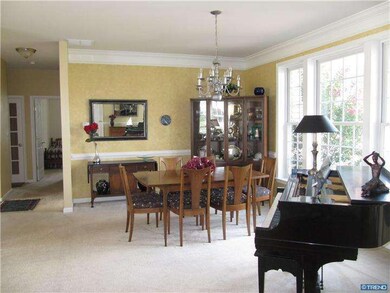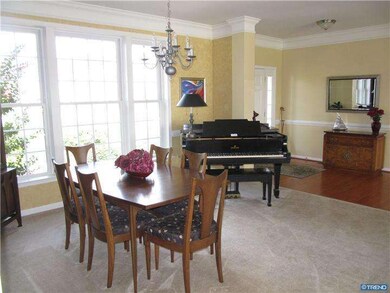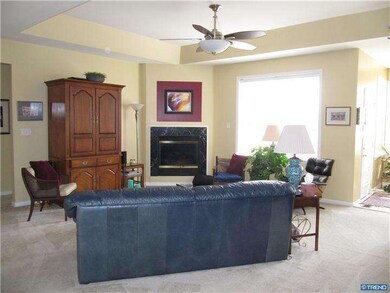
Highlights
- Deck
- Wood Flooring
- 2 Car Attached Garage
- Rambler Architecture
- Attic
- In-Law or Guest Suite
About This Home
As of May 2025Beautifully maintained three bedroom split floor plan brick ranch with two and half baths in the main home and an attached but, separate In-law suite. Large living/great room with gas fireplace. Kitchen with ceramic tile floor, 42" cabinets and gas cooking opens to a large deck. Morning room overlooks open space. Owner's bedroom has two closets, luxury bath and deck access. The in-law suite has a living room, bedroom, full bath, kitchen with smooth-top range, dedicated hvac and private entrance with a charming patio. Three hvac zones, 2x6" wall construction and added attic insulation. Generous storage in large, unfinished basement with roughed-in bathroom plumbing and 8-1/2 ft.+ ceiling for future expansion; two full-size windows and sliding door provide sun-light and outside access. One year Home Trust Warranty provided for your piece of mind. Basmnt clear-elev. = 8 ft. 9"
Last Agent to Sell the Property
Lori Reed
Patterson-Schwartz-Dover Listed on: 08/21/2013
Home Details
Home Type
- Single Family
Est. Annual Taxes
- $2,070
Year Built
- Built in 2006
Lot Details
- 0.5 Acre Lot
- Irregular Lot
- Property is in good condition
- Property is zoned AC
HOA Fees
- $14 Monthly HOA Fees
Parking
- 2 Car Attached Garage
- 2 Open Parking Spaces
- Garage Door Opener
Home Design
- Rambler Architecture
- Brick Exterior Construction
- Pitched Roof
- Shingle Roof
- Vinyl Siding
- Concrete Perimeter Foundation
Interior Spaces
- 2,600 Sq Ft Home
- Property has 1 Level
- Ceiling height of 9 feet or more
- Ceiling Fan
- Gas Fireplace
- Living Room
- Dining Room
- Laundry on main level
- Attic
Kitchen
- Self-Cleaning Oven
- Built-In Range
- Disposal
Flooring
- Wood
- Wall to Wall Carpet
- Tile or Brick
Bedrooms and Bathrooms
- 4 Bedrooms
- En-Suite Primary Bedroom
- En-Suite Bathroom
- In-Law or Guest Suite
- Walk-in Shower
Unfinished Basement
- Basement Fills Entire Space Under The House
- Exterior Basement Entry
Outdoor Features
- Deck
Utilities
- Forced Air Heating and Cooling System
- Heating System Uses Gas
- 200+ Amp Service
- Well
- Natural Gas Water Heater
- On Site Septic
- Cable TV Available
Community Details
- Association fees include snow removal
- Quails Nest Subdivision
Listing and Financial Details
- Assessor Parcel Number ED-00-07504-01-0400-001
Ownership History
Purchase Details
Home Financials for this Owner
Home Financials are based on the most recent Mortgage that was taken out on this home.Purchase Details
Home Financials for this Owner
Home Financials are based on the most recent Mortgage that was taken out on this home.Purchase Details
Home Financials for this Owner
Home Financials are based on the most recent Mortgage that was taken out on this home.Purchase Details
Home Financials for this Owner
Home Financials are based on the most recent Mortgage that was taken out on this home.Similar Homes in Dover, DE
Home Values in the Area
Average Home Value in this Area
Purchase History
| Date | Type | Sale Price | Title Company |
|---|---|---|---|
| Deed | $500,000 | None Listed On Document | |
| Deed | $500,000 | None Listed On Document | |
| Deed | $415,000 | Malmberg Firm Llc | |
| Deed | $302,500 | None Available | |
| Deed | $366,820 | None Available |
Mortgage History
| Date | Status | Loan Amount | Loan Type |
|---|---|---|---|
| Previous Owner | $32,500 | New Conventional | |
| Previous Owner | $65,000 | New Conventional | |
| Previous Owner | $32,500 | New Conventional | |
| Previous Owner | $373,500 | New Conventional | |
| Previous Owner | $276,036 | VA | |
| Previous Owner | $310,010 | VA | |
| Previous Owner | $309,003 | VA | |
| Previous Owner | $200,000 | New Conventional | |
| Previous Owner | $15,000 | New Conventional |
Property History
| Date | Event | Price | Change | Sq Ft Price |
|---|---|---|---|---|
| 05/27/2025 05/27/25 | Sold | $500,000 | -2.0% | $186 / Sq Ft |
| 04/26/2025 04/26/25 | Pending | -- | -- | -- |
| 04/09/2025 04/09/25 | Price Changed | $510,000 | +2.0% | $190 / Sq Ft |
| 01/27/2025 01/27/25 | Price Changed | $499,900 | -4.8% | $186 / Sq Ft |
| 11/09/2024 11/09/24 | For Sale | $525,000 | 0.0% | $196 / Sq Ft |
| 10/28/2024 10/28/24 | Pending | -- | -- | -- |
| 10/11/2024 10/11/24 | For Sale | $525,000 | +26.5% | $196 / Sq Ft |
| 03/25/2022 03/25/22 | Sold | $415,000 | -2.4% | $155 / Sq Ft |
| 08/28/2021 08/28/21 | Pending | -- | -- | -- |
| 08/05/2021 08/05/21 | For Sale | $425,000 | 0.0% | $158 / Sq Ft |
| 07/11/2018 07/11/18 | Rented | $2,000 | 0.0% | -- |
| 07/07/2018 07/07/18 | Under Contract | -- | -- | -- |
| 06/20/2018 06/20/18 | For Rent | $2,000 | 0.0% | -- |
| 08/26/2014 08/26/14 | Sold | $302,500 | -3.9% | $116 / Sq Ft |
| 07/10/2014 07/10/14 | Pending | -- | -- | -- |
| 05/02/2014 05/02/14 | Price Changed | $314,900 | -3.1% | $121 / Sq Ft |
| 09/27/2013 09/27/13 | Price Changed | $324,900 | -4.4% | $125 / Sq Ft |
| 08/21/2013 08/21/13 | For Sale | $339,900 | -- | $131 / Sq Ft |
Tax History Compared to Growth
Tax History
| Year | Tax Paid | Tax Assessment Tax Assessment Total Assessment is a certain percentage of the fair market value that is determined by local assessors to be the total taxable value of land and additions on the property. | Land | Improvement |
|---|---|---|---|---|
| 2024 | $3,343 | $496,600 | $87,700 | $408,900 |
| 2023 | $3,016 | $85,800 | $8,800 | $77,000 |
| 2022 | $2,927 | $85,800 | $8,800 | $77,000 |
| 2021 | $2,798 | $85,800 | $8,800 | $77,000 |
| 2020 | $2,703 | $85,800 | $8,800 | $77,000 |
| 2019 | $2,693 | $85,800 | $8,800 | $77,000 |
| 2018 | $2,201 | $85,800 | $8,800 | $77,000 |
| 2017 | $2,041 | $85,800 | $0 | $0 |
| 2016 | $2,038 | $85,800 | $0 | $0 |
| 2015 | $2,028 | $85,800 | $0 | $0 |
| 2014 | $1,547 | $85,800 | $0 | $0 |
Agents Affiliated with this Home
-
Anoma Newman

Seller's Agent in 2025
Anoma Newman
Bryan Realty Group
20 Total Sales
-
Jeff Foust
J
Buyer's Agent in 2025
Jeff Foust
Myers Realty
(302) 331-1827
186 Total Sales
-
Terri Mestro

Seller's Agent in 2022
Terri Mestro
Iron Valley Real Estate Premier
(302) 465-0453
124 Total Sales
-
Doug Doyle

Seller's Agent in 2018
Doug Doyle
The Moving Experience Delaware Inc
(302) 270-4135
29 Total Sales
-
Richard Brogan

Seller Co-Listing Agent in 2018
Richard Brogan
The Moving Experience Delaware Inc
(302) 382-0200
18 Total Sales
-
Lynde Brogan
L
Buyer's Agent in 2018
Lynde Brogan
The Moving Experience Delaware Inc
(302) 382-0239
10 Total Sales
Map
Source: Bright MLS
MLS Number: 1003562256
APN: 2-00-07504-01-0400-000
- 85 Chucker Crossing
- 3010 Forrest Ave
- 2272 Forrest Ave
- 363 Tribbitt
- 335 Paradee Dr
- 115 E Sheldrake Cir
- 328 Gillibrook Ln
- 208 Grouse Trail
- 1656 Nault Rd
- 1983 Nault Rd
- 129 Trafalgar Dr
- 319 Meadow Ridge Pkwy
- 126 Springfield Way
- 274 Trafalgar Dr
- 21 Stoney Dr
- 229 Trafalgar Dr
- 4 Briarwood Ct
- 1522 Forrest Ave
- 174 Corbins Close
- 108 Stoney Dr
